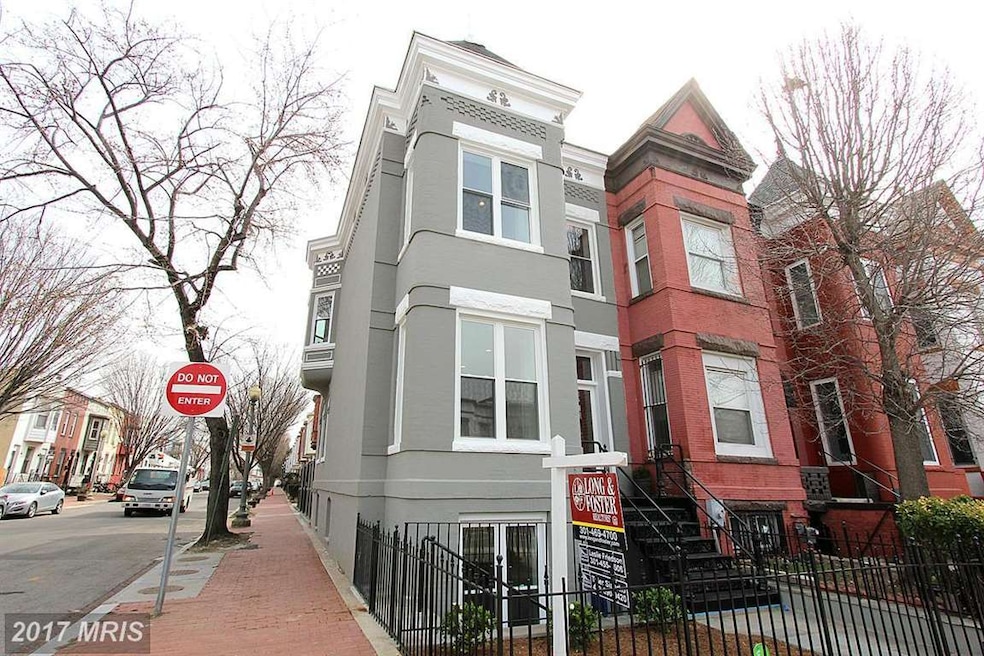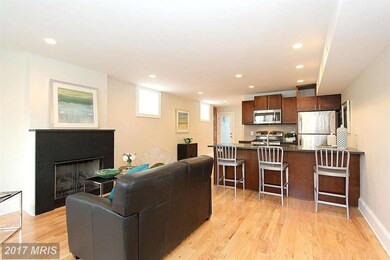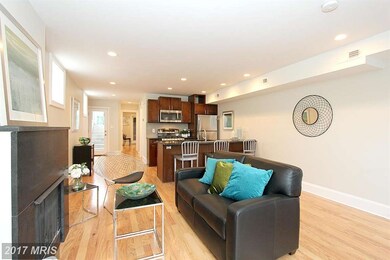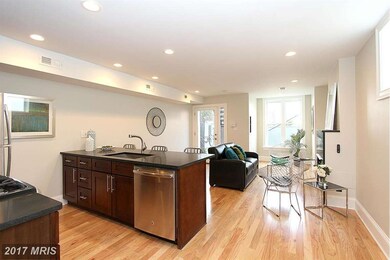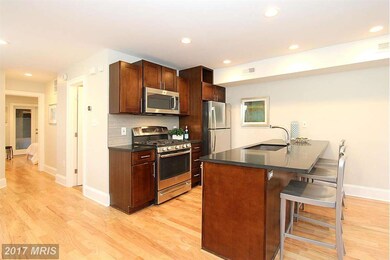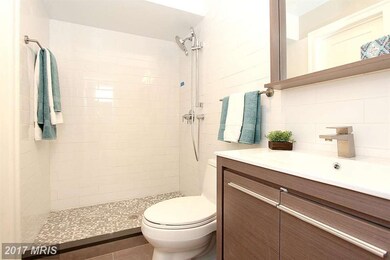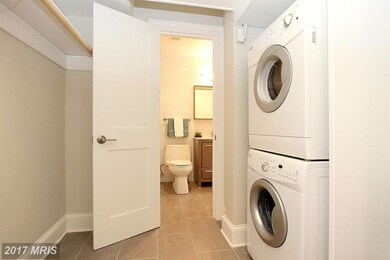
1523 1st St NW Unit A Washington, DC 20001
Truxton Circle Neighborhood
1
Bed
1.5
Baths
598
Sq Ft
$290/mo
HOA Fee
Highlights
- Open Floorplan
- 1 Fireplace
- Combination Kitchen and Dining Room
- Federal Architecture
- Forced Air Heating and Cooling System
- 3-minute walk to Florida Ave Playground
About This Home
As of April 2015Fabulous Renovation
Townhouse Details
Home Type
- Townhome
Est. Annual Taxes
- $3,297
Year Built
- Built in 1924 | Remodeled in 2015
Lot Details
- 1 Common Wall
HOA Fees
- $290 Monthly HOA Fees
Parking
- On-Street Parking
Home Design
- Federal Architecture
- Brick Exterior Construction
Interior Spaces
- 598 Sq Ft Home
- Property has 1 Level
- Open Floorplan
- 1 Fireplace
- Combination Kitchen and Dining Room
Bedrooms and Bathrooms
- 1 Main Level Bedroom
Schools
- Dunbar Senior High School
Utilities
- Forced Air Heating and Cooling System
- Natural Gas Water Heater
Community Details
- 1523 1St Street Condominium Community
- Old City #2 Subdivision
Listing and Financial Details
- Tax Lot 235
- Assessor Parcel Number 0615//0235
Similar Homes in Washington, DC
Create a Home Valuation Report for This Property
The Home Valuation Report is an in-depth analysis detailing your home's value as well as a comparison with similar homes in the area
Home Values in the Area
Average Home Value in this Area
Property History
| Date | Event | Price | Change | Sq Ft Price |
|---|---|---|---|---|
| 09/04/2025 09/04/25 | For Sale | $374,900 | -6.0% | $603 / Sq Ft |
| 04/24/2015 04/24/15 | Sold | $399,000 | 0.0% | $667 / Sq Ft |
| 04/03/2015 04/03/15 | Pending | -- | -- | -- |
| 04/03/2015 04/03/15 | For Sale | $399,000 | -- | $667 / Sq Ft |
Source: Bright MLS
Tax History Compared to Growth
Agents Affiliated with this Home
-
Tyler Siperko

Seller's Agent in 2025
Tyler Siperko
Compass
(443) 690-0420
3 in this area
177 Total Sales
-
Kevin Hughes

Seller Co-Listing Agent in 2025
Kevin Hughes
Compass
(410) 428-1039
3 in this area
139 Total Sales
-
Leslie Friedson

Seller's Agent in 2015
Leslie Friedson
Compass
(301) 455-4506
196 Total Sales
-
datacorrect BrightMLS
d
Buyer's Agent in 2015
datacorrect BrightMLS
Non Subscribing Office
Map
Source: Bright MLS
MLS Number: 1001337981
Nearby Homes
- 1526 1st St NW
- 1523 1st St NW
- 1523 1st St NW Unit B
- 125 Bates St NW
- 65 Bates St NW
- 75 P St NW
- 84 P St NW
- 213 Bates St NW Unit 1
- 1423 1st St NW Unit B
- 74 P St NW
- 216 Bates St NW
- 1407 1st St NW Unit 1
- 1407 1st St NW Unit PH-2
- 220 P St NW Unit 3
- 1532 N Capitol St NW Unit 402
- 1510 N Capitol St NW Unit 101
- 1325 1st St NW
- 131 Florida Ave NW
- 1718 1st St NW Unit 4
- 1408 3rd St NW
