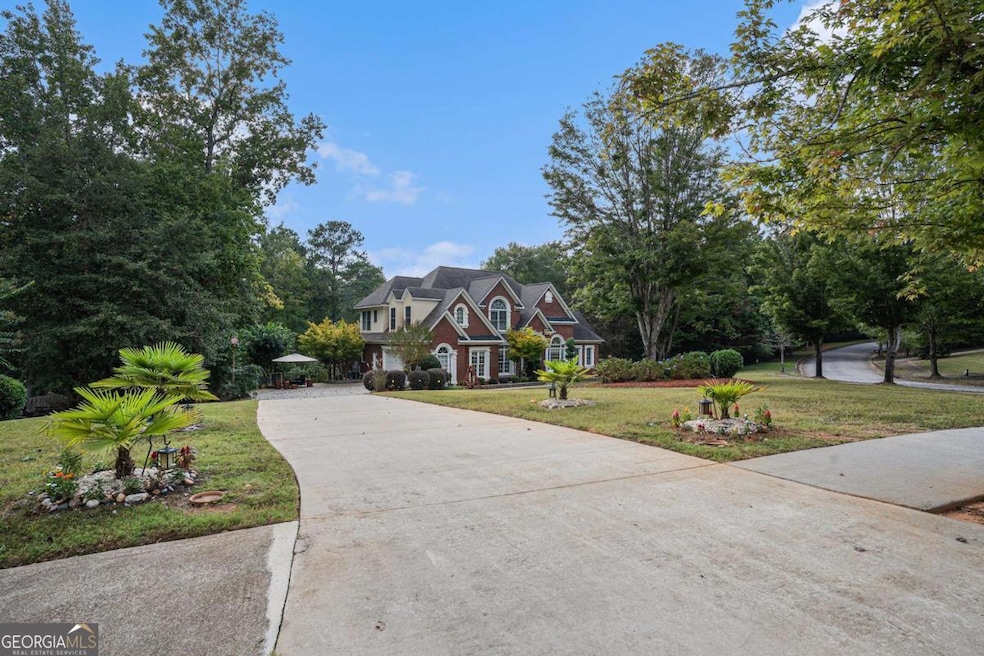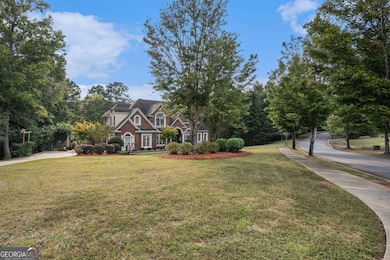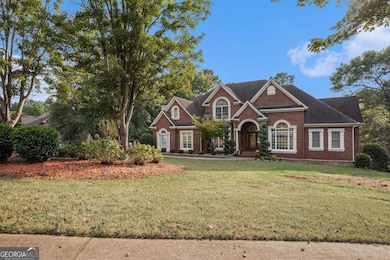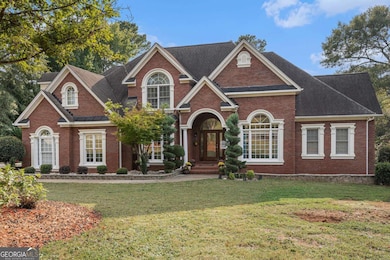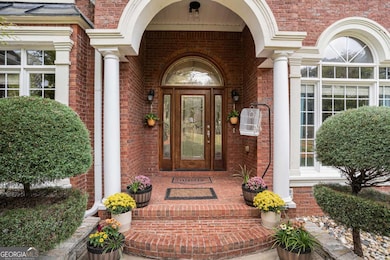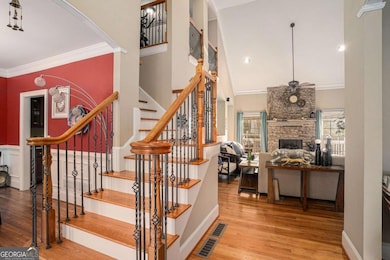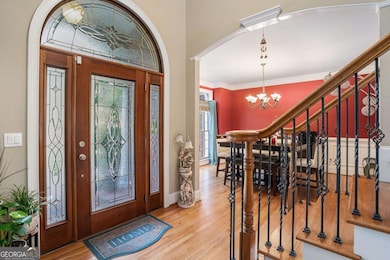1523 Bent River Cir McDonough, GA 30252
Estimated payment $4,100/month
Highlights
- Home fronts a creek
- Colonial Architecture
- Family Room with Fireplace
- Union Grove High School Rated A
- Deck
- Wooded Lot
About This Home
Stunning 4-Sided Brick Home with Creek Access in Sought-After Bent River! Welcome to this European-inspired home with touches of neo-colonial design, perfectly blending timeless elegance with functionality. Step inside the grand entrance with soaring 12+ ft ceilings, where natural light highlights an exclusive library with built-in bookcases to the right and a formal dining room to the left. The oversized family room flows seamlessly to the gourmet-style kitchen, offering views to the creek and rare direct water access-perfect for kayaking. Only a handful of neighborhoods offer this lifestyle! The main-level owner's suite is a true retreat with an oversized bedroom, spa-like bath featuring sandy slate tile flooring, and neutral sandy carpet that keeps the space light and airy. A guest bedroom with full bath on the main level ensures convenience. Upstairs, wrought iron stairs lead you to an open loft, two large secondary bedrooms, an additional bonus room with extra storage, and a full bathroom at the end of the hall. The finished terrace level is a showstopper! Enjoy a second full-size kitchen with breakfast bar and eat-in area, a second family room with fireplace, and a second master suite with hidden storage space-perfect for a custom closet or hobby area. The basement also includes a media/entertainment space, a full bathroom, an oversized boat room, and even a storm shelter. Outdoors, the gated backyard features stone steps, mature landscaping, and even a playhouse. The home's systems are well maintained, and the property is packaged with unique amenities that set it apart from others in the neighborhood. A rare opportunity to elevate your lifestyle in a home that truly has it all!
Home Details
Home Type
- Single Family
Est. Annual Taxes
- $9,370
Year Built
- Built in 2003
Lot Details
- 0.86 Acre Lot
- Home fronts a creek
- Back Yard Fenced
- Corner Lot
- Sloped Lot
- Wooded Lot
- Garden
HOA Fees
- $56 Monthly HOA Fees
Home Design
- Colonial Architecture
- Traditional Architecture
- European Architecture
- Four Sided Brick Exterior Elevation
Interior Spaces
- 2-Story Property
- High Ceiling
- Ceiling Fan
- Entrance Foyer
- Family Room with Fireplace
- 2 Fireplaces
- Bonus Room
- Pull Down Stairs to Attic
- Fire and Smoke Detector
- Laundry Room
Kitchen
- Walk-In Pantry
- Microwave
- Dishwasher
- Solid Surface Countertops
Flooring
- Wood
- Carpet
Bedrooms and Bathrooms
- 5 Bedrooms | 2 Main Level Bedrooms
- Primary Bedroom on Main
- Walk-In Closet
- Double Vanity
Finished Basement
- Basement Fills Entire Space Under The House
- Exterior Basement Entry
- Fireplace in Basement
- Boat door in Basement
- Finished Basement Bathroom
- Natural lighting in basement
Parking
- 4 Car Garage
- Side or Rear Entrance to Parking
Outdoor Features
- Deck
- Patio
Schools
- Timber Ridge Elementary School
- Union Grove Middle School
- Union Grove High School
Utilities
- Central Heating and Cooling System
- Gas Water Heater
- Septic Tank
- Cable TV Available
Community Details
- $675 Initiation Fee
- Association fees include swimming, tennis
- Crown River Subdivision
Listing and Financial Details
- Tax Lot 100
Map
Home Values in the Area
Average Home Value in this Area
Tax History
| Year | Tax Paid | Tax Assessment Tax Assessment Total Assessment is a certain percentage of the fair market value that is determined by local assessors to be the total taxable value of land and additions on the property. | Land | Improvement |
|---|---|---|---|---|
| 2025 | $9,912 | $248,240 | $18,000 | $230,240 |
| 2024 | $9,912 | $233,360 | $18,000 | $215,360 |
| 2023 | $8,783 | $226,400 | $18,000 | $208,400 |
| 2022 | $7,354 | $189,160 | $16,000 | $173,160 |
| 2021 | $5,086 | $137,440 | $16,000 | $121,440 |
| 2020 | $4,777 | $129,040 | $12,000 | $117,040 |
| 2019 | $4,601 | $124,440 | $12,000 | $112,440 |
| 2018 | $4,407 | $119,400 | $12,000 | $107,400 |
| 2016 | $4,102 | $111,440 | $12,000 | $99,440 |
| 2015 | $3,918 | $103,880 | $10,000 | $93,880 |
| 2014 | $3,844 | $100,960 | $8,000 | $92,960 |
Property History
| Date | Event | Price | List to Sale | Price per Sq Ft |
|---|---|---|---|---|
| 11/06/2025 11/06/25 | Price Changed | $619,000 | -1.6% | $111 / Sq Ft |
| 09/24/2025 09/24/25 | For Sale | $629,000 | -- | $113 / Sq Ft |
Purchase History
| Date | Type | Sale Price | Title Company |
|---|---|---|---|
| Quit Claim Deed | -- | -- | |
| Warranty Deed | $535,000 | -- | |
| Quit Claim Deed | -- | -- | |
| Quit Claim Deed | -- | -- |
Mortgage History
| Date | Status | Loan Amount | Loan Type |
|---|---|---|---|
| Open | $479,750 | New Conventional | |
| Previous Owner | $250,000 | New Conventional |
Source: Georgia MLS
MLS Number: 10611790
APN: 135E-01-100-000
- 1100 River Green Ct Unit 2
- 1129 River Green Ct
- 604 Clearwater Ct Unit 6
- 445 Riverwalk
- 402 Clyde Ct Unit 3
- 3300 Rogers Rd
- 1305 Chester Place
- 362 Clyde Ct
- 502 Brookline Place
- 407 River Forest Dr
- 1102 Sequoia Trail
- 210 Riveredge Way
- 200 Magnolia Ct
- 1710 Crumbley Rd
- 507 N Green Cir
- 318 Dogwood Trace
- 700 Miami Ct Unit 3
- 2772 E Lake Rd
- 180 Watts Lake Rd
- 1964 E Lake Rd
- 609 Kristen Ct
- 319 Harvest Run
- 415 Oxmoor Lake Dr
- 5120 E Shore Dr SW
- 20 Mildred Ln
- 155 Melton Way
- 5254 Deer Run Dr SW
- 1025 Landmark Dr Unit Cozy Apartment
- 70 Summer Ln
- 2480 N
- 20 Parkman Trail
- 5170 Paul Cir SW
- 45 Gentry Dr
- 1200 Catalina Pkwy
- 200 Claret Way Unit /21
- 336 Sinclair Ct
- 380 Hidden Valley Dr SE
- 100 Ruby Ln
- 100 Ruby Ln
- 1938 Highway 212 SW
