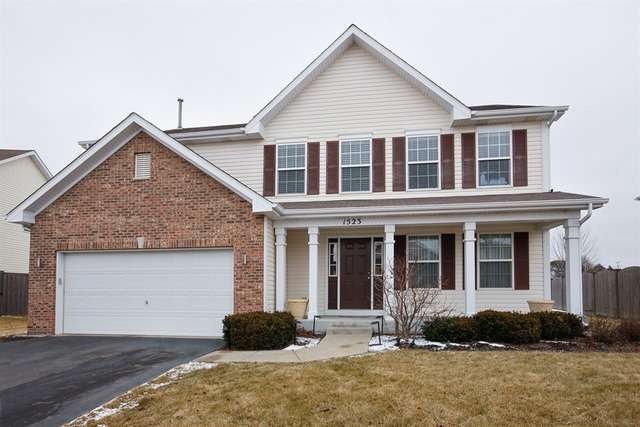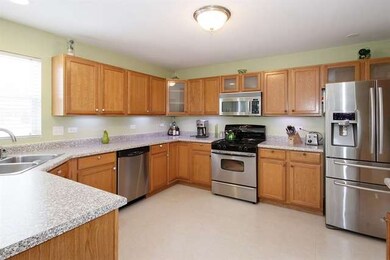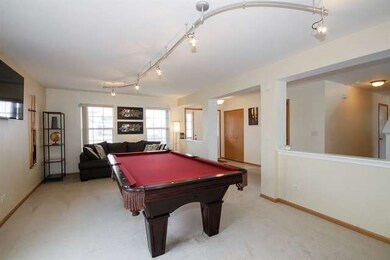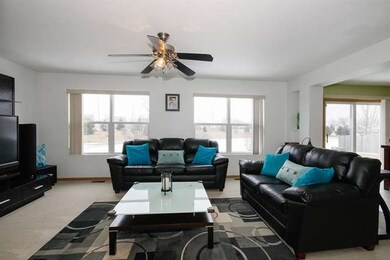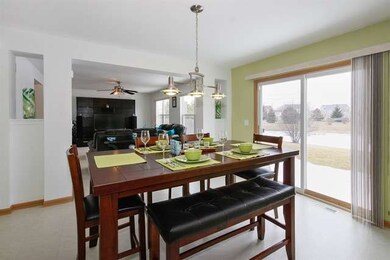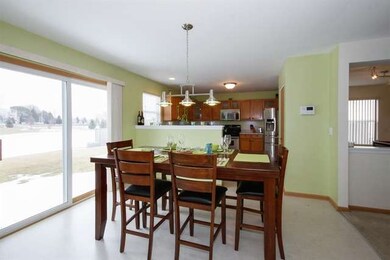
1523 Cambria Ct Joliet, IL 60431
Fall Creek NeighborhoodHighlights
- Porch
- Breakfast Bar
- Central Air
- Attached Garage
About This Home
As of February 2019Beautiful 4 bedroom, 2.5 bath home. Large kitchen with stainless appliances overlooking family room and eat-in area, big living room , dining room combo. Oversized master with 2 large walk-in closets and deluxe bath. All other bedrooms have walk-in closets too. Home has all updated lighting and neutral decor. Home is wired for all of your TV and internet needs. Full basement, 2.5 car garage and pond view lot.
Last Agent to Sell the Property
Baird & Warner License #475124123 Listed on: 02/01/2015

Home Details
Home Type
- Single Family
Est. Annual Taxes
- $9,540
Year Built
- 2005
HOA Fees
- $22 per month
Parking
- Attached Garage
- Parking Available
- Garage Transmitter
- Garage Door Opener
- Driveway
- Off-Street Parking
- Parking Space is Owned
- Garage Is Owned
Home Design
- Brick Exterior Construction
- Slab Foundation
- Asphalt Shingled Roof
- Vinyl Siding
Kitchen
- Breakfast Bar
- Oven or Range
- Microwave
- Dishwasher
Utilities
- Central Air
- Heating System Uses Gas
Additional Features
- Primary Bathroom is a Full Bathroom
- Basement Fills Entire Space Under The House
- Porch
Listing and Financial Details
- Homeowner Tax Exemptions
Ownership History
Purchase Details
Home Financials for this Owner
Home Financials are based on the most recent Mortgage that was taken out on this home.Purchase Details
Home Financials for this Owner
Home Financials are based on the most recent Mortgage that was taken out on this home.Purchase Details
Home Financials for this Owner
Home Financials are based on the most recent Mortgage that was taken out on this home.Similar Homes in the area
Home Values in the Area
Average Home Value in this Area
Purchase History
| Date | Type | Sale Price | Title Company |
|---|---|---|---|
| Warranty Deed | $262,900 | Attorney | |
| Warranty Deed | $228,000 | Fidelity National Title | |
| Warranty Deed | $159,000 | Golden Title |
Mortgage History
| Date | Status | Loan Amount | Loan Type |
|---|---|---|---|
| Open | $7,248 | FHA | |
| Closed | $7,087 | FHA | |
| Open | $260,586 | FHA | |
| Closed | $258,137 | FHA | |
| Previous Owner | $205,200 | New Conventional | |
| Previous Owner | $175,000 | New Conventional | |
| Previous Owner | $156,887 | FHA | |
| Previous Owner | $216,564 | Unknown | |
| Previous Owner | $54,142 | Unknown |
Property History
| Date | Event | Price | Change | Sq Ft Price |
|---|---|---|---|---|
| 02/28/2019 02/28/19 | Sold | $262,900 | 0.0% | $94 / Sq Ft |
| 01/31/2019 01/31/19 | Pending | -- | -- | -- |
| 01/19/2019 01/19/19 | For Sale | $262,900 | +15.3% | $94 / Sq Ft |
| 05/22/2015 05/22/15 | Sold | $228,000 | -5.8% | $81 / Sq Ft |
| 04/10/2015 04/10/15 | Pending | -- | -- | -- |
| 04/07/2015 04/07/15 | Price Changed | $242,000 | -3.2% | $86 / Sq Ft |
| 02/27/2015 02/27/15 | Price Changed | $249,900 | -3.1% | $89 / Sq Ft |
| 02/01/2015 02/01/15 | For Sale | $257,900 | -- | $92 / Sq Ft |
Tax History Compared to Growth
Tax History
| Year | Tax Paid | Tax Assessment Tax Assessment Total Assessment is a certain percentage of the fair market value that is determined by local assessors to be the total taxable value of land and additions on the property. | Land | Improvement |
|---|---|---|---|---|
| 2023 | $9,540 | $104,818 | $18,680 | $86,138 |
| 2022 | $8,170 | $94,030 | $17,676 | $76,354 |
| 2021 | $7,578 | $88,457 | $16,628 | $71,829 |
| 2020 | $7,588 | $88,457 | $16,628 | $71,829 |
| 2019 | $7,358 | $84,851 | $15,950 | $68,901 |
| 2018 | $7,378 | $82,751 | $15,950 | $66,801 |
| 2017 | $7,245 | $79,050 | $15,950 | $63,100 |
| 2016 | $7,106 | $75,100 | $15,950 | $59,150 |
| 2015 | $6,334 | $69,188 | $14,488 | $54,700 |
| 2014 | $6,334 | $65,938 | $14,488 | $51,450 |
| 2013 | $6,334 | $67,641 | $14,488 | $53,153 |
Agents Affiliated with this Home
-
Dwayne Belobraydich

Seller's Agent in 2019
Dwayne Belobraydich
Baird Warner
(630) 276-6208
1 Total Sale
-

Buyer's Agent in 2019
Jared Pilkington
Coldwell Banker Real Estate Group
-
Edward Nilles

Seller's Agent in 2015
Edward Nilles
Baird Warner
(708) 751-8640
1 in this area
47 Total Sales
-
Kathy Blessent
K
Buyer's Agent in 2015
Kathy Blessent
Metro Realty Group
(815) 351-2588
10 Total Sales
Map
Source: Midwest Real Estate Data (MRED)
MLS Number: MRD08828577
APN: 06-06-205-007
- 6405 Coyote Ridge Ct Unit 1
- 6704 Whisper Glen Dr
- 6515 Mountain Ridge Pass
- 6610 Eich Dr
- 1808 Birmingham Place
- 1903 Great Ridge Dr Unit 2
- 6103 Winterhaven Dr
- 1812 Carlton Dr
- 6708 Hadrian Dr
- 6721 Legacy Pointe Ct
- 1902 Overland Dr
- 1817 Overland Dr
- 1819 Overland Dr
- 1816 Overland Dr
- 1812 Overland Dr
- 1815 Overland Dr
- 1901 Overland Dr
- 1821 Overland Dr
- 1823 Overland Dr
- 1825 Overland Dr
