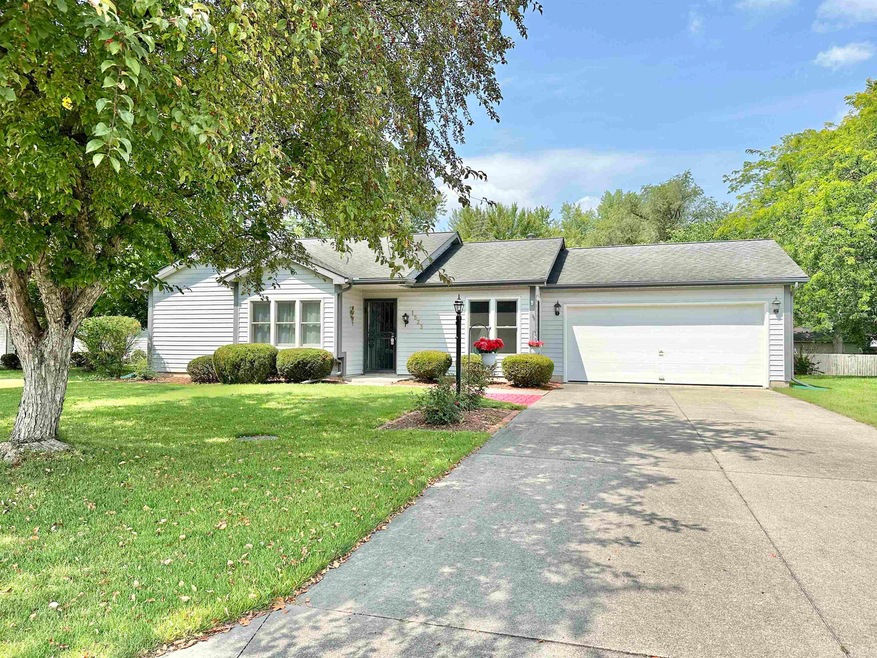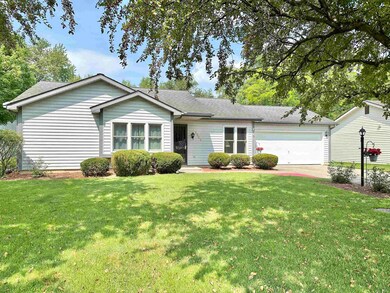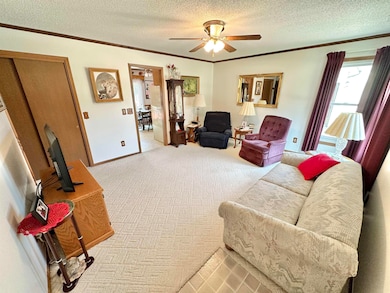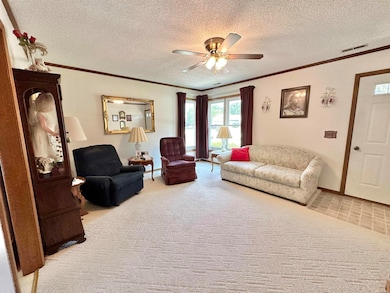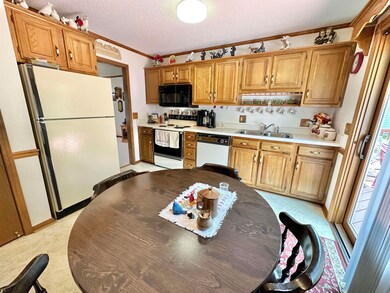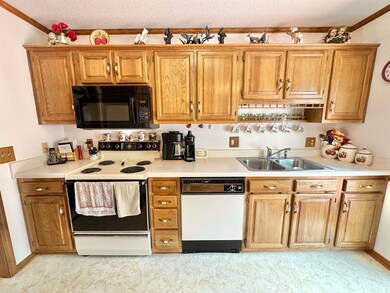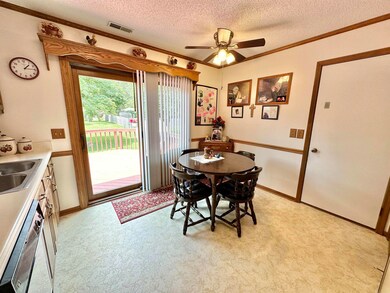
1523 Connaught Ct Fort Wayne, IN 46815
Kern Valley NeighborhoodEstimated Value: $194,000 - $211,000
Highlights
- Primary Bedroom Suite
- 2 Car Attached Garage
- Bathtub with Shower
- Ranch Style House
- Eat-In Kitchen
- Landscaped
About This Home
As of August 2023Very inviting and Well-maintained 3 Bedroom, 2 Bath Ranch and a 2-Car Garage on a cul-de-sac street in St. Joe Township in the Shannonside Subdivision. You will enjoy the lovely back yard from your spacious deck. Many lovely plantings and flowers surround the property. Newer white vinyl windows. Updated Pella Sliding Glass door-Slides nice and easy! Front Door features a Security Door. Eat-in Kitchen with all Kitchen appliances. Washer & Dryer stay, too. The buyer will absolutely love the Pegboard, cabinets and fold-down workbench in the garage. Roof approximately 10 years old. Very Nice Shed. Some crown molding. Excellent condition in this hard to find home listed under $200,000.
Last Agent to Sell the Property
RE/MAX Results Brokerage Phone: 260-466-5306 Listed on: 07/19/2023

Home Details
Home Type
- Single Family
Est. Annual Taxes
- $825
Year Built
- Built in 1988
Lot Details
- 10,454 Sq Ft Lot
- Lot Dimensions are 70x150
- Landscaped
- Level Lot
- Property is zoned R1
HOA Fees
- $8 Monthly HOA Fees
Parking
- 2 Car Attached Garage
- Garage Door Opener
- Driveway
- Off-Street Parking
Home Design
- Ranch Style House
- Slab Foundation
- Asphalt Roof
- Vinyl Construction Material
Interior Spaces
- 1,016 Sq Ft Home
- Ceiling Fan
- Carpet
Kitchen
- Eat-In Kitchen
- Electric Oven or Range
- Laminate Countertops
Bedrooms and Bathrooms
- 3 Bedrooms
- Primary Bedroom Suite
- 2 Full Bathrooms
- Bathtub with Shower
- Separate Shower
Laundry
- Laundry on main level
- Electric Dryer Hookup
Schools
- Haley Elementary School
- Blackhawk Middle School
- Snider High School
Utilities
- Forced Air Heating and Cooling System
- Heating System Uses Gas
Community Details
- Shannonside Subdivision
Listing and Financial Details
- Assessor Parcel Number 02-08-35-357-007.000-072
Ownership History
Purchase Details
Home Financials for this Owner
Home Financials are based on the most recent Mortgage that was taken out on this home.Similar Homes in the area
Home Values in the Area
Average Home Value in this Area
Purchase History
| Date | Buyer | Sale Price | Title Company |
|---|---|---|---|
| Mondragon Natalia | $191,000 | Metropolitan Title Of In |
Mortgage History
| Date | Status | Borrower | Loan Amount |
|---|---|---|---|
| Open | Mondragon Natalia | $150,400 |
Property History
| Date | Event | Price | Change | Sq Ft Price |
|---|---|---|---|---|
| 08/24/2023 08/24/23 | Sold | $191,000 | +3.2% | $188 / Sq Ft |
| 07/31/2023 07/31/23 | Pending | -- | -- | -- |
| 07/22/2023 07/22/23 | For Sale | $185,000 | -- | $182 / Sq Ft |
Tax History Compared to Growth
Tax History
| Year | Tax Paid | Tax Assessment Tax Assessment Total Assessment is a certain percentage of the fair market value that is determined by local assessors to be the total taxable value of land and additions on the property. | Land | Improvement |
|---|---|---|---|---|
| 2024 | $1,945 | $197,100 | $31,600 | $165,500 |
| 2022 | $825 | $163,900 | $31,600 | $132,300 |
| 2021 | $808 | $139,100 | $18,600 | $120,500 |
| 2020 | $798 | $115,800 | $18,600 | $97,200 |
| 2019 | $782 | $114,500 | $18,600 | $95,900 |
| 2018 | $767 | $100,200 | $18,600 | $81,600 |
| 2017 | $747 | $92,800 | $18,600 | $74,200 |
| 2016 | $732 | $90,700 | $18,600 | $72,100 |
| 2014 | $704 | $84,400 | $18,600 | $65,800 |
| 2013 | $690 | $84,100 | $18,600 | $65,500 |
Agents Affiliated with this Home
-
Jane Yoder

Seller's Agent in 2023
Jane Yoder
RE/MAX
(260) 466-5306
1 in this area
171 Total Sales
-
Jennifer Jenson

Seller Co-Listing Agent in 2023
Jennifer Jenson
RE/MAX
(310) 428-7704
1 in this area
124 Total Sales
-
Michelle Fraze

Buyer's Agent in 2023
Michelle Fraze
CENTURY 21 Bradley Realty, Inc
(260) 431-4982
1 in this area
52 Total Sales
Map
Source: Indiana Regional MLS
MLS Number: 202325322
APN: 02-08-35-357-007.000-072
- 8267 Caverango Blvd
- 7807 Tipperary Trail
- 1395 Montura Cove Unit 5
- 8321 Sterling Way Ct
- 8323 Grand Forest Dr
- 1290 Kayenta Trail
- 7321 Kern Valley Dr
- 7735 Greymoor Dr
- 8319 Asher Dr
- 1334 Kayenta Trail Unit 28
- 7618 Preakness Cove
- 7609 Preakness Cove
- 7619 Preakness Cove
- 2520 Repton Dr
- 8605 N River Rd
- 6932 White Eagle Dr
- 1795 Dunlin Ct
- 2513 Darwood Grove
- 1524 Centerbrook Dr
- 1420 Centerbrook Dr
- 1523 Connaught Ct
- 1609 Connaught Ct
- 1517 Connaught Ct
- 1615 Connaught Ct
- 1532 Folsom Ln
- 1604 Folsom Ln
- 1526 Folsom Ln
- 1522 Connaught Ct
- 1612 Folsom Ln
- 1606 Connaught Ct
- 1621 Connaught Ct
- 1520 Folsom Ln
- 1612 Connaught Ct
- 1514 Connaught Ct
- 1505 Connaught Ct
- 1618 Folsom Ln
- 1506 Connaught Ct
- 1618 Connaught Ct
- 1711 Connaught Ct
- 7814 Regina Dr
