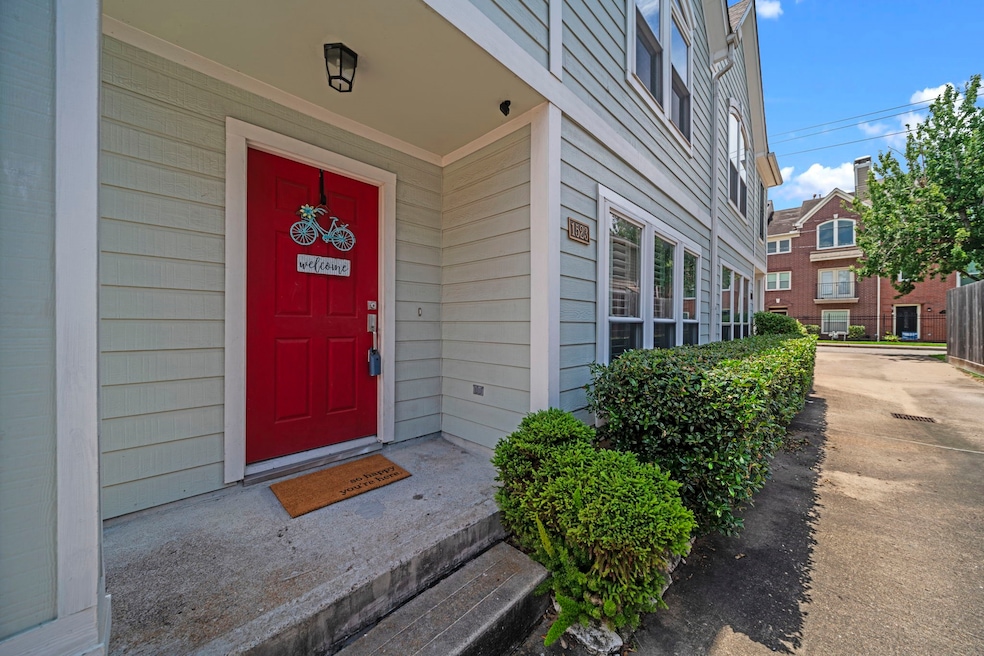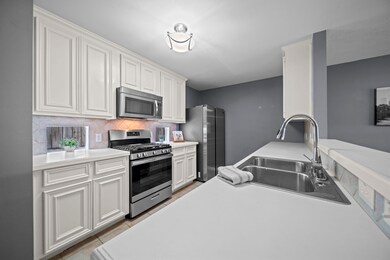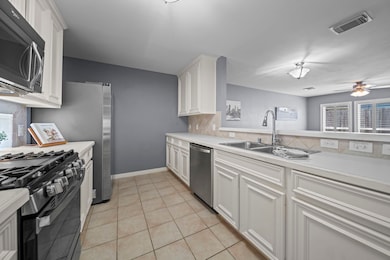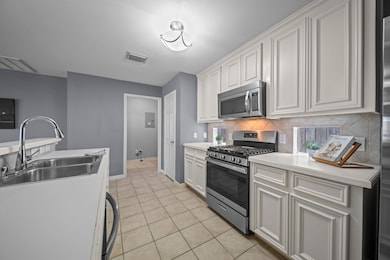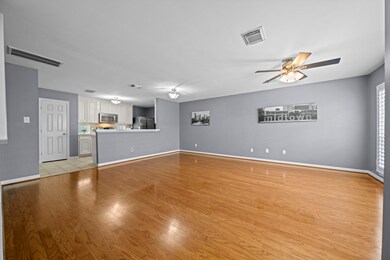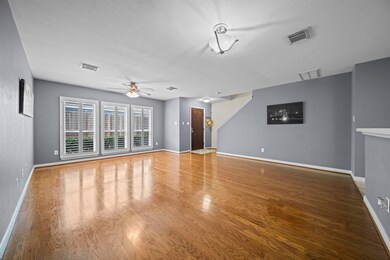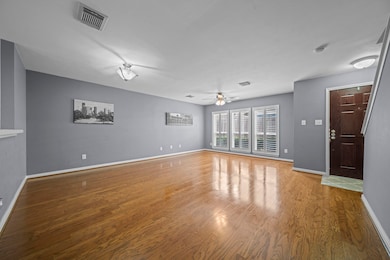1523 Cook St Houston, TX 77006
Midtown NeighborhoodHighlights
- Traditional Architecture
- Hydromassage or Jetted Bathtub
- Family Room Off Kitchen
- Wood Flooring
- Corner Lot
- 2-minute walk to West Webster Street Park
About This Home
UNBEATABLE LOCATION! Just Minutes from Popular Shops & Restaurants, Park, & Nightlife! Easy Access to Downtown, Theater District, & Stadiums! Great Exterior with Covered Front Porch + Back Porch with Small Private Patio! Large Living Area - Beautiful Hardwood Flooring + Plantation Shutters! Incredible Kitchen - Updated Gas Range/Stove + Built-In Stainless Microwave + Breakfast Bar! Updated Stainless Steel Appliances + Side-by-Side Refrigerator + Updated Washer/Dryer Included! Spacious Bedroom Sizes - Both Offer Plantation Shutters & Ample Storage Space! Lovely Full Bath - Whirlpool Tub/Shower Combo! Convenient Indoor Utility Room - Washer & Dryer Included! Two Reserved Off-Street Parking Spaces (Located Steps Away - Next to the House). No Smoking on Property Allowed. No Pets Considered (No Exceptions). DON'T MISS!
Listing Agent
eXp Realty LLC Brokerage Phone: 281-440-7900 License #0572638 Listed on: 05/21/2025

Townhouse Details
Home Type
- Townhome
Est. Annual Taxes
- $6,693
Year Built
- Built in 2000
Lot Details
- 1,779 Sq Ft Lot
Parking
- Assigned Parking
Home Design
- Traditional Architecture
Interior Spaces
- 1,292 Sq Ft Home
- 2-Story Property
- Window Treatments
- Family Room Off Kitchen
- Living Room
- Dining Room
- Utility Room
- Security System Owned
Kitchen
- Breakfast Bar
- Gas Oven
- Gas Range
- Free-Standing Range
- Microwave
- Dishwasher
- Laminate Countertops
- Disposal
Flooring
- Wood
- Carpet
- Tile
- Vinyl
Bedrooms and Bathrooms
- 2 Bedrooms
- En-Suite Primary Bedroom
- Hydromassage or Jetted Bathtub
- Bathtub with Shower
Laundry
- Dryer
- Washer
Schools
- Gregory-Lincoln Elementary School
- Gregory-Lincoln Middle School
- Heights High School
Utilities
- Central Heating and Cooling System
- Heating System Uses Gas
- Cable TV Available
Listing and Financial Details
- Property Available on 7/15/25
- Long Term Lease
Community Details
Pet Policy
- No Pets Allowed
Additional Features
- Sutton Gillette Subdivision
- Fire and Smoke Detector
Map
Source: Houston Association of REALTORS®
MLS Number: 84191092
APN: 1213450010007
- 1606 Sutton St
- 1507 Sutton St
- 1919 Bailey St
- 1913 Gillette St Unit C
- 1601 W Webster St Unit 18
- 1601 W Webster St Unit 9
- 1608 W Webster St Unit B
- 1403 Cook St
- 78 Mcgowen St
- 1900 Genesee St Unit 106
- 90 Dennis St
- 1804 Bailey St
- 1429 Oneil St
- 100 Mcgowen St Unit A
- 2106 Genesee St
- 1720 Bailey St
- 1714 Bailey St
- 118 Mcgowen St Unit E
- 219 W Gray St
- 0 Wilson St Unit 7511109
- 10 Oak Ct
- 1425 Oneil St
- 1809 Genesee St
- 2118 Genesee St
- 2700 Albany St Unit 2C
- 118 Mcgowen St Unit C
- 2727 Albany St
- 180 W Gray St
- 2010 Taft St Unit 4
- 118 Drew St
- 109 Fargo St Unit B
- 227 Mcgowen St
- 2819 Albany St
- 301 Willard St
- 206 Mcgowen St Unit 3201
- 206 Mcgowen St Unit 3202
- 299 W Gray St
- 2350 Bagby St
- 306 Mcgowen St
- 306 Mcgowen St Unit 1211
