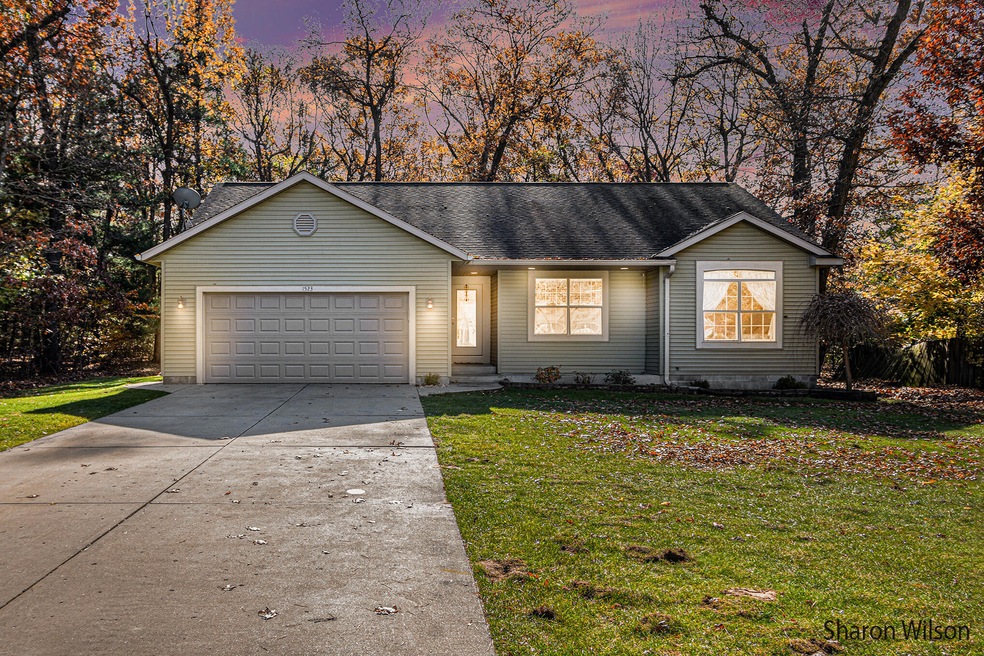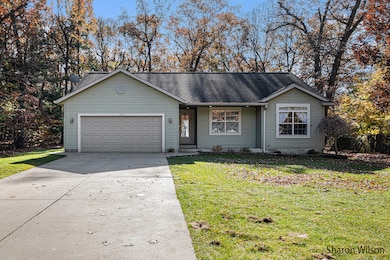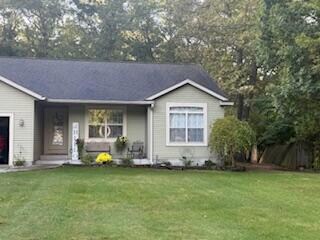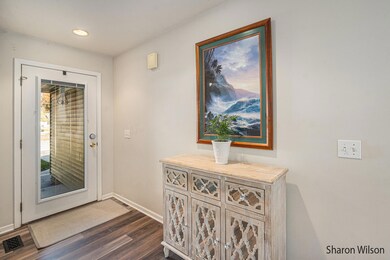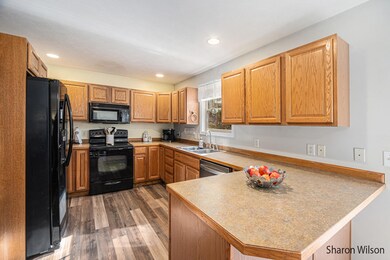
1523 Destiny Dr Unit 11 Muskegon, MI 49445
Highlights
- Deck
- Porch
- Living Room
- Cul-De-Sac
- 2 Car Attached Garage
- Laundry Room
About This Home
As of December 2024This is a GREAT Ranch style home. all main floor living, Open floor plan Features a large kitchen with snack bar, dining area with patio doors leading to a new deck and private back yard . Large living room 3 bedrooms 2 1/2 baths main floor laundry . Updates include new flooring, central air, Nice size deck . This is a rare find.. Situated on a cul-de-sac with a large back yard , firepit and storage shed. The specious basement allows for future expansion if desired.
Last Agent to Sell the Property
Coldwell Banker Woodland Schmidt Muskegon License #6501170916 Listed on: 11/04/2024

Last Buyer's Agent
Coldwell Banker Woodland Schmidt Muskegon License #6501423199

Home Details
Home Type
- Single Family
Est. Annual Taxes
- $4,194
Year Built
- Built in 2003
Lot Details
- 0.35 Acre Lot
- Lot Dimensions are 77x169x113x194
- Cul-De-Sac
- Sprinkler System
- Property is zoned R1, R1
Parking
- 2 Car Attached Garage
- Front Facing Garage
Home Design
- Shingle Roof
- Composition Roof
- Vinyl Siding
Interior Spaces
- 1,364 Sq Ft Home
- 1-Story Property
- Ceiling Fan
- Insulated Windows
- Window Treatments
- Living Room
- Dining Area
- Laminate Flooring
- Basement Fills Entire Space Under The House
Kitchen
- Oven
- Range
- Microwave
- Dishwasher
- Snack Bar or Counter
Bedrooms and Bathrooms
- 3 Main Level Bedrooms
Laundry
- Laundry Room
- Laundry on main level
- Dryer
- Washer
Outdoor Features
- Deck
- Porch
Utilities
- Forced Air Heating and Cooling System
- Heating System Uses Natural Gas
- Cable TV Available
Ownership History
Purchase Details
Home Financials for this Owner
Home Financials are based on the most recent Mortgage that was taken out on this home.Purchase Details
Home Financials for this Owner
Home Financials are based on the most recent Mortgage that was taken out on this home.Purchase Details
Home Financials for this Owner
Home Financials are based on the most recent Mortgage that was taken out on this home.Similar Homes in Muskegon, MI
Home Values in the Area
Average Home Value in this Area
Purchase History
| Date | Type | Sale Price | Title Company |
|---|---|---|---|
| Warranty Deed | $305,000 | Chicago Title | |
| Warranty Deed | $148,500 | None Available | |
| Warranty Deed | -- | Harbor Title |
Mortgage History
| Date | Status | Loan Amount | Loan Type |
|---|---|---|---|
| Open | $289,750 | New Conventional | |
| Previous Owner | $148,500 | Unknown | |
| Previous Owner | $145,000 | Unknown | |
| Previous Owner | $110,000 | Unknown |
Property History
| Date | Event | Price | Change | Sq Ft Price |
|---|---|---|---|---|
| 12/20/2024 12/20/24 | Sold | $305,000 | -3.1% | $224 / Sq Ft |
| 11/19/2024 11/19/24 | Pending | -- | -- | -- |
| 11/04/2024 11/04/24 | For Sale | $314,900 | -- | $231 / Sq Ft |
Tax History Compared to Growth
Tax History
| Year | Tax Paid | Tax Assessment Tax Assessment Total Assessment is a certain percentage of the fair market value that is determined by local assessors to be the total taxable value of land and additions on the property. | Land | Improvement |
|---|---|---|---|---|
| 2024 | $928 | $130,800 | $0 | $0 |
| 2023 | $887 | $119,000 | $0 | $0 |
| 2022 | $4,190 | $106,100 | $0 | $0 |
| 2021 | $3,998 | $94,900 | $0 | $0 |
| 2020 | $3,910 | $91,400 | $0 | $0 |
| 2019 | $3,853 | $86,300 | $0 | $0 |
| 2018 | $3,715 | $81,300 | $0 | $0 |
| 2017 | $3,701 | $76,900 | $0 | $0 |
| 2016 | $756 | $70,700 | $0 | $0 |
| 2015 | -- | $66,600 | $0 | $0 |
| 2014 | -- | $66,600 | $0 | $0 |
| 2013 | -- | $63,000 | $0 | $0 |
Agents Affiliated with this Home
-
Sharon Wilson
S
Seller's Agent in 2024
Sharon Wilson
Coldwell Banker Woodland Schmidt Muskegon
(616) 594-6737
2 in this area
54 Total Sales
-
Charlotte Barnes-Evans
C
Buyer's Agent in 2024
Charlotte Barnes-Evans
Coldwell Banker Woodland Schmidt Muskegon
(231) 557-0563
3 in this area
38 Total Sales
Map
Source: Southwestern Michigan Association of REALTORS®
MLS Number: 24057774
APN: 10-260-000-0011-00
- 1088 Becker Rd
- 2009 Riegler Rd
- 2190 Riegler Rd
- 0 N Getty St
- 1658 Joslyn Rd
- 787 E Giles Rd
- 1305 Joslyn Rd
- 0 Holton Vl Rd Unit 20027438
- 1905 Ora St
- Lot E E River Rd
- 1279 Poulson Rd
- 1512 Holton Rd
- 1492 Holton Rd
- 2567 Chippewa Trail
- V/L Holton Rd
- 1211 Sumac St
- 2630 Putnam Rd
- 1353 Holton Rd
- 2635 E River Rd
- 205 Maple Ct
