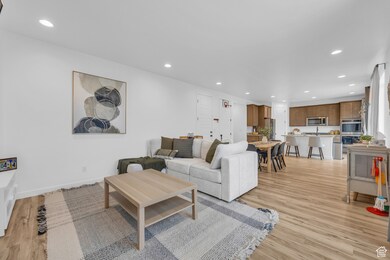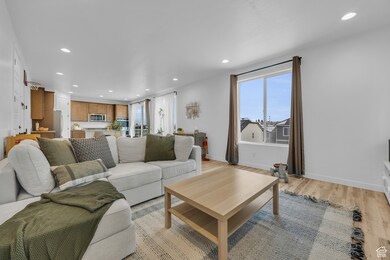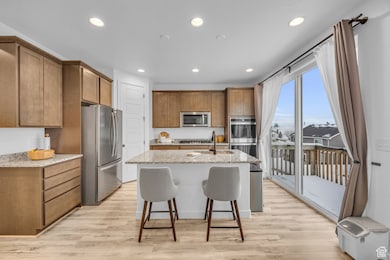
1523 E 3175 N Layton, UT 84040
Estimated payment $3,337/month
Highlights
- RV or Boat Parking
- Den
- Balcony
- Mountain View
- Double Oven
- 2 Car Attached Garage
About This Home
Prime Location! Only 5 minutes to Hill AFB and an easy access to highway 89. This contemporary home has breathtaking mountain views. Light, elegant flooring runs through the main living space bringing a bright and airy feel. A gourmet kitchen featuring double ovens and gas cooktop. Spacious bedrooms each boast walk-in closets. Versatile loft, ideal for a playroom, gaming area or additional office space to fit your lifestyle needs. Finished basement with rough-ins for a future kitchen. Bring your toys with RV parking. Best part all the appliances are included!!!!!!
Last Listed By
Leni Crow
Equity Real Estate (Select) License #10738329 Listed on: 03/21/2025

Home Details
Home Type
- Single Family
Est. Annual Taxes
- $3,186
Year Built
- Built in 2020
Lot Details
- 6,098 Sq Ft Lot
- Property is Fully Fenced
- Landscaped
- Property is zoned Single-Family, R!
HOA Fees
- $20 Monthly HOA Fees
Parking
- 2 Car Attached Garage
- RV or Boat Parking
Home Design
- Asphalt
- Stucco
Interior Spaces
- 2,947 Sq Ft Home
- 3-Story Property
- Self Contained Fireplace Unit Or Insert
- Double Pane Windows
- Sliding Doors
- Smart Doorbell
- Den
- Mountain Views
- Smart Thermostat
Kitchen
- Double Oven
- Gas Range
- Microwave
Flooring
- Carpet
- Tile
Bedrooms and Bathrooms
- 4 Bedrooms
- Walk-In Closet
Laundry
- Dryer
- Washer
Basement
- Walk-Out Basement
- Exterior Basement Entry
- Natural lighting in basement
Eco-Friendly Details
- Reclaimed Water Irrigation System
Outdoor Features
- Balcony
- Open Patio
- Storage Shed
Schools
- Mountain View Elementary School
- North Layton Middle School
- Northridge High School
Utilities
- Central Heating and Cooling System
- Natural Gas Connected
Community Details
- Bonnie Drake Association, Phone Number (801) 641-1844
- Vistas At East Gate Subdivision
Listing and Financial Details
- Assessor Parcel Number 09-432-0323
Map
Home Values in the Area
Average Home Value in this Area
Tax History
| Year | Tax Paid | Tax Assessment Tax Assessment Total Assessment is a certain percentage of the fair market value that is determined by local assessors to be the total taxable value of land and additions on the property. | Land | Improvement |
|---|---|---|---|---|
| 2024 | $3,186 | $322,850 | $67,284 | $255,566 |
| 2023 | $3,153 | $566,000 | $119,067 | $446,933 |
| 2022 | $3,112 | $304,150 | $62,472 | $241,678 |
| 2021 | $2,808 | $409,000 | $102,419 | $306,581 |
| 2020 | $1,072 | $77,568 | $77,568 | $0 |
Property History
| Date | Event | Price | Change | Sq Ft Price |
|---|---|---|---|---|
| 05/12/2025 05/12/25 | Price Changed | $575,000 | -1.7% | $195 / Sq Ft |
| 05/09/2025 05/09/25 | Price Changed | $585,001 | 0.0% | $199 / Sq Ft |
| 05/06/2025 05/06/25 | Price Changed | $585,000 | -0.8% | $199 / Sq Ft |
| 05/04/2025 05/04/25 | Price Changed | $590,000 | -1.6% | $200 / Sq Ft |
| 04/15/2025 04/15/25 | Price Changed | $599,800 | 0.0% | $204 / Sq Ft |
| 04/07/2025 04/07/25 | Price Changed | $599,900 | -1.7% | $204 / Sq Ft |
| 03/26/2025 03/26/25 | Price Changed | $610,000 | -1.6% | $207 / Sq Ft |
| 03/19/2025 03/19/25 | For Sale | $620,000 | -- | $210 / Sq Ft |
Purchase History
| Date | Type | Sale Price | Title Company |
|---|---|---|---|
| Special Warranty Deed | -- | Cottonwood Title Ins | |
| Special Warranty Deed | -- | Cottonwood Title Ins | |
| Special Warranty Deed | -- | Mountain View Title |
Mortgage History
| Date | Status | Loan Amount | Loan Type |
|---|---|---|---|
| Open | $411,878 | VA | |
| Closed | $415,791 | VA | |
| Previous Owner | $300,000 | Unknown |
Similar Homes in Layton, UT
Source: UtahRealEstate.com
MLS Number: 2071925
APN: 09-432-0323
- 3191 N 1500 E
- 1367 E 3125 N
- 3060 N Bend Ln
- 1392 E 3125 N
- 1375 E 3100 N
- 1800 E Whitetail Dr
- 1217 E 3025 N
- 1841 E Whitetail Dr
- 1879 E Whitetail Dr Unit 23
- 1852 E Whitetail Dr Unit 106
- 3163 N Whitetail Dr Unit 109
- 1767 E 2825 N
- 3339 N Falcon Way
- 1705 E 2800 N
- 3347 N 1150 E
- 935 E 3000 N Unit 56
- 935 E 3000 N Unit 102
- 935 E 3000 N Unit 34
- 935 E Highway 193 Unit 18
- 935 E 3000 N Unit 175






