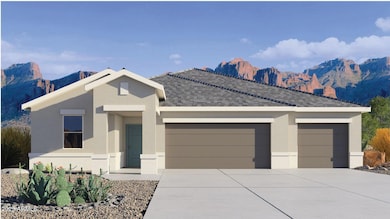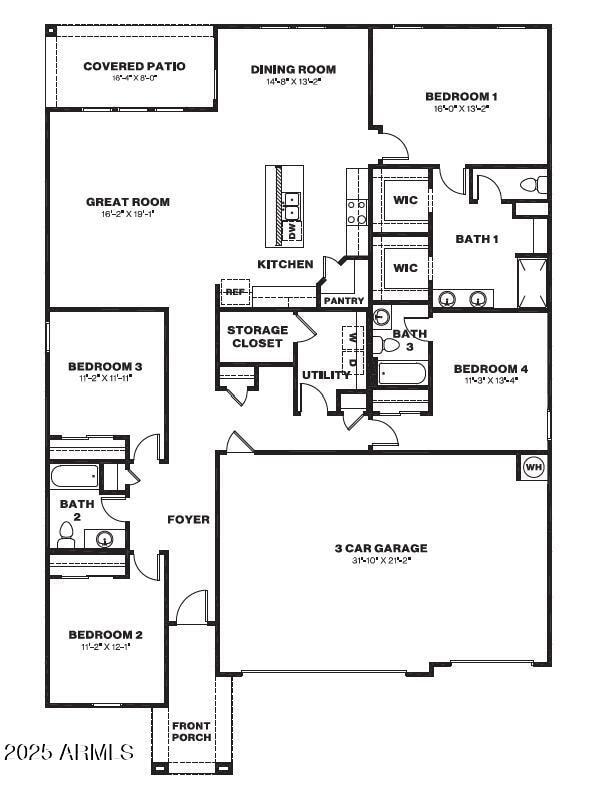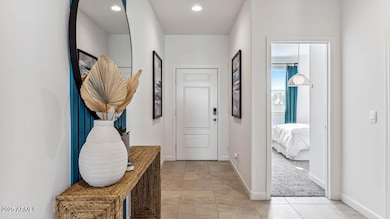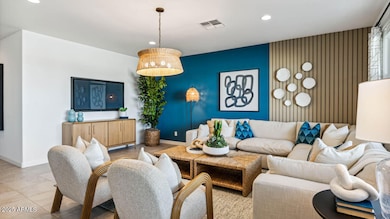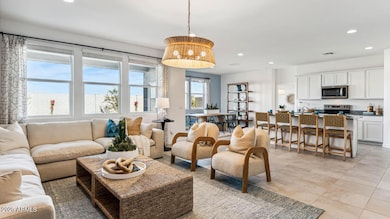1523 E Glazier Dr Casa Grande, AZ 85122
Estimated payment $2,076/month
Highlights
- Granite Countertops
- Walk-In Pantry
- Double Pane Windows
- Covered Patio or Porch
- Eat-In Kitchen
- Dual Vanity Sinks in Primary Bathroom
About This Home
FULL 3 CAR GARAGE. Step into this expansive 4-bedroom, 3-bathroom home, offering an impressive 2273 square feet of thoughtfully designed living space. The split floor plan ensures privacy, with the primary suite tucked away from the additional bedrooms, creating an ideal retreat. The open concept living and dining areas are perfect for hosting family gatherings, while the kitchen features amply counter space and a walk-in pantry. This home combines comfort, space and style, making it must-see. Don't miss your chance to make this house your forever home! Estimated completion 90 days from contract.
Home Details
Home Type
- Single Family
Est. Annual Taxes
- $72
Year Built
- Built in 2025 | Under Construction
Lot Details
- 8,707 Sq Ft Lot
- Desert faces the front of the property
- Block Wall Fence
HOA Fees
- $77 Monthly HOA Fees
Parking
- 2 Open Parking Spaces
- 3 Car Garage
Home Design
- Wood Frame Construction
- Composition Roof
- Stucco
Interior Spaces
- 2,273 Sq Ft Home
- 1-Story Property
- Ceiling height of 9 feet or more
- Double Pane Windows
- Vinyl Clad Windows
- Smart Home
- Washer and Dryer Hookup
Kitchen
- Eat-In Kitchen
- Breakfast Bar
- Walk-In Pantry
- Built-In Microwave
- Kitchen Island
- Granite Countertops
Flooring
- Carpet
- Tile
Bedrooms and Bathrooms
- 4 Bedrooms
- Primary Bathroom is a Full Bathroom
- 3 Bathrooms
- Dual Vanity Sinks in Primary Bathroom
Outdoor Features
- Covered Patio or Porch
Schools
- Mesquite Elementary School
- Casa Grande Middle School
- Vista Grande High School
Utilities
- Central Air
- Heating Available
Listing and Financial Details
- Tax Lot 300
- Assessor Parcel Number 505-27-300
Community Details
Overview
- Association fees include ground maintenance
- Trestle Management Association, Phone Number (480) 422-0888
- Built by D.R. Horton
- Carlton Commons Phase 1 Subdivision, Courtland Floorplan
Recreation
- Community Playground
- Bike Trail
Map
Home Values in the Area
Average Home Value in this Area
Tax History
| Year | Tax Paid | Tax Assessment Tax Assessment Total Assessment is a certain percentage of the fair market value that is determined by local assessors to be the total taxable value of land and additions on the property. | Land | Improvement |
|---|---|---|---|---|
| 2025 | $72 | -- | -- | -- |
| 2024 | $75 | -- | -- | -- |
| 2023 | $75 | $225 | $225 | $0 |
| 2022 | $75 | $225 | $225 | $0 |
| 2021 | $74 | $240 | $0 | $0 |
| 2020 | $73 | $240 | $0 | $0 |
| 2019 | $74 | $240 | $0 | $0 |
| 2018 | $69 | $240 | $0 | $0 |
| 2017 | $71 | $240 | $0 | $0 |
| 2016 | $66 | $240 | $240 | $0 |
| 2014 | -- | $240 | $240 | $0 |
Property History
| Date | Event | Price | List to Sale | Price per Sq Ft |
|---|---|---|---|---|
| 10/22/2025 10/22/25 | For Sale | $409,990 | -- | $180 / Sq Ft |
Source: Arizona Regional Multiple Listing Service (ARMLS)
MLS Number: 6937877
APN: 505-27-300
- 1522 E Mason Dr
- 1524 E Mason Dr
- 169 S Almoner Ln
- 151 S Almoner Ln
- 175 S Almoner Ln
- 1525 E Mason Dr
- 1540 E Mason Dr
- 1486 S Naples Ln
- 1479 S Naples Ct
- 1560 E Squire Dr
- Frisco Plan at Carlton Commons
- Harris Plan at Carlton Commons
- Kingston Plan at Carlton Commons
- Cali Plan at Carlton Commons
- Dean Plan at Carlton Commons
- Holden Plan at Carlton Commons
- Easton Plan at Carlton Commons
- Denton Plan at Carlton Commons
- Baxter Plan at Carlton Commons
- Saguaro Plan at Carlton Commons

