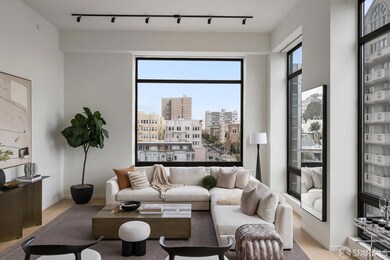
1523 Franklin St Unit 801 San Francisco, CA 94109
Lower Pacific Heights NeighborhoodEstimated payment $23,849/month
Highlights
- Views of San Francisco
- 4-minute walk to Van Ness And California
- Rooftop Deck
- Sherman Elementary Rated A-
- New Construction
- Contemporary Architecture
About This Home
Introducing an exclusive opportunity to own a full-floor penthouse condominium in the prestigious Noir. Nestled in Lower Pacific Heights, one of San Francisco's most sought-after neighborhoods. This remarkable 8-story building, completed in 2021, houses only 7 luxurious condominiums, ensuring unparalleled exclusivity and privacy. This exceptional top floor residence defines luxury living, boasting soaring 13-foot ceilings and impressive 10-foot windows that flood the space with natural light from every room. Each of the three generously sized bedrooms has breathtaking views and is adorned with the latest high-end finishes, ensuring a perfect blend of style and comfort. With two private decks and a roof desk nearby, you can truly escape into your own serene oasis. This urban retreat is perfect for unwinding or entertaining, offering wraparound views that capture the essence of the vibrant city lifestyle. Every detail in this penthouse has been meticulously crafted for your ultimate comfort and enjoyment, making it an extraordinary place to call home. Don't miss your chance to experience the pinnacle of urban elegance!
Property Details
Home Type
- Condominium
Est. Annual Taxes
- $24,054
HOA Fees
- $1,734 Monthly HOA Fees
Property Views
- San Francisco
- Panoramic
- City Lights
Home Design
- New Construction
- Contemporary Architecture
- Modern Architecture
- Concrete Foundation
Interior Spaces
- 2 Full Bathrooms
- 1,911 Sq Ft Home
- 1-Story Property
- Double Pane Windows
- Washer and Dryer Hookup
Parking
- 1 Parking Space
- Electric Vehicle Home Charger
- Open Parking
- Assigned Parking
Additional Features
- Wheelchair Access
- Energy-Efficient Appliances
- Heat Pump System
Listing and Financial Details
- Assessor Parcel Number 0665-046
Community Details
Overview
- 7 Units
- Mid-Rise Condominium
- Built by JS Sullivan
Amenities
- Rooftop Deck
- Community Barbecue Grill
Pet Policy
- Dogs and Cats Allowed
Map
Home Values in the Area
Average Home Value in this Area
Tax History
| Year | Tax Paid | Tax Assessment Tax Assessment Total Assessment is a certain percentage of the fair market value that is determined by local assessors to be the total taxable value of land and additions on the property. | Land | Improvement |
|---|---|---|---|---|
| 2025 | $24,054 | $2,118,000 | $211,800 | $1,906,200 |
| 2024 | $24,054 | $1,986,000 | $198,600 | $1,787,400 |
| 2023 | $27,158 | $2,241,000 | $224,100 | $2,016,900 |
Property History
| Date | Event | Price | Change | Sq Ft Price |
|---|---|---|---|---|
| 07/17/2025 07/17/25 | For Sale | $3,698,000 | -- | $1,935 / Sq Ft |
Purchase History
| Date | Type | Sale Price | Title Company |
|---|---|---|---|
| Grant Deed | -- | First American Title |
Similar Homes in San Francisco, CA
Source: San Francisco Association of REALTORS® MLS
MLS Number: 425053785
APN: 0665-046
- 1450 Franklin St Unit 801
- 1688 Pine St Unit 101
- 1405 Van Ness Ave
- 1818 California St
- 1483 Sutter St Unit 1204
- 1483 Sutter St Unit 517
- 1483 Sutter St Unit 301
- 1483 Sutter St Unit 1207
- 1800 Gough St Unit 7
- 1740 Franklin St Unit 10
- 1545 Pine St Unit 1106
- 1545 Pine St Unit 1201
- 1545 Pine St Unit 304
- 1 Daniel Burnham Ct Unit 816
- 1 Daniel Burnham Ct Unit 617
- 1238 Sutter St Unit 602
- 1238 Sutter St Unit 303
- 1635 California St Unit 61
- 1388 Gough St Unit 1001
- 1388 Gough St Unit 1102
- 1770 Pine St
- 1700 California St
- 1 Daniel Burnham Ct Unit 407
- 1285 Sutter St Unit FL3-ID788
- 1285 Sutter St Unit FL6-ID689
- 1285 Sutter St Unit FL5-ID283
- 1285 Sutter St Unit FL10-ID183
- 1285 Sutter St Unit FL2-ID214
- 1355 Post St
- 1201 Sutter St Unit FL2-ID1741
- 1945 Clay St Unit 9
- 1030 Post St
- 1075 Sutter St
- 951 O'Farrell St Unit 26
- 1346 Pine St
- 900 Van Ness Ave Unit 403
- 949 Post St
- 810 Hyde St Unit 405
- 830 Eddy St
- 1881 Sutter St






