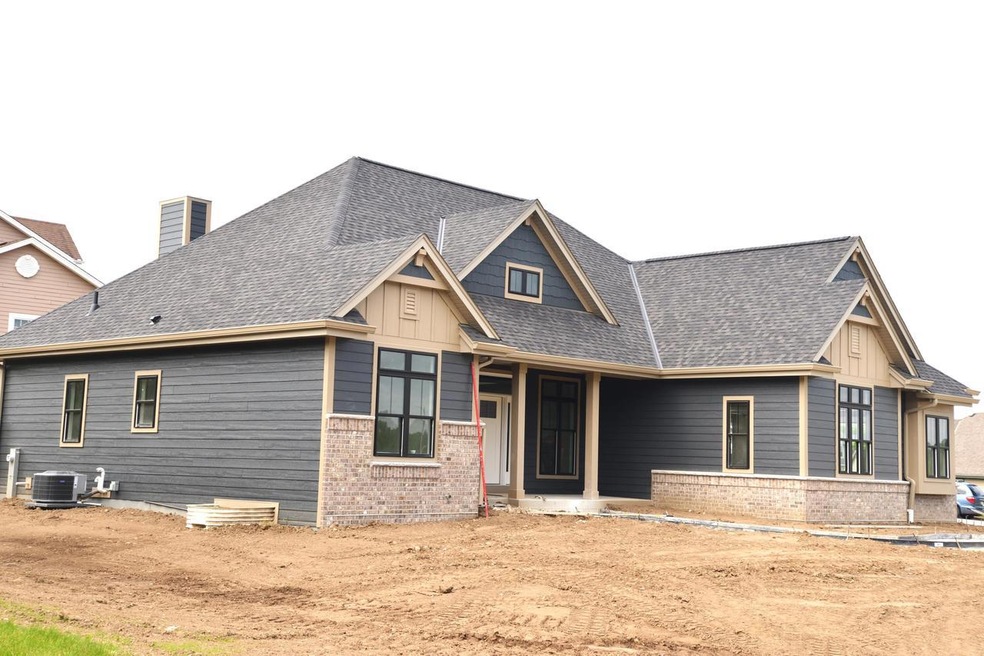
1523 Hawthorn Dr West Bend, WI 53095
Highlights
- 3.5 Car Attached Garage
- Walk-In Closet
- En-Suite Primary Bedroom
- McLane Elementary School Rated A-
- Patio
- 1-Story Property
About This Home
As of August 2024Weyer built quality executive split ranch in the heart of West Bend. Beautifully constructed home in one of the nicest neighborhoods of the city. 3 large bedrooms, 2-1/2 baths, large kitchen with separate dining area off the great room, great room with Gas Fireplace, laundry room and more. The quality of a Weyer built home shows everywhere you look. From the roof to the Radon Mitigation system in the poured basement. Everything is of the highest quality and craftsmanship. Quartz counter tops throughout, Maple cabinetry, Poplar doors and trim, Coffered Ceiling in Great Room, Tray ceiling in Master bedroom, Ceramic tiled baths, Dual sinks, 3/4 inch Casabella Hardwood flooring and so much more. See complete list in the document section of this listing. Don't wait, call today.
Last Agent to Sell the Property
RE/MAX Realty Center Brokerage Phone: 262-567-2455 License #51621-90 Listed on: 07/09/2024

Home Details
Home Type
- Single Family
Est. Annual Taxes
- $863
Year Built
- Built in 2024
Parking
- 3.5 Car Attached Garage
- Garage Door Opener
Home Design
- Brick Exterior Construction
- Poured Concrete
- Stone Siding
- Aluminum Trim
Interior Spaces
- 2,000 Sq Ft Home
- 1-Story Property
- Dishwasher
Bedrooms and Bathrooms
- 3 Bedrooms
- En-Suite Primary Bedroom
- Walk-In Closet
- Bathtub Includes Tile Surround
- Primary Bathroom includes a Walk-In Shower
Basement
- Basement Fills Entire Space Under The House
- Sump Pump
- Stubbed For A Bathroom
Schools
- Badger Middle School
Utilities
- Forced Air Heating and Cooling System
- Heating System Uses Natural Gas
Additional Features
- Patio
- 0.38 Acre Lot
Community Details
- Westminster Park Subdivision
Listing and Financial Details
- Exclusions: Owners/sellers personal property.
Ownership History
Purchase Details
Home Financials for this Owner
Home Financials are based on the most recent Mortgage that was taken out on this home.Purchase Details
Purchase Details
Similar Homes in West Bend, WI
Home Values in the Area
Average Home Value in this Area
Purchase History
| Date | Type | Sale Price | Title Company |
|---|---|---|---|
| Warranty Deed | $640,900 | Lighthouse Title - Abstract & | |
| Warranty Deed | $93,700 | Lighthouse Title - Abstract An | |
| Warranty Deed | $73,000 | -- |
Property History
| Date | Event | Price | Change | Sq Ft Price |
|---|---|---|---|---|
| 08/26/2024 08/26/24 | Sold | $640,900 | -2.3% | $320 / Sq Ft |
| 08/08/2024 08/08/24 | Pending | -- | -- | -- |
| 07/31/2024 07/31/24 | Price Changed | $655,900 | -4.1% | $328 / Sq Ft |
| 07/09/2024 07/09/24 | For Sale | $683,900 | -- | $342 / Sq Ft |
Tax History Compared to Growth
Tax History
| Year | Tax Paid | Tax Assessment Tax Assessment Total Assessment is a certain percentage of the fair market value that is determined by local assessors to be the total taxable value of land and additions on the property. | Land | Improvement |
|---|---|---|---|---|
| 2024 | $787 | $70,900 | $70,900 | $0 |
| 2023 | $863 | $70,900 | $70,900 | $0 |
| 2022 | $1,398 | $75,700 | $75,700 | $0 |
| 2021 | $1,446 | $75,700 | $75,700 | $0 |
| 2020 | $1,399 | $75,700 | $75,700 | $0 |
| 2019 | $1,361 | $75,700 | $75,700 | $0 |
| 2018 | $1,316 | $75,700 | $75,700 | $0 |
| 2017 | $1,456 | $75,700 | $75,700 | $0 |
| 2016 | $1,470 | $75,700 | $75,700 | $0 |
| 2015 | $1,459 | $75,700 | $75,700 | $0 |
| 2014 | $1,459 | $75,700 | $75,700 | $0 |
| 2013 | $1,576 | $75,700 | $75,700 | $0 |
Agents Affiliated with this Home
-
Larry Stanul

Seller's Agent in 2024
Larry Stanul
RE/MAX
(262) 567-2455
2 in this area
33 Total Sales
-
Julie Wilkinson
J
Buyer's Agent in 2024
Julie Wilkinson
Leitner Properties
(262) 573-0026
5 in this area
17 Total Sales
Map
Source: Metro MLS
MLS Number: 1882680
APN: 1119-232-0630
- 1333 Schloemer Dr
- 808 S 18th Ave
- 629 Tamarack Dr E
- 822 Highlandview Dr
- 1420 Hidden Fields Dr
- 625 Tamarack Dr W Unit A3-6
- 910 W Decorah Rd
- 1502 Ridgewood Dr Unit D-7
- 1521 Ridgewood Dr
- 1305 Chestnut St
- 2704 S Main St
- 322 S 9th Ave
- 1275 W Paradise Dr
- 1034 Terrace Dr
- 932 Poplar St
- 1306 Eder Ln Unit D
- 644 Michigan Ave
- 1954 Elm St
- 125 N University Dr Unit 109
- 125 N University Dr Unit 326
