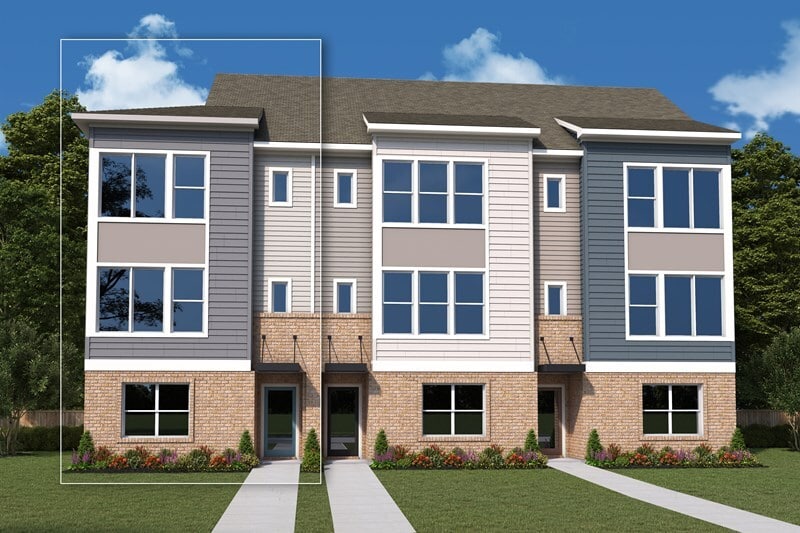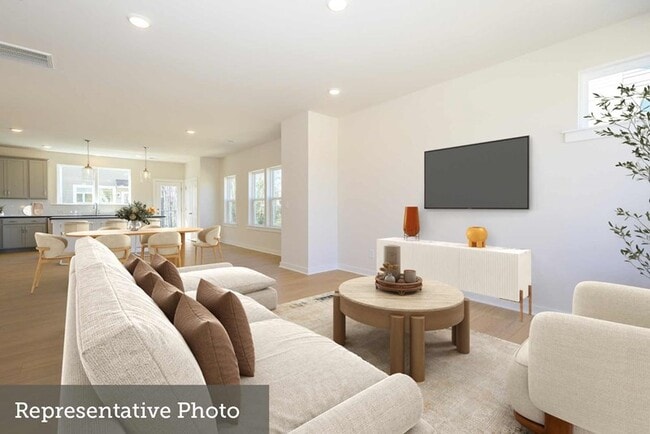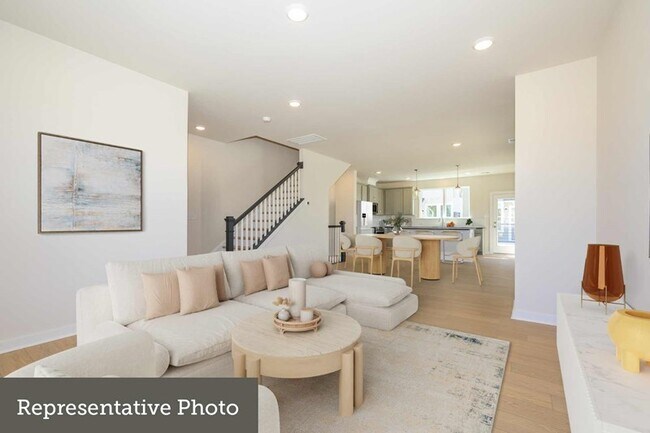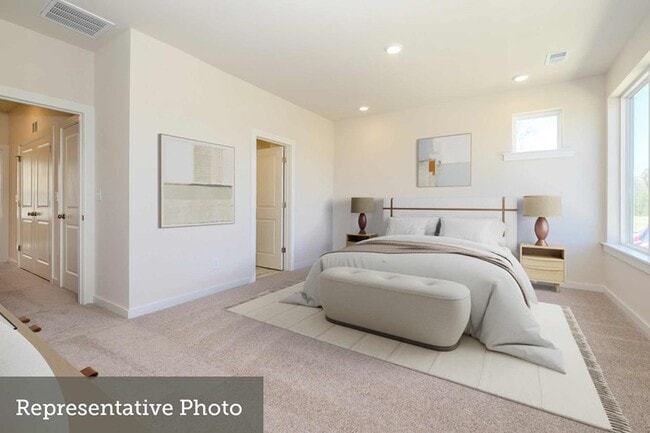
1523 Lithium Ln Charlotte, NC 28211
Central Living at CraigEstimated payment $3,317/month
About This Home
Discover modern living at its finest in this elegant, end-unit townhome in the vibrant Cotswold neighborhood. This three bedroom, three and a half bath home features a flexible first floor bedroom, perfect for hosting guests or creating your ideal workspace, and a two-car garage that simplifies your daily routine. Upstairs, the open-concept main level boasts bright finishes and a designer kitchen that flows naturally to the balcony—your private escape for morning coffee or evening relaxation.The top floor is dedicated to comfort and ease, with a serene owner’s suite, bathroom, and ample closet space, complemented by a secondary bedroom and nearby laundry for ultimate convenience. With the same layout as our model home, this residence brings together charm, comfort, and a thoughtfully designed flow for an effortless lifestyle. Call David Weekley Homes at Central Living @ Craig to learn more about the stylish design selections of this new home in Charlotte, NC!
Builder Incentives
1% in Closing Costs! | Save on New Homes in Charlotte. Offer valid March, 14, 2025 to January, 1, 2026.
Open House Weekends in Charlotte. Offer valid October, 15, 2025 to April, 1, 2026.
Special Incentives For Hometown Heroes in Central Living at Craig. Offer valid September, 1, 2025 to January, 1, 2026.
Sales Office
All tours are by appointment only. Please contact sales office to schedule.
| Monday - Saturday |
10:00 AM - 6:00 PM
|
| Sunday |
1:00 PM - 6:00 PM
|
Townhouse Details
Home Type
- Townhome
HOA Fees
- $250 Monthly HOA Fees
Parking
- 2 Car Garage
Home Design
- New Construction
Interior Spaces
- 3-Story Property
Bedrooms and Bathrooms
- 3 Bedrooms
Map
Other Move In Ready Homes in Central Living at Craig
About the Builder
- 1539 Lithium Ln
- Central Living at Craig
- 3822 Topsfield Rd
- 1502 Delane Ave
- 1504 Delane Ave
- 4735 Elder Ave
- 4921 Elder Ave
- 324 N Sharon Amity Rd
- 4142 Pineview Rd
- 814 Bertonley Ave
- 4637 Emory Ln
- 4021 Ridgecrest Ave
- Context at Oakhurst
- 6027 Pivot Ct
- 8010 Elevate Ct
- 1530 Levy Way
- 1442 Levy Way
- 6013 Pivot Ct
- 6023 Pivot Ct
- 2028 Mandarin Blvd




