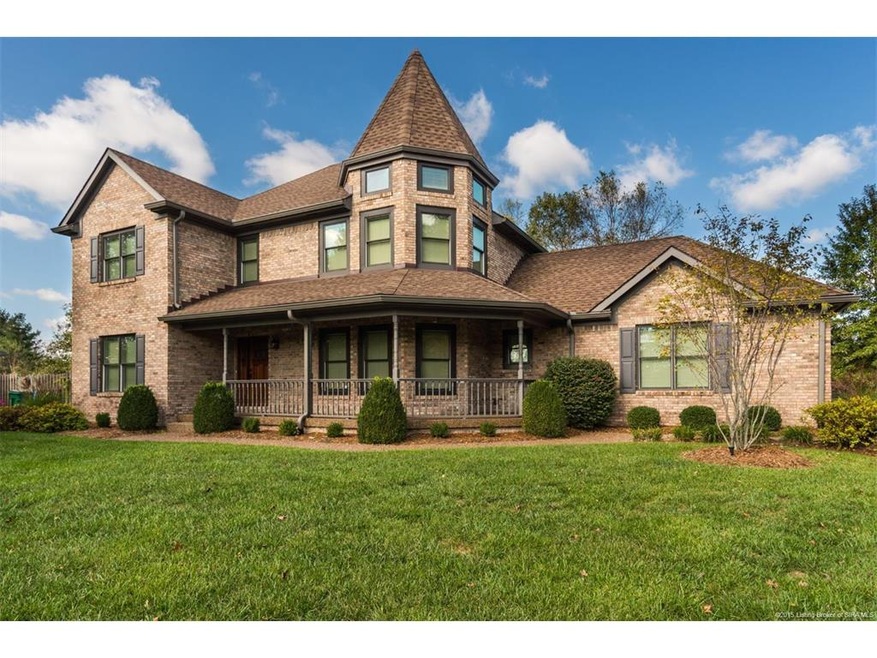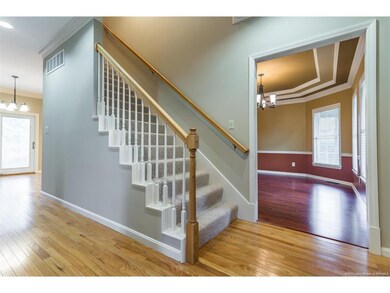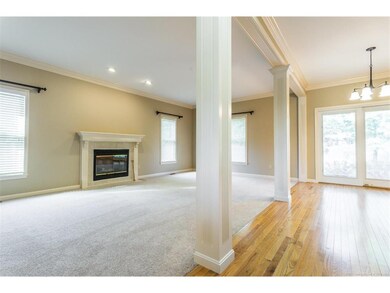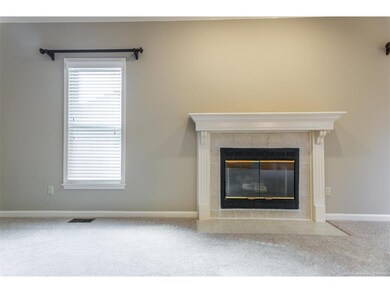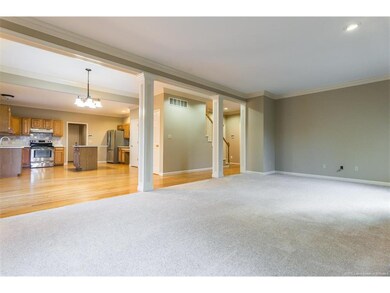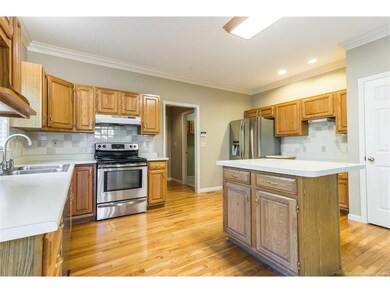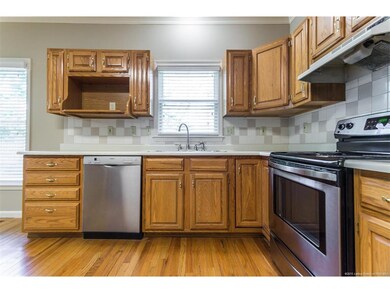
1523 Pheasant Run Ct New Albany, IN 47150
Highlights
- Cathedral Ceiling
- Covered patio or porch
- Formal Dining Room
- Grant Line School Rated A
- First Floor Utility Room
- Thermal Windows
About This Home
As of March 2021Your search has ended with this STATELY BRICK 2 story nestled at the end of a cul-de-sac in desirable Chapel Creek! This BEAUTY boasts 4 bdrms., 2.5 baths and a partially finished LOWER LEVEL with a bar. The home features more than 3,300 finished square feet. WOW! The spacious kitchen offers an island, built-in desk area, A FULL COMPLEMENT OF STAINLESS KITCHEN APPLIANCES, and a large EAT-IN AREA! Separate Dining room with double trey ceiling, a separate living room plus a great room with a wood burning fireplace, all bedrooms are located upstairs. The Master has a try ceiling, his and her closets, master bath with tile shower, whirl pool tub and commode room. BRAND NEW Carpet and BRAND NEW Paint. New Pella Windows, New Pella sliding door and a New Hickory wood front door. 2 furnaces, 2 AC units, a Security System and 2 car garage. This home is MOVE in READY! Call, email or text today for your private tour! Sq ft & rm sz approx.
Last Agent to Sell the Property
Schuler Bauer Real Estate Services ERA Powered (N License #RB14043368 Listed on: 11/14/2016

Last Buyer's Agent
Debbie Kaiser
License #RB14033775
Home Details
Home Type
- Single Family
Est. Annual Taxes
- $2,040
Year Built
- Built in 1992
Lot Details
- 0.33 Acre Lot
- Lot Dimensions are 93 x 150
- Cul-De-Sac
- Landscaped
- Irrigation
Parking
- 2 Car Attached Garage
- Garage Door Opener
Home Design
- Poured Concrete
- Frame Construction
Interior Spaces
- 3,386 Sq Ft Home
- 2-Story Property
- Cathedral Ceiling
- Ceiling Fan
- Wood Burning Fireplace
- Thermal Windows
- Blinds
- Family Room
- Formal Dining Room
- First Floor Utility Room
- Washer
- Partially Finished Basement
- Basement Fills Entire Space Under The House
- Motion Detectors
Kitchen
- Eat-In Kitchen
- Oven or Range
- Dishwasher
- Disposal
Bedrooms and Bathrooms
- 4 Bedrooms
- Ceramic Tile in Bathrooms
Outdoor Features
- Covered patio or porch
Utilities
- Forced Air Heating and Cooling System
- Natural Gas Water Heater
- Cable TV Available
Listing and Financial Details
- Assessor Parcel Number 220510700417000007
Ownership History
Purchase Details
Home Financials for this Owner
Home Financials are based on the most recent Mortgage that was taken out on this home.Purchase Details
Home Financials for this Owner
Home Financials are based on the most recent Mortgage that was taken out on this home.Purchase Details
Similar Homes in New Albany, IN
Home Values in the Area
Average Home Value in this Area
Purchase History
| Date | Type | Sale Price | Title Company |
|---|---|---|---|
| Warranty Deed | -- | None Available | |
| Deed | $280,000 | -- | |
| Warranty Deed | $280,000 | Pitt & Frank Closings | |
| Interfamily Deed Transfer | -- | None Available |
Mortgage History
| Date | Status | Loan Amount | Loan Type |
|---|---|---|---|
| Previous Owner | $266,000 | New Conventional | |
| Previous Owner | $200,000 | New Conventional | |
| Previous Owner | $100,000 | Credit Line Revolving | |
| Previous Owner | $120,775 | Credit Line Revolving |
Property History
| Date | Event | Price | Change | Sq Ft Price |
|---|---|---|---|---|
| 03/05/2021 03/05/21 | Sold | $320,000 | -4.5% | $95 / Sq Ft |
| 02/01/2021 02/01/21 | Pending | -- | -- | -- |
| 01/27/2021 01/27/21 | Price Changed | $335,000 | -2.0% | $99 / Sq Ft |
| 01/14/2021 01/14/21 | For Sale | $341,995 | +22.1% | $101 / Sq Ft |
| 03/13/2017 03/13/17 | Sold | $280,000 | -3.4% | $83 / Sq Ft |
| 01/31/2017 01/31/17 | Pending | -- | -- | -- |
| 11/14/2016 11/14/16 | For Sale | $290,000 | -- | $86 / Sq Ft |
Tax History Compared to Growth
Tax History
| Year | Tax Paid | Tax Assessment Tax Assessment Total Assessment is a certain percentage of the fair market value that is determined by local assessors to be the total taxable value of land and additions on the property. | Land | Improvement |
|---|---|---|---|---|
| 2024 | $2,463 | $289,400 | $44,200 | $245,200 |
| 2023 | $2,463 | $316,400 | $44,200 | $272,200 |
| 2022 | $3,663 | $421,100 | $44,200 | $376,900 |
| 2021 | $2,952 | $348,900 | $44,200 | $304,700 |
| 2020 | $2,893 | $348,900 | $44,200 | $304,700 |
| 2019 | $2,467 | $312,300 | $44,200 | $268,100 |
| 2018 | $2,274 | $292,500 | $44,200 | $248,300 |
| 2017 | $2,422 | $291,500 | $44,200 | $247,300 |
| 2016 | $2,209 | $288,800 | $44,200 | $244,600 |
| 2014 | $2,016 | $241,200 | $44,200 | $197,000 |
| 2013 | -- | $234,700 | $44,200 | $190,500 |
Agents Affiliated with this Home
-
D
Seller's Agent in 2021
Debbie Kaiser
-
Kattie Fulkerson

Seller Co-Listing Agent in 2021
Kattie Fulkerson
(502) 544-0514
3 in this area
92 Total Sales
-
Nanci Habermel

Buyer's Agent in 2021
Nanci Habermel
Coldwell Banker McMahan
(502) 396-7888
11 in this area
20 Total Sales
-
Billie Olson

Seller's Agent in 2017
Billie Olson
Schuler Bauer Real Estate Services ERA Powered (N
(502) 376-9882
25 in this area
80 Total Sales
Map
Source: Southern Indiana REALTORS® Association
MLS Number: 201607425
APN: 22-05-10-700-417.000-007
- 4118 Morning Dr
- 4203 - LOT 102 Skylar Way
- 4225 Treesdale Dr
- 6803 Twin Springs Dr
- 3028 Shadybrook Ln
- 6707 Dovir Woods Dr
- 6816 Twin Springs Dr
- 9107 Falcon Ridge
- 6815 Highway 311
- 7071 Plum Creek Dr
- 8406 Plum Run Dr
- 2949 Chapel Ln
- 3205 Hadleigh Place
- 7014 Plum Creek Dr
- 3309 Cobblers Ct
- 7121 Highway 311 Unit 3
- 7213 Highway 311 Unit 4
- 304 Doe Run
- 306 Doe Run
- 7901 Westmont Dr
