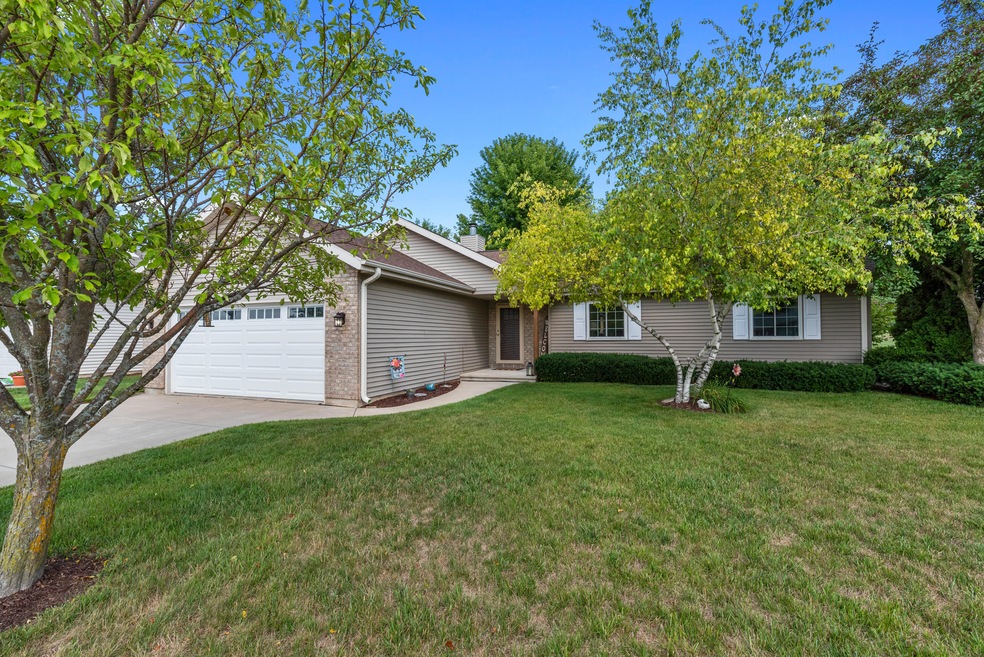
1523 Ravine Forest Dr West Bend, WI 53090
Estimated Value: $412,172 - $462,000
Highlights
- Deck
- Wood Flooring
- Forced Air Heating System
- Ranch Style House
- Walk-In Closet
- Gas Fireplace
About This Home
Beautiful, tastefully-updated ranch home on the north west side of West Bend. Features an attached 2 car garage, main level laundry, 3 bedroom, 2 full bath, including a spacious ensuite with custom-built walk-in closet. Patio doors lead to a large rear deck overlooking the mature landscaped yard Relax, unwind and enjoy the tranquility. Large lower level rec room is a great entertainment space with a work/hobby shop, 2 large storage areas plus a play area. Home is near parks, shopping and has an easy commute to the highway. Updates include main floor carpet and laminate wood 2021, remodeled both full bathrooms 2020, furnace and ac replaced 2018, newer water heater, water softener 2015, roof 2015, windows, patio & front door updated 2015, converted FP to gas 2011, granite counter tops 2011.
Home Details
Home Type
- Single Family
Est. Annual Taxes
- $4,239
Year Built
- Built in 1998
Lot Details
- 0.29
Parking
- 2 Car Garage
Home Design
- Ranch Style House
- Poured Concrete
Interior Spaces
- 2,477 Sq Ft Home
- Gas Fireplace
- Wood Flooring
- Partially Finished Basement
- Basement Fills Entire Space Under The House
Kitchen
- Oven
- Range
- Microwave
- Dishwasher
- Disposal
Bedrooms and Bathrooms
- 3 Bedrooms
- Walk-In Closet
- 2 Full Bathrooms
Laundry
- Dryer
- Washer
Schools
- Badger Middle School
Utilities
- Forced Air Heating System
- Heating System Uses Natural Gas
Additional Features
- Deck
- 0.29 Acre Lot
Community Details
- West Bend Highlands Subdivision
Listing and Financial Details
- Assessor Parcel Number 291 11191020209
Ownership History
Purchase Details
Home Financials for this Owner
Home Financials are based on the most recent Mortgage that was taken out on this home.Similar Homes in West Bend, WI
Home Values in the Area
Average Home Value in this Area
Purchase History
| Date | Buyer | Sale Price | Title Company |
|---|---|---|---|
| Theis Ronald A | $380,000 | Burnet Title |
Mortgage History
| Date | Status | Borrower | Loan Amount |
|---|---|---|---|
| Previous Owner | Merkel Jody J | -- | |
| Previous Owner | Merkel Jody Y | $59,000 | |
| Previous Owner | Jody Jody J | $10,000 | |
| Previous Owner | Jody Jody J | $110,000 | |
| Previous Owner | Jody Jody J | $119,000 |
Property History
| Date | Event | Price | Change | Sq Ft Price |
|---|---|---|---|---|
| 09/24/2023 09/24/23 | Off Market | $360,000 | -- | -- |
| 08/05/2023 08/05/23 | Pending | -- | -- | -- |
| 08/04/2023 08/04/23 | For Sale | $360,000 | -- | $145 / Sq Ft |
Tax History Compared to Growth
Tax History
| Year | Tax Paid | Tax Assessment Tax Assessment Total Assessment is a certain percentage of the fair market value that is determined by local assessors to be the total taxable value of land and additions on the property. | Land | Improvement |
|---|---|---|---|---|
| 2024 | $4,698 | $361,900 | $56,400 | $305,500 |
| 2023 | $4,183 | $242,000 | $50,400 | $191,600 |
| 2022 | $4,239 | $242,000 | $50,400 | $191,600 |
| 2021 | $4,349 | $242,000 | $50,400 | $191,600 |
| 2020 | $4,278 | $242,000 | $50,400 | $191,600 |
| 2019 | $4,139 | $242,000 | $50,400 | $191,600 |
| 2018 | $4,017 | $242,000 | $50,400 | $191,600 |
| 2017 | $3,771 | $204,000 | $50,400 | $153,600 |
| 2016 | $3,794 | $204,000 | $50,400 | $153,600 |
| 2015 | $3,875 | $204,000 | $50,400 | $153,600 |
| 2014 | $3,875 | $204,000 | $50,400 | $153,600 |
| 2013 | $4,188 | $204,000 | $50,400 | $153,600 |
Agents Affiliated with this Home
-
Carol Sasse Merkel

Buyer's Agent in 2023
Carol Sasse Merkel
Coldwell Banker Realty
(262) 224-4041
27 in this area
130 Total Sales
-
Lisa Sullivan

Buyer's Agent in 2023
Lisa Sullivan
Integrity Real Estate Team LLC
(262) 573-3834
54 in this area
176 Total Sales
-
Chip Hart

Buyer Co-Listing Agent in 2023
Chip Hart
Century 21 Affiliated
(608) 365-1481
2 in this area
81 Total Sales
-
N
Buyer Co-Listing Agent in 2023
Nathan Haag
Keller Williams Fox Cities
Map
Source: Metro MLS
MLS Number: 1844678
APN: 1119-102-0209
- 1414 Hummingbird Ct
- 1226 Villa Park Dr
- 1500 Wolf Dr
- 3219 Windsor Place
- 915 Villa Park Dr
- 724 Worthington Ct Unit B
- 715 Canterberry Ct Unit 301
- 820 Devonshire Ln Unit A
- 715 Canterberry Ct Unit 103
- 715 Canterberry Ct Unit 102
- 806 Canterberry Ct Unit A
- 3423 Caleb Ct
- 829 Kings Ridge Ct W
- Lt5 Schuster Dr
- Lt3 Schuster Dr
- Lt4 Schuster Dr
- Lt3-5 Schuster Dr
- 1914 Hollow Cir
- 3534 Stanford Ln
- 1212 N Glenwood Cir
- 1523 Ravine Forest Dr
- 1529 Ravine Forest Dr
- 1515 Ravine Forest Dr
- 1535 Ravine Forest Dr
- 1509 Ravine Forest Dr
- 2620 Upper Forest Ln
- 2629 Great Forest Dr
- 2608 Upper Forest Ln
- 1539 Ravine Forest Dr
- 1524 Ravine Forest Dr
- 1503 Ravine Forest Dr
- 1530 Ravine Forest Dr
- 1520 Ravine Forest Dr
- 2625 Great Forest Dr
- 2604 Upper Forest Ln
- 1534 Ravine Forest Dr
- 1514 Ravine Forest Dr
- Lt84 Great Forest Dr
- 1508 Ravine Forest Dr
- 1510 Ravine Forest Dr
