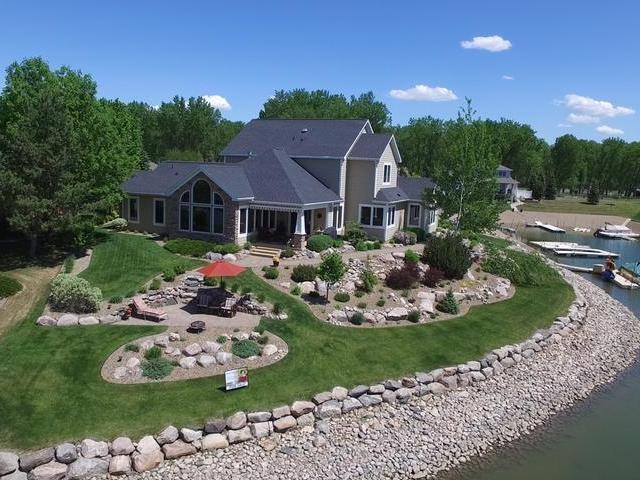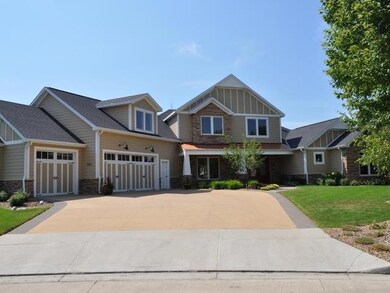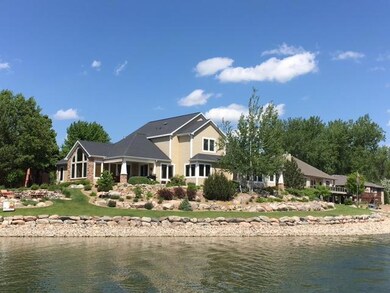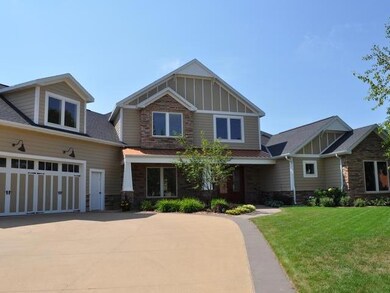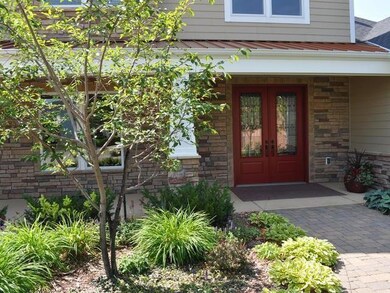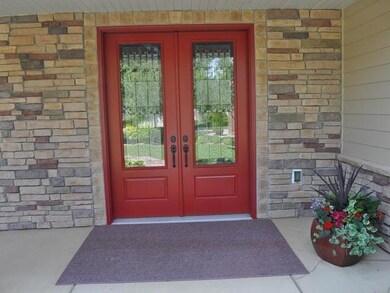
1523 Schooner Place Bismarck, ND 58504
Highlights
- Waterfront
- Cathedral Ceiling
- Main Floor Primary Bedroom
- Victor Solheim Elementary School Rated A-
- Wood Flooring
- Cul-De-Sac
About This Home
As of June 2024"Click on the multimedia or video tour." Surround yourself with the elements in this home's idyllic Southport setting! The decor will envelop you with its alder and cherry features, stone gas fireplace, earth tones, and a wealth of sunlight and warmth. The large windows will grace you with gorgeous landscaping and panoramic water scenes. Opportunities abound for enjoying the outdoors, including two covered patios; a landing with a fire pit; and plenty of water frontage for your dock and watercraft. The master suite and another bedroom are on the main level, and an unfinished apartment/hobby area is above the oversized 3-stall garage. The upper level features a family room/media room, 2 additional bedrooms, & bathroom. The home is wired for sound, video and security, and it has 4-zone heating and air systems and a climate-controlled wine cellar. Just a block away are a recreation path and golf course. Every detail describes perfection! See for yourself!
Last Agent to Sell the Property
Better Homes and Gardens Real Estate Alliance Group License #7579 Listed on: 05/23/2016

Last Buyer's Agent
CASSANDRA BOWERS
TRADEMARK REALTY
Home Details
Home Type
- Single Family
Est. Annual Taxes
- $9,136
Year Built
- Built in 2005
Lot Details
- 0.51 Acre Lot
- Waterfront
- Cul-De-Sac
- Pie Shaped Lot
- Front Yard Sprinklers
HOA Fees
- $30 Monthly HOA Fees
Parking
- 3 Car Attached Garage
- Heated Garage
- Workbench in Garage
- Garage Door Opener
- Driveway
Home Design
- Cement Siding
- Stone
Interior Spaces
- 4,271 Sq Ft Home
- 2-Story Property
- Wet Bar
- Cathedral Ceiling
- Ceiling Fan
- Gas Fireplace
- Window Treatments
- Living Room with Fireplace
- Water Views
- Crawl Space
- Home Security System
Kitchen
- Oven
- Cooktop
- Microwave
- Dishwasher
- Disposal
Flooring
- Wood
- Carpet
- Tile
Bedrooms and Bathrooms
- 4 Bedrooms
- Primary Bedroom on Main
- Walk-In Closet
Laundry
- Laundry on main level
- Dryer
- Washer
Outdoor Features
- Water Access
- Patio
Utilities
- Humidifier
- Forced Air Heating and Cooling System
- Heating System Uses Natural Gas
- Cable TV Available
Community Details
- Association fees include common area maintenance, pud
Listing and Financial Details
- Assessor Parcel Number 1255-001-190
Ownership History
Purchase Details
Home Financials for this Owner
Home Financials are based on the most recent Mortgage that was taken out on this home.Purchase Details
Home Financials for this Owner
Home Financials are based on the most recent Mortgage that was taken out on this home.Purchase Details
Home Financials for this Owner
Home Financials are based on the most recent Mortgage that was taken out on this home.Purchase Details
Purchase Details
Similar Homes in Bismarck, ND
Home Values in the Area
Average Home Value in this Area
Purchase History
| Date | Type | Sale Price | Title Company |
|---|---|---|---|
| Warranty Deed | $1,425,000 | Quality Title | |
| Quit Claim Deed | -- | Quality Title | |
| Warranty Deed | $1,350,000 | Quality Title | |
| Warranty Deed | $1,225,000 | Quality Title Inc | |
| Interfamily Deed Transfer | -- | -- | |
| Warranty Deed | -- | -- |
Mortgage History
| Date | Status | Loan Amount | Loan Type |
|---|---|---|---|
| Closed | $400,000 | Construction | |
| Previous Owner | $220,000 | Credit Line Revolving | |
| Previous Owner | $859,500 | New Conventional | |
| Previous Owner | $940,000 | New Conventional | |
| Previous Owner | $304,500 | New Conventional | |
| Previous Owner | $336,900 | New Conventional | |
| Previous Owner | $580,000 | New Conventional |
Property History
| Date | Event | Price | Change | Sq Ft Price |
|---|---|---|---|---|
| 06/19/2024 06/19/24 | Sold | -- | -- | -- |
| 06/07/2024 06/07/24 | Pending | -- | -- | -- |
| 06/05/2024 06/05/24 | For Sale | $1,495,000 | +10.7% | $301 / Sq Ft |
| 05/25/2022 05/25/22 | Sold | -- | -- | -- |
| 04/15/2022 04/15/22 | Pending | -- | -- | -- |
| 04/14/2022 04/14/22 | For Sale | $1,350,000 | +10.2% | $272 / Sq Ft |
| 05/16/2017 05/16/17 | Sold | -- | -- | -- |
| 02/06/2017 02/06/17 | Pending | -- | -- | -- |
| 05/23/2016 05/23/16 | For Sale | $1,225,000 | -- | $287 / Sq Ft |
Tax History Compared to Growth
Tax History
| Year | Tax Paid | Tax Assessment Tax Assessment Total Assessment is a certain percentage of the fair market value that is determined by local assessors to be the total taxable value of land and additions on the property. | Land | Improvement |
|---|---|---|---|---|
| 2024 | $14,402 | $621,450 | $150,000 | $471,450 |
| 2023 | $14,856 | $621,450 | $150,000 | $471,450 |
| 2022 | $13,599 | $610,650 | $150,000 | $460,650 |
| 2021 | $13,359 | $569,150 | $150,000 | $419,150 |
| 2020 | $13,129 | $576,750 | $150,000 | $426,750 |
| 2019 | $11,514 | $520,650 | $0 | $0 |
| 2018 | $10,576 | $520,650 | $121,500 | $399,150 |
| 2017 | $9,320 | $492,500 | $121,500 | $371,000 |
| 2016 | $9,320 | $492,500 | $112,500 | $380,000 |
| 2014 | -- | $444,650 | $0 | $0 |
Agents Affiliated with this Home
-
AUSTIN MUTH

Seller's Agent in 2024
AUSTIN MUTH
GENESIS REALTY, LLC
(701) 226-3748
123 Total Sales
-
Patrick Koski

Buyer's Agent in 2024
Patrick Koski
Realty One Group - Encore
(701) 471-1331
463 Total Sales
-
Darcy Fettig

Seller's Agent in 2022
Darcy Fettig
BIANCO REALTY, INC.
(701) 400-1100
200 Total Sales
-
BRANDON FETTIG
B
Seller Co-Listing Agent in 2022
BRANDON FETTIG
BIANCO REALTY, INC.
(701) 426-7782
147 Total Sales
-
Karin Haskell
K
Seller's Agent in 2017
Karin Haskell
Better Homes and Gardens Real Estate Alliance Group
(701) 471-3508
209 Total Sales
-
C
Buyer's Agent in 2017
CASSANDRA BOWERS
TRADEMARK REALTY
Map
Source: Bismarck Mandan Board of REALTORS®
MLS Number: 3330583
APN: 1255-001-190
- 1616 Riverwood Dr
- 2023 Harbor Dr
- 1132 Southport Loop
- 906/908 Southport Loop
- 4500 Jetty Beach Dr S
- 2533 Langer Ln
- 826 Munich Dr
- 2607 Langer Ln
- 2708 Whisper Dr
- 2724 Whisper Dr
- 4710 Harbor Trail SE
- 2800 Whisper Dr
- 2701 Langer Ln
- 2619 Langer Ln
- 3505 Pelican Place
- 2819 Shoreline Cir
- 519 Dover Dr
- 3310 Sandy Ln
- 3904 Waterfront Place SE
- 418 Yorkshire Ln
