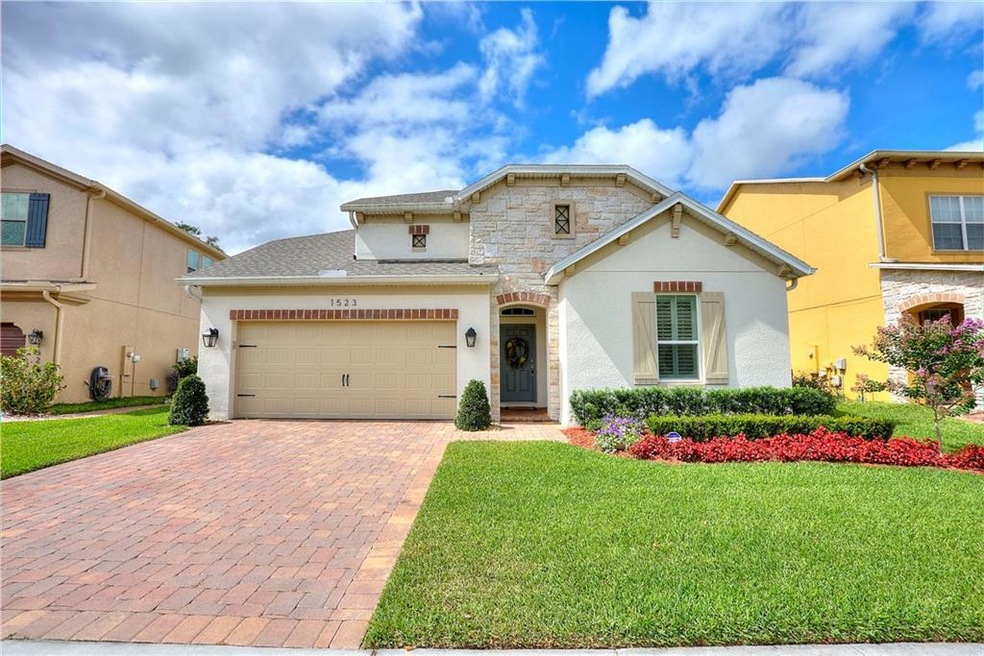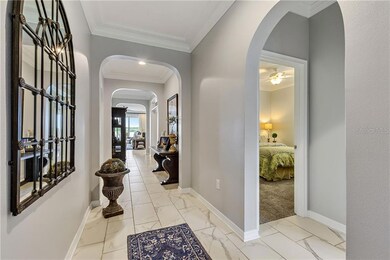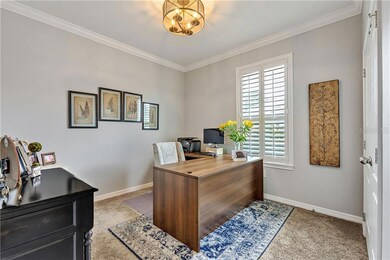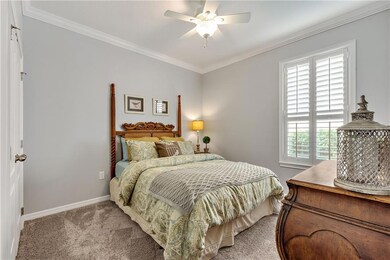
Highlights
- Access To Lake
- Gated Community
- Open Floorplan
- Fitness Center
- Lake View
- Clubhouse
About This Home
As of September 2023BEST water view in Arden Park. Lanai and extended paver patio over looking Lake Meadows. Distinctive architecture detailed stone and stucco. Upgrades galore including gourmet Kitchen, granite counter tops throughout. Stainless steel appliances, crown molding, gas range and tankless water heater, surround sound speakers and more. Formal Dining Room is set up for a home office. Plantation shutters. Priced below recent appraisal. Must submit pre approval letter with offer.
Last Agent to Sell the Property
Brad Long
BRAD LONG REALTY License #418248 Listed on: 05/19/2020
Home Details
Home Type
- Single Family
Est. Annual Taxes
- $3,342
Year Built
- Built in 2017
Lot Details
- 7,249 Sq Ft Lot
- North Facing Home
- Metered Sprinkler System
- Landscaped with Trees
- Property is zoned PUD-LD
HOA Fees
- $189 Monthly HOA Fees
Parking
- 2 Car Attached Garage
Home Design
- Slab Foundation
- Shingle Roof
- Block Exterior
Interior Spaces
- 2,176 Sq Ft Home
- 1-Story Property
- Open Floorplan
- Crown Molding
- Coffered Ceiling
- High Ceiling
- Ceiling Fan
- Shades
- Shutters
- Blinds
- Sliding Doors
- Family Room Off Kitchen
- Lake Views
- Laundry Room
Kitchen
- Cooktop with Range Hood
- Microwave
- Dishwasher
- Solid Surface Countertops
- Disposal
Flooring
- Carpet
- Ceramic Tile
Bedrooms and Bathrooms
- 3 Bedrooms
- Split Bedroom Floorplan
- Walk-In Closet
- 2 Full Bathrooms
Outdoor Features
- Access To Lake
- Rear Porch
Schools
- Prairie Lake Elementary School
- Ocoee Middle School
- Ocoee High School
Utilities
- Central Heating and Cooling System
- Tankless Water Heater
- Cable TV Available
Listing and Financial Details
- Down Payment Assistance Available
- Homestead Exemption
- Visit Down Payment Resource Website
- Tax Lot 76
- Assessor Parcel Number 04-22-28-0160-00-760
Community Details
Overview
- Association fees include community pool, ground maintenance, pool maintenance
- Sutherland Mgnt Association, Phone Number (407) 774-7262
- Visit Association Website
- Arden Park South Subdivision
- Association Owns Recreation Facilities
- Rental Restrictions
Recreation
- Community Playground
- Fitness Center
- Community Pool
Additional Features
- Clubhouse
- Gated Community
Ownership History
Purchase Details
Home Financials for this Owner
Home Financials are based on the most recent Mortgage that was taken out on this home.Purchase Details
Home Financials for this Owner
Home Financials are based on the most recent Mortgage that was taken out on this home.Purchase Details
Home Financials for this Owner
Home Financials are based on the most recent Mortgage that was taken out on this home.Similar Homes in Ocoee, FL
Home Values in the Area
Average Home Value in this Area
Purchase History
| Date | Type | Sale Price | Title Company |
|---|---|---|---|
| Special Warranty Deed | $570,000 | Stewart Title Company | |
| Warranty Deed | $100 | Stewart Title Company | |
| Warranty Deed | $369,500 | First American Title Ins Co | |
| Special Warranty Deed | $347,585 | Calatlantic Title Inc |
Mortgage History
| Date | Status | Loan Amount | Loan Type |
|---|---|---|---|
| Previous Owner | $351,025 | New Conventional | |
| Previous Owner | $153,000 | New Conventional | |
| Previous Owner | $123,500 | Credit Line Revolving | |
| Previous Owner | $147,585 | New Conventional |
Property History
| Date | Event | Price | Change | Sq Ft Price |
|---|---|---|---|---|
| 09/06/2023 09/06/23 | Sold | $570,000 | +3.6% | $262 / Sq Ft |
| 07/30/2023 07/30/23 | Pending | -- | -- | -- |
| 07/28/2023 07/28/23 | For Sale | $550,000 | +48.8% | $253 / Sq Ft |
| 07/10/2020 07/10/20 | Sold | $369,500 | 0.0% | $170 / Sq Ft |
| 05/21/2020 05/21/20 | Pending | -- | -- | -- |
| 05/18/2020 05/18/20 | For Sale | $369,500 | +6.3% | $170 / Sq Ft |
| 08/17/2018 08/17/18 | Off Market | $347,585 | -- | -- |
| 11/25/2017 11/25/17 | Sold | $347,585 | -5.8% | $163 / Sq Ft |
| 10/16/2017 10/16/17 | Pending | -- | -- | -- |
| 07/13/2017 07/13/17 | Price Changed | $369,180 | +9.6% | $173 / Sq Ft |
| 04/28/2017 04/28/17 | For Sale | $336,980 | -- | $158 / Sq Ft |
Tax History Compared to Growth
Tax History
| Year | Tax Paid | Tax Assessment Tax Assessment Total Assessment is a certain percentage of the fair market value that is determined by local assessors to be the total taxable value of land and additions on the property. | Land | Improvement |
|---|---|---|---|---|
| 2025 | $7,113 | $453,926 | -- | -- |
| 2024 | $6,618 | $441,140 | $95,000 | $346,140 |
| 2023 | $6,618 | $412,266 | $95,000 | $317,266 |
| 2022 | $6,192 | $359,090 | $95,000 | $264,090 |
| 2021 | $5,666 | $306,709 | $95,000 | $211,709 |
| 2020 | $3,229 | $207,655 | $0 | $0 |
| 2019 | $3,342 | $202,986 | $0 | $0 |
| 2018 | $3,302 | $197,238 | $0 | $0 |
| 2017 | $1,154 | $65,000 | $65,000 | $0 |
| 2016 | $776 | $35,000 | $35,000 | $0 |
| 2015 | $1,178 | $55,000 | $55,000 | $0 |
| 2014 | $1,082 | $50,000 | $50,000 | $0 |
Agents Affiliated with this Home
-

Seller's Agent in 2023
Catherine Lambert
BHHS FLORIDA REALTY
(407) 908-2525
123 Total Sales
-
F
Seller Co-Listing Agent in 2023
Freddie Tan
BHHS FLORIDA REALTY
(407) 514-2800
84 Total Sales
-
J
Buyer's Agent in 2023
Jack Zhao
EAST PEARL REALTY
(407) 802-6859
92 Total Sales
-
B
Seller's Agent in 2020
Brad Long
BRAD LONG REALTY
-
S
Buyer's Agent in 2020
Sarah Huebler
ASPIRE REALTY PARTNERS
(407) 470-3900
14 Total Sales
Map
Source: Stellar MLS
MLS Number: O5864214
APN: 04-2228-0160-00-760
- 1558 Terra Verde Way
- 1553 Amber Leaf Cir
- 1573 Amber Leaf Cir
- 1456 Sourwood Dr
- 2829 Red Alder Blvd
- 1521 Sourwood Dr
- 3202 Timber Hawk Cir
- 1932 Terrapin Rd
- 1915 Terrapin Rd
- 1844 Oxton Ct
- 2014 Applegate Dr
- 1960 Aspenridge Ct
- 2748 Pythagoras Cir
- 1851 Terrapin Rd
- 2932 Muller Oak Loop
- 1757 Brush Cherry Place
- 918 Blackthorn Dr
- 2389 Grand Poplar St
- 5118 Log Wagon Rd
- 1785 Rushden Dr






