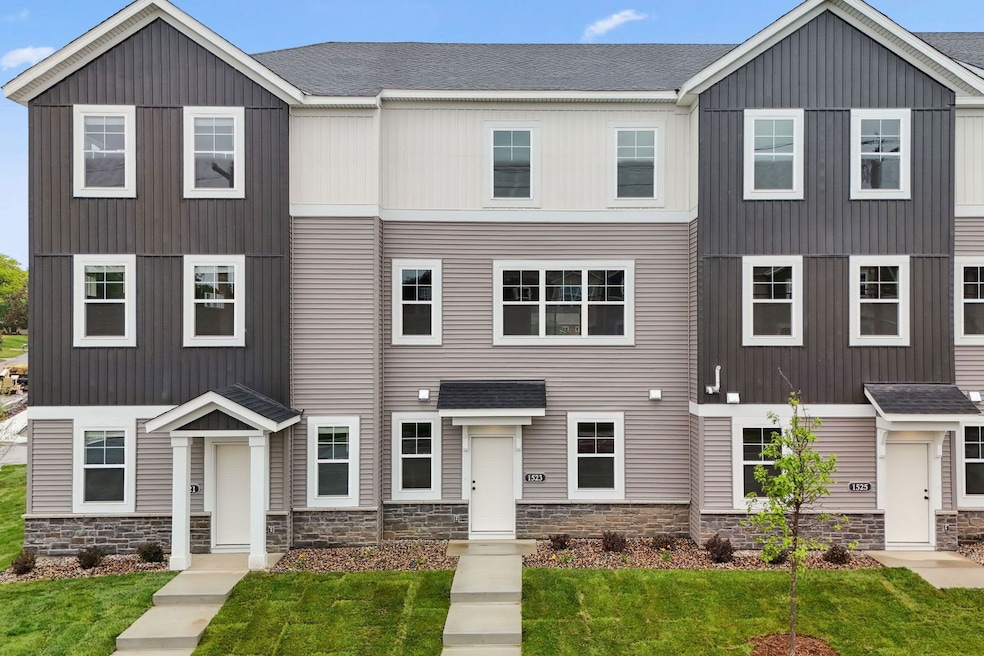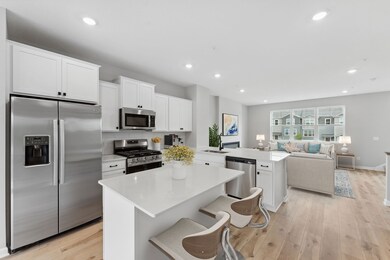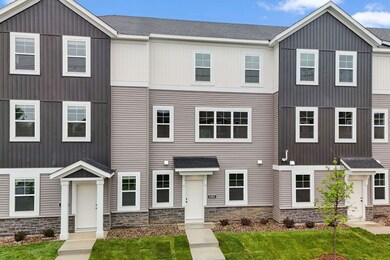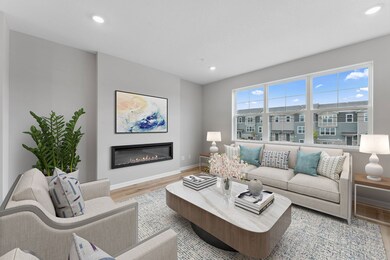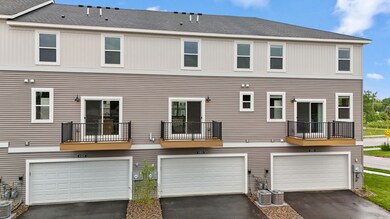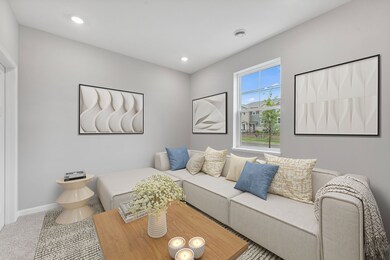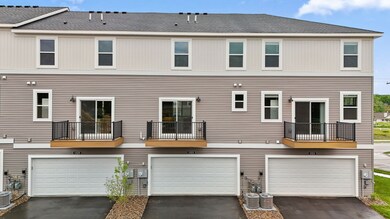
1523 Traverse Ln West Saint Paul, MN 55118
Estimated payment $2,348/month
About This Home
Welcome to your charming 2-bedroom, 1.5-bathroom townhome located at 1523 Traverse Lane in the vibrant community of Thompson Square in West St. Paul. This beautiful property, constructed by M/I Homes, offers a perfect blend of modern features and cozy comfort.
As you step inside, you will be greeted by a thoughtfully designed 3-story layout that maximizes space and functionality. The open floorplan seamlessly connects the living areas, creating a warm and inviting atmosphere ideal for relaxing or entertaining.
The kitchen is a highlight, boasting a stylish island that serves as a focal point for gatherings and meal preparations.
The second floor includes 2 well-appointed bedrooms, providing comfortable and private retreats for you and your loved ones. The en-suite owner's bathroom features a dual-sink vanity, adding convenience and luxury to your daily routine.
Located in West St. Paul, this townhome provides a peaceful and welcoming environment. Enjoy easy access to local amenities, schools, parks, and more, enriching your lifestyle with convenience and entertainment options.
Get in touch with our team to learn more about this new townhome or to schedule an appointment! MLS# 6643722
Townhouse Details
Home Type
- Townhome
Parking
- 2 Car Garage
Home Design
- New Construction
- Quick Move-In Home
- Athens Plan
Interior Spaces
- 1,898 Sq Ft Home
- 3-Story Property
Bedrooms and Bathrooms
- 2 Bedrooms
Listing and Financial Details
- Home Available for Move-In on 5/17/25
Community Details
Overview
- Actively Selling
- Built by M/I Homes
- Thompson Square East Subdivision
Sales Office
- 1531 Traverse Lane
- West Saint Paul, MN 55118
- 763-586-7275
- Builder Spec Website
Office Hours
- Mon-Sun 11am-6pm
Map
Similar Homes in West Saint Paul, MN
Home Values in the Area
Average Home Value in this Area
Property History
| Date | Event | Price | Change | Sq Ft Price |
|---|---|---|---|---|
| 07/10/2025 07/10/25 | Price Changed | $359,000 | -3.0% | $189 / Sq Ft |
| 05/10/2025 05/10/25 | Price Changed | $369,990 | -1.3% | $195 / Sq Ft |
| 05/01/2025 05/01/25 | Price Changed | $375,000 | -2.6% | $198 / Sq Ft |
| 03/06/2025 03/06/25 | Price Changed | $385,000 | -2.0% | $203 / Sq Ft |
| 01/06/2025 01/06/25 | For Sale | $393,020 | -- | $207 / Sq Ft |
- 1526 Traverse Ln
- 1522 Traverse Ln
- 1528 Traverse Ln
- 1518 Traverse Ln
- 1524 Traverse Ln
- 1520 Traverse Ln
- 358 Trenton Ln
- 356 Trenton Ln
- 354 Trenton Ln
- 352 Trenton Ln
- 1543 Traverse Ln
- 1535 Traverse Ln
- 1533 Traverse Ln
- 1539 Traverse Ln
- 1537 Traverse Ln
- 1541 Traverse Ln
- 1531 Traverse Ln
- 1531 Traverse Ln
- 1531 Traverse Ln
- 1531 Traverse Ln
- 240 Thompson Ave E
- 1631 Marthaler Ln
- 177 Thompson Ave E
- 1762 Oakdale Ave
- 1571 Robert St S
- 252 Marie Ave E
- 285 Westview Dr
- 1926 Oakdale Ave
- 1266 Gorman Ave
- 96 Emerson Ave W
- 110-120 Thompson Ave W
- 90 Imperial Dr W
- 77 Logan Ave W Unit 77 Logan Avenue W
- 425 Arion St E
- 2200 Southview Blvd
- 45 Butler Ave E
- 1240 Bryant Ave
- 15 Butler Ave E
- 2044 Oakdale Ave
- 1555 Bellows St
