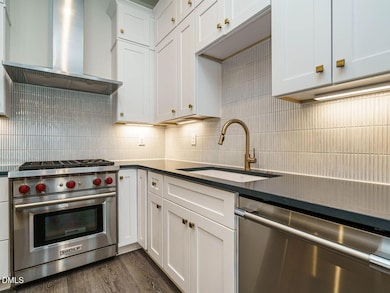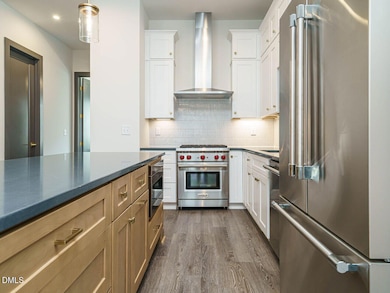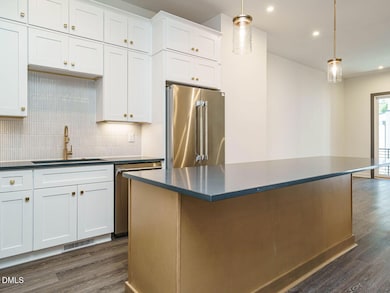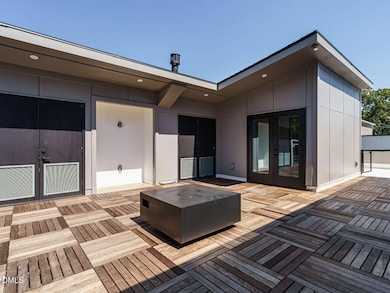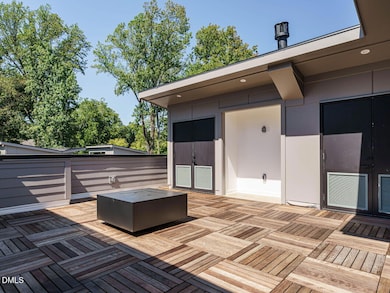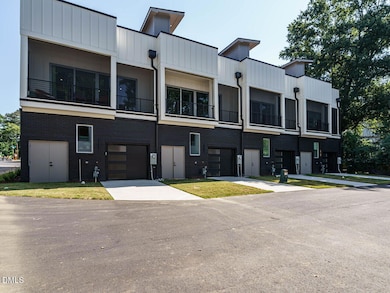1523 Urban Trace Ln Raleigh, NC 27608
Five Points NeighborhoodEstimated payment $6,332/month
Highlights
- New Construction
- Open Floorplan
- Engineered Wood Flooring
- Underwood Magnet Elementary School Rated A
- Transitional Architecture
- Main Floor Primary Bedroom
About This Home
1523 Urban Trace Lane offers the perfect balance of modern luxury and everyday ease in Raleigh's highly desirable Five Points neighborhood. Thoughtfully designed for those who want to simplify without compromising on style, this townhome truly delivers.
Step inside to a light-filled, open floor plan anchored by a chef's kitchen outfitted with a WOLF gas range, Thermador refrigerator, microwave, and dishwasher—ideal for both effortless daily living and elegant entertaining. The private elevator ensures easy access to every level, while the flexible third bedroom provides options for a home office, guest suite, or creative retreat. The primary suite, conveniently located off the main floor, features a spacious en suite designed for comfort.Seamless indoor-outdoor living awaits with a back porch featuring electric screens, perfect for quiet mornings, evening relaxation, or casual gatherings. Upstairs, the showstopping rooftop terrace sets the stage for unforgettable entertaining with a built-in fire pit, outdoor wet bar and fridge, covered TV lounge, and plenty of room to dine or unwind beneath the stars.
Practical perks—like a one-car garage with electric car outlet and HOA-maintained exterior and landscaping—free up your time so you can enjoy Raleigh's vibrant dining scene, local coffee shops, and craft breweries just minutes from your door.
Whether you're looking to downsize, embrace low-maintenance living, or move closer to the city's heartbeat, this home offers a lifestyle that's both effortless and elevated.
Townhouse Details
Home Type
- Townhome
Est. Annual Taxes
- $2,037
Year Built
- Built in 2025 | New Construction
Lot Details
- 1,742 Sq Ft Lot
- Two or More Common Walls
HOA Fees
- $275 Monthly HOA Fees
Parking
- 1 Car Attached Garage
- 1 Open Parking Space
Home Design
- Home is estimated to be completed on 9/18/25
- Transitional Architecture
- Modernist Architecture
- Modern Architecture
- Brick Exterior Construction
- Slab Foundation
- Frame Construction
- Architectural Shingle Roof
- Wood Roof
- Composition Roof
- Rubber Roof
- Metal Roof
- HardiePlank Type
Interior Spaces
- 2,042 Sq Ft Home
- 2-Story Property
- Open Floorplan
- Wet Bar
- Bar Fridge
- Smooth Ceilings
- High Ceiling
- Ceiling Fan
- Recessed Lighting
- 1 Fireplace
- Entrance Foyer
- Living Room
- Storage
- Laundry Room
- Smart Thermostat
Kitchen
- Free-Standing Gas Oven
- Gas Range
- Range Hood
- Microwave
- Ice Maker
- ENERGY STAR Qualified Dishwasher
- Stainless Steel Appliances
- Kitchen Island
- Quartz Countertops
- Disposal
Flooring
- Engineered Wood
- Ceramic Tile
- Luxury Vinyl Tile
Bedrooms and Bathrooms
- 3 Bedrooms
- Primary Bedroom on Main
- Walk-In Closet
- Primary bathroom on main floor
- Bathtub with Shower
- Shower Only
- Walk-in Shower
Accessible Home Design
- Accessible Elevator Installed
- Handicap Accessible
Eco-Friendly Details
- ENERGY STAR Qualified Equipment for Heating
Outdoor Features
- Outdoor Storage
- Rain Gutters
Schools
- Joyner Elementary School
- Oberlin Middle School
- Broughton High School
Utilities
- ENERGY STAR Qualified Air Conditioning
- Forced Air Heating and Cooling System
- Heating System Uses Gas
- Heating System Uses Natural Gas
- Heat Pump System
- Tankless Water Heater
- Gas Water Heater
Listing and Financial Details
- Assessor Parcel Number 1704777298
Community Details
Overview
- $1,000 One-Time Secondary Association Fee
- Association fees include ground maintenance, maintenance structure
- Urban Place At Five Points HOA
- Urban Place At Five Points Subdivision
- Maintained Community
- Community Parking
Security
- Fire and Smoke Detector
Map
Home Values in the Area
Average Home Value in this Area
Tax History
| Year | Tax Paid | Tax Assessment Tax Assessment Total Assessment is a certain percentage of the fair market value that is determined by local assessors to be the total taxable value of land and additions on the property. | Land | Improvement |
|---|---|---|---|---|
| 2025 | $2,037 | $233,600 | $200,000 | $33,600 |
| 2024 | $1,737 | $200,000 | $200,000 | $0 |
Property History
| Date | Event | Price | List to Sale | Price per Sq Ft |
|---|---|---|---|---|
| 11/06/2025 11/06/25 | Price Changed | $1,117,000 | 0.0% | $547 / Sq Ft |
| 09/19/2025 09/19/25 | For Sale | $1,117,500 | -- | $547 / Sq Ft |
Source: Doorify MLS
MLS Number: 10122768
APN: 1704.12-77-7298-000
- 1521 1/2 Sunrise Ave
- 1521 Havenmont Ct
- 1521 Sunrise Ave
- 1523 Sunrise Ave
- 1523 1/2 Sunrise Ave
- 1523 Havenmont Ct
- 1525 Havenmont Ct
- 1525 Urban Trace Ln
- 1527 Urban Trace Ln
- 1533 Urban Trace Ln
- 400 Bryan Pointe Dr Unit 104
- 1610 Draper View Loop Unit 101
- 203 W West Roanoke Park Dr
- 206 Bickett Blvd
- 1610 Carson St
- 202 Georgetown Rd
- 204 E Whitaker Mill Rd
- 208 E Whitaker Mill Rd
- 308 E Whitaker Mill Rd
- 106 E Whitaker Mill Rd Unit A
- 307 Perry St
- 1115 Marshall St
- 1422 Scales St Unit D
- 1937 Fairfield Dr Unit A
- 700 Mial St
- 1111 Watauga St
- 519-523 Wade Ave
- 1406 Brookside Dr
- 700 Bishops Park Dr Unit 102
- 721 Halifax St
- 1021 Brighthurst Dr Unit 307
- 10 W Franklin St
- 1300 St Marys Unit 503
- 605 Halifax St
- 1221 Westview Ln Unit 301
- 801 Glenwood Ave
- 2221 Iron Works Dr
- 808 Edmund St Unit B
- 1037 St Marys St Unit 1037
- 849 Bryan St Unit K4

