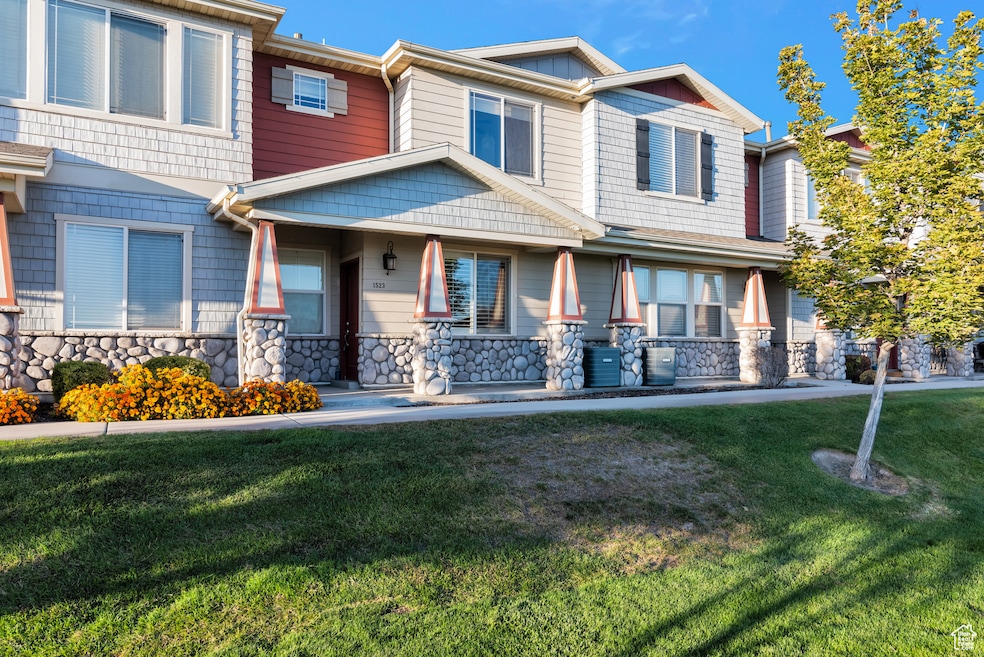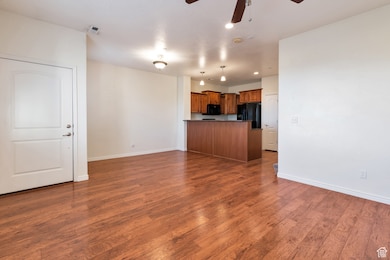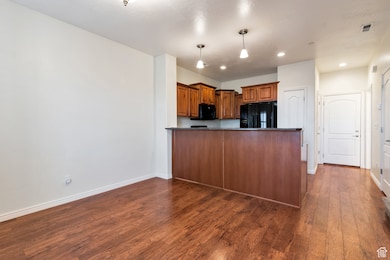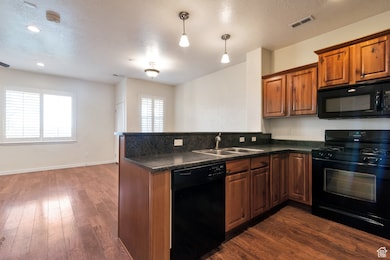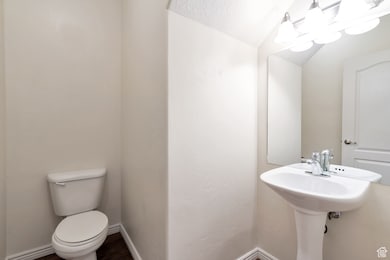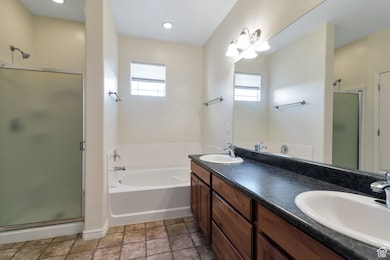
1523 W 80 S Pleasant Grove, UT 84062
Estimated payment $2,619/month
Highlights
- In Ground Pool
- Mountain View
- Covered patio or porch
- Mature Trees
- Clubhouse
- Balcony
About This Home
Don't miss your chance to own this fun and functional 3-bedroom townhome in the highly sought-after Rockwell community of Pleasant Grove! With an open, airy layout and a spacious primary suite featuring a separate tub and shower, comfort meets style at every turn. Unwind on the patio in the evenings or explore all the nearby shopping, dining, and entertainment options-everything you need is just minutes away, with quick freeway access to boot. Homes in this vibrant neighborhood don't last long, so come see it before it's gone!
Townhouse Details
Home Type
- Townhome
Est. Annual Taxes
- $1,654
Year Built
- Built in 2006
Lot Details
- 1,307 Sq Ft Lot
- Landscaped
- Sprinkler System
- Mature Trees
HOA Fees
- $324 Monthly HOA Fees
Parking
- 2 Car Attached Garage
Home Design
- Stone Siding
Interior Spaces
- 1,364 Sq Ft Home
- 2-Story Property
- Ceiling Fan
- Double Pane Windows
- Plantation Shutters
- Sliding Doors
- Mountain Views
Kitchen
- Gas Range
- Free-Standing Range
- Microwave
- Disposal
Flooring
- Carpet
- Laminate
- Vinyl
Bedrooms and Bathrooms
- 3 Bedrooms
- Walk-In Closet
- Bathtub With Separate Shower Stall
Laundry
- Dryer
- Washer
Outdoor Features
- In Ground Pool
- Balcony
- Covered patio or porch
Schools
- Mount Mahogany Elementary School
- Pleasant Grove Middle School
- Pleasant Grove High School
Utilities
- Forced Air Heating and Cooling System
- Natural Gas Connected
- Sewer Paid
Listing and Financial Details
- Assessor Parcel Number 51-461-0007
Community Details
Overview
- Association fees include cable TV, insurance, ground maintenance, sewer
- Evolution Management Association, Phone Number (435) 628-3950
- Rockwell Condo Subdivision
Amenities
- Community Barbecue Grill
- Clubhouse
Recreation
- Community Playground
- Community Pool
- Snow Removal
Map
Home Values in the Area
Average Home Value in this Area
Tax History
| Year | Tax Paid | Tax Assessment Tax Assessment Total Assessment is a certain percentage of the fair market value that is determined by local assessors to be the total taxable value of land and additions on the property. | Land | Improvement |
|---|---|---|---|---|
| 2024 | $1,654 | $192,995 | $0 | $0 |
| 2023 | $1,625 | $198,550 | $0 | $0 |
| 2022 | $1,671 | $203,115 | $0 | $0 |
| 2021 | $1,467 | $271,600 | $32,600 | $239,000 |
| 2020 | $1,373 | $249,200 | $29,900 | $219,300 |
| 2019 | $1,208 | $226,600 | $26,400 | $200,200 |
| 2018 | $1,122 | $199,000 | $23,900 | $175,100 |
| 2017 | $1,048 | $99,000 | $0 | $0 |
| 2016 | $1,001 | $91,300 | $0 | $0 |
| 2015 | $1,057 | $91,300 | $0 | $0 |
| 2014 | $913 | $78,100 | $0 | $0 |
Property History
| Date | Event | Price | Change | Sq Ft Price |
|---|---|---|---|---|
| 04/11/2025 04/11/25 | For Sale | $389,000 | -- | $285 / Sq Ft |
Deed History
| Date | Type | Sale Price | Title Company |
|---|---|---|---|
| Warranty Deed | -- | -- | |
| Warranty Deed | -- | Meridian Title Company | |
| Corporate Deed | -- | Empire Land Title Company |
Mortgage History
| Date | Status | Loan Amount | Loan Type |
|---|---|---|---|
| Previous Owner | $120,110 | New Conventional | |
| Previous Owner | $135,700 | Purchase Money Mortgage | |
| Previous Owner | $58,100 | Stand Alone Second |
Similar Homes in Pleasant Grove, UT
Source: UtahRealEstate.com
MLS Number: 2076963
APN: 51-461-0007
- 1523 W 80 S
- 24 S 1520 W
- 42 S 1630 W
- 41 S 1580 W
- 1539 W 110 N Unit S3
- 1227 W 20 S
- 1224 W 20 S
- 1235 W Spencer Rd
- 21 S 1200 W
- 158 S 1700 W Unit 15
- 1757 W 10 S
- 216 S 1700 W Unit 22
- 1217 W Cambria Dr Unit M 304
- 1743 W 160 S Unit 46
- 1753 W 160 S Unit 45
- 1763 W 160 S Unit 44
- 1773 W 160 S Unit 43
- 1783 W 160 S Unit 42
- 1450 W 220 N
- 111 S 1800 W
