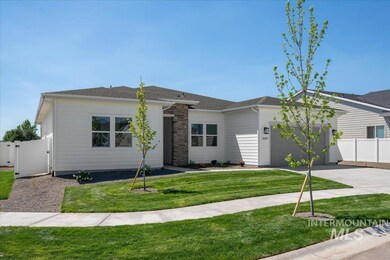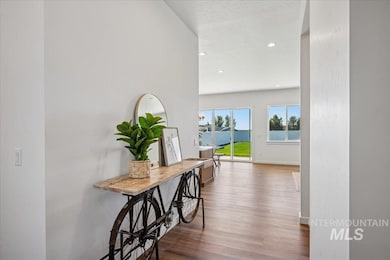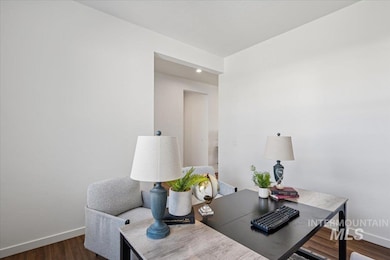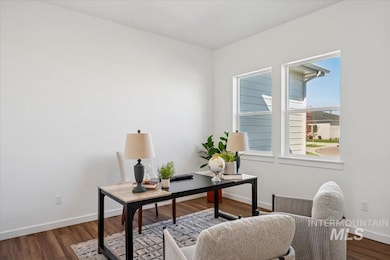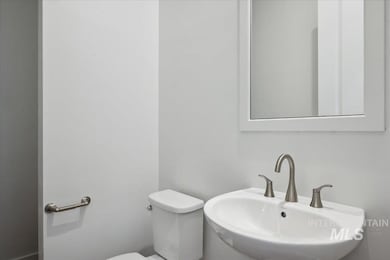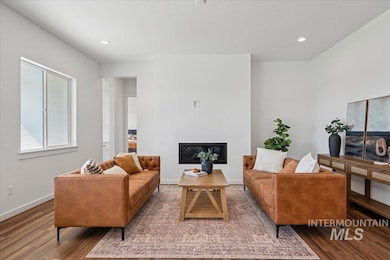1523 W Switchgrass Ct Meridian, ID 83642
Estimated payment $3,238/month
Highlights
- New Construction
- Great Room
- Community Pool
- Recreation Room
- Quartz Countertops
- Den
About This Home
"The Bramley" A welcoming foyer leads to a large great room with 10 foot ceilings, stunning views of the outdoors and access to an expansive covered patio creating a perfect space for indoor-outdoor entertaining. A well-equipped kitchen with island has direct access to the casual dining area boasting ample windows that provide natural light throughout. Two additional bedrooms share a hall bath. Completing the primary suite is a spa-like private bath with dual sink vanity, tile surround shower, separate soaking tub, and spacious walk-in closet. 3 Car garage. Front and rear landscape included. BTVAI.
Listing Agent
Toll Brothers Real Estate, Inc Brokerage Phone: 208-424-0020 Listed on: 08/07/2025

Home Details
Home Type
- Single Family
Est. Annual Taxes
- $708
Year Built
- Built in 2024 | New Construction
Lot Details
- 0.28 Acre Lot
- Property is Fully Fenced
- Vinyl Fence
- Partial Sprinkler System
HOA Fees
- $75 Monthly HOA Fees
Parking
- 3 Car Attached Garage
Home Design
- Frame Construction
- Composition Roof
Interior Spaces
- 2,243 Sq Ft Home
- 1-Story Property
- Gas Fireplace
- Great Room
- Den
- Recreation Room
Kitchen
- Breakfast Bar
- Built-In Oven
- Built-In Range
- Microwave
- Dishwasher
- Kitchen Island
- Quartz Countertops
- Disposal
Flooring
- Carpet
- Tile
Bedrooms and Bathrooms
- 3 Main Level Bedrooms
- Split Bedroom Floorplan
- En-Suite Primary Bedroom
- Walk-In Closet
- 3 Bathrooms
- Soaking Tub
Outdoor Features
- Covered Patio or Porch
Schools
- Silver Trail Elementary School
- Fremont Middle School
- Kuna High School
Utilities
- Forced Air Heating and Cooling System
- Heating System Uses Natural Gas
- Gas Water Heater
Listing and Financial Details
- Assessor Parcel Number R6888660200
Community Details
Overview
- Built by Toll Brothers
Recreation
- Community Pool
Map
Home Values in the Area
Average Home Value in this Area
Tax History
| Year | Tax Paid | Tax Assessment Tax Assessment Total Assessment is a certain percentage of the fair market value that is determined by local assessors to be the total taxable value of land and additions on the property. | Land | Improvement |
|---|---|---|---|---|
| 2025 | $708 | $166,500 | -- | -- |
| 2024 | -- | $145,600 | -- | -- |
Property History
| Date | Event | Price | List to Sale | Price per Sq Ft |
|---|---|---|---|---|
| 11/16/2025 11/16/25 | Price Changed | $589,000 | -1.7% | $263 / Sq Ft |
| 10/27/2025 10/27/25 | Price Changed | $599,000 | -0.8% | $267 / Sq Ft |
| 10/04/2025 10/04/25 | Price Changed | $604,000 | -1.6% | $269 / Sq Ft |
| 09/15/2025 09/15/25 | Price Changed | $614,000 | -0.8% | $274 / Sq Ft |
| 08/23/2025 08/23/25 | Price Changed | $619,000 | -1.6% | $276 / Sq Ft |
| 08/07/2025 08/07/25 | For Sale | $629,000 | -- | $280 / Sq Ft |
Source: Intermountain MLS
MLS Number: 98957453
APN: R6888660200
- 8536 S Blue Forest Ave
- 8554 S Blue Forest Ave
- 8502 S Blue Forest Ave
- 8447 S Cobalt Sky Ave
- 8671 S White Clay Way
- 1721 W Paloma Ridge St
- 8569 S Country Wind Ave
- 8555 S Country Wind Ave
- 1755 W Paloma Ridge St
- 8737 S White Clay Way
- 1017 W Switchgrass Dr
- 1262 W Switchgrass Dr
- 1240 W Switchgrass Dr
- 8440 S Wavecrest Ave
- 8716 S Wingspread Way
- 1222 W Switchgrass Dr
- 1071 W Switchgrass Dr
- 1398 W Chilitna St
- 1171 W Switchgrass Dr
- 1133 W Switchgrass Dr
- 495 E Whitbeck St
- 2543 N Greenville Ave
- 2624 N Kristy Ave
- 2612 N Kristy Ave
- 2360 N Grey Hawk Ave
- 1261 W Bass River Dr
- 6707 S Nordean Ave
- 6269 S Aspiration Ave
- 585 N Katie Way
- 2103 E Pilsner St
- 706 S Retort Ave
- 724 S Retort Ave
- 749 S Rocker Ave
- 3648 S Natural Way
- 3091 W Fuji Ct
- 231 E Sicily Dr
- 3465 S Bartlett Ave
- 1281 E Old Mesquite St
- 1335 E Old Mesquite St
- 1369 E Old Mesquite St

