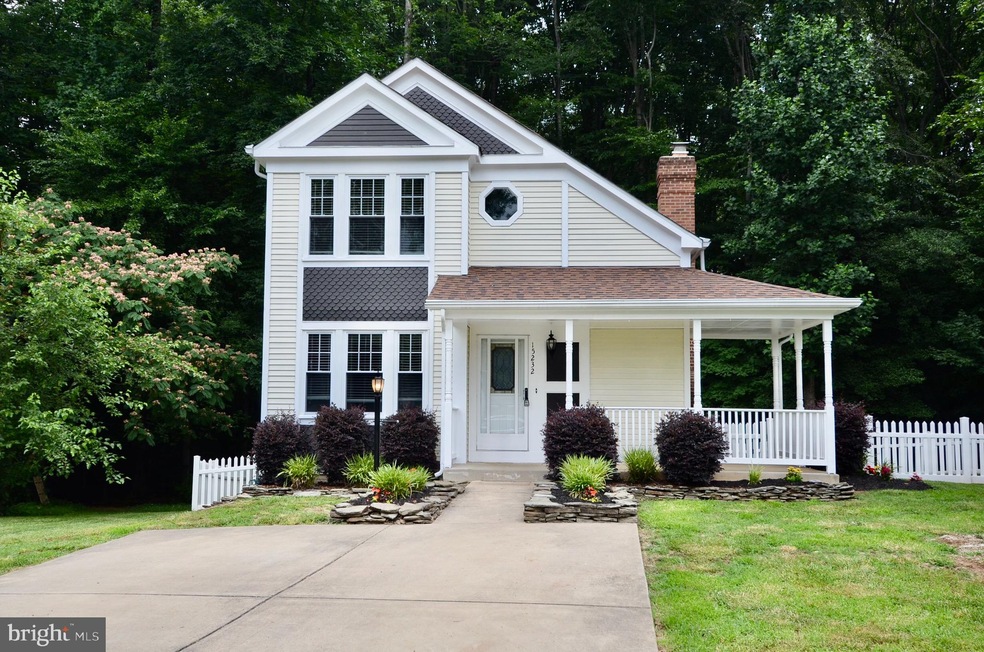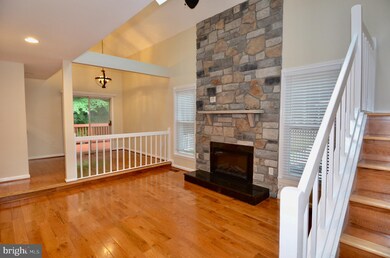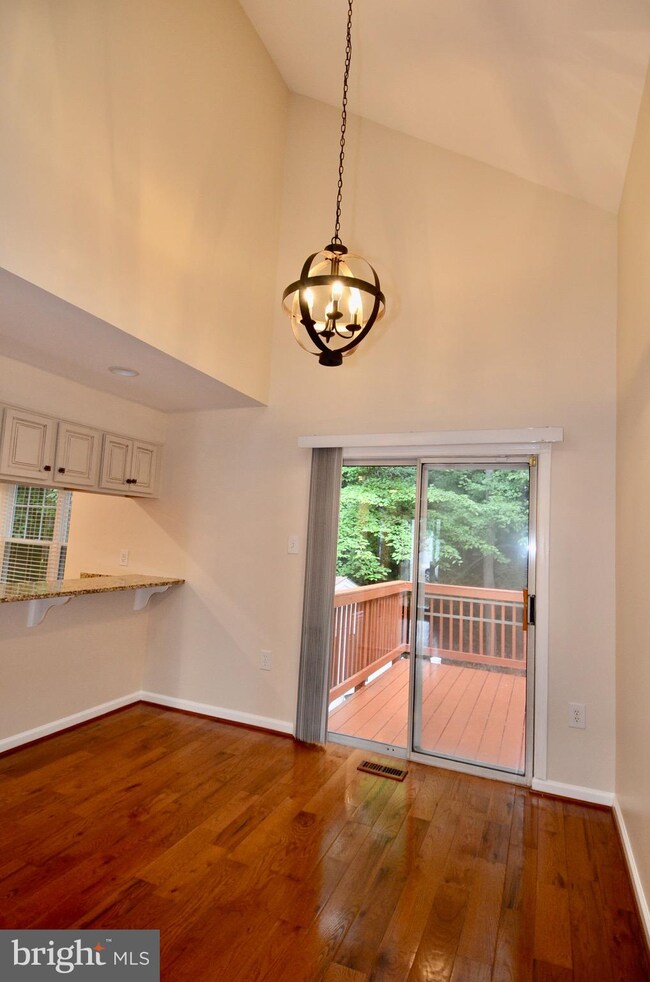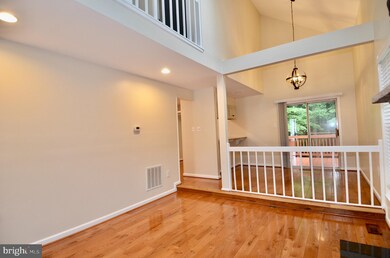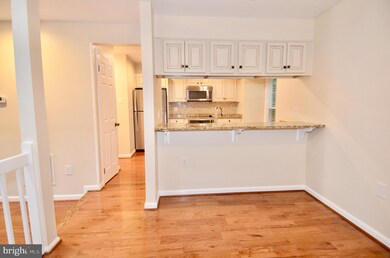
15232 Larkspur Ln Dumfries, VA 22025
Estimated Value: $535,000 - $580,000
Highlights
- View of Trees or Woods
- Open Floorplan
- Property is near a park
- Alexander Henderson Elementary School Rated A-
- Colonial Architecture
- Wooded Lot
About This Home
As of July 2021TOTALLY REMODELED! STAINLESS STEEL APPLIANCES, GRANITE COUNTERS, BACKSPLASH, WINE FRIG. TOP OF THE LINE KITCHEN WITH COOKTOP AND WALL OVEN, UPDATED BATHS, WASHER & DRYER. THE BEST OF EVERYTHING. HRDWD FLRS, STONE ELECTRIC FIRE PLACE, RECESSED LGTS, SOUND SYSTEM THRU-OUT. 3 AMAZING SHOWERS. SKYLIGHTS. FULLY FENCED REAR YARD. LARGE DECK! THIS WONDERFUL LOCATION IS CLOSE TO QUANTICO AND FORT BELVOIR MILITARY BASES… COMMUTER BUS STOPS ARE WITHIN WALKING DISTANCE AND WILL TAKE YOU TO THE PENTAGON AND WASHINGTON D.C.
Last Agent to Sell the Property
Townley and Seaman Realty LLC License #0225029147 Listed on: 06/19/2021
Home Details
Home Type
- Single Family
Est. Annual Taxes
- $4,379
Year Built
- Built in 1983
Lot Details
- 6,199 Sq Ft Lot
- Backs To Open Common Area
- Cul-De-Sac
- Landscaped
- Wooded Lot
- Backs to Trees or Woods
- Back Yard Fenced
- Property is zoned RPC
HOA Fees
- $59 Monthly HOA Fees
Home Design
- Colonial Architecture
- Asphalt Roof
- Aluminum Siding
Interior Spaces
- Property has 3 Levels
- Open Floorplan
- Crown Molding
- Ceiling Fan
- Skylights
- Recessed Lighting
- Heatilator
- Self Contained Fireplace Unit Or Insert
- Fireplace With Glass Doors
- Fireplace Mantel
- Electric Fireplace
- Replacement Windows
- Low Emissivity Windows
- Vinyl Clad Windows
- Insulated Windows
- Double Hung Windows
- Wood Flooring
- Views of Woods
Kitchen
- Eat-In Kitchen
- Built-In Oven
- Cooktop
- Built-In Microwave
- Ice Maker
- Dishwasher
- Upgraded Countertops
- Wine Rack
- Disposal
Bedrooms and Bathrooms
- Walk-In Closet
Laundry
- Laundry on main level
- Dryer
- Washer
Finished Basement
- Heated Basement
- Basement Fills Entire Space Under The House
- Connecting Stairway
- Sump Pump
- Basement Windows
Parking
- 2 Parking Spaces
- 2 Driveway Spaces
- Off-Site Parking
Outdoor Features
- Outbuilding
- Rain Gutters
Location
- Property is near a park
Utilities
- 90% Forced Air Heating and Cooling System
- Heat Pump System
- Vented Exhaust Fan
- Electric Water Heater
Listing and Financial Details
- Tax Lot 1672B
- Assessor Parcel Number 8191-22-6716
Community Details
Overview
- Montclair Subdivision
Recreation
- Community Pool
Ownership History
Purchase Details
Home Financials for this Owner
Home Financials are based on the most recent Mortgage that was taken out on this home.Purchase Details
Home Financials for this Owner
Home Financials are based on the most recent Mortgage that was taken out on this home.Purchase Details
Home Financials for this Owner
Home Financials are based on the most recent Mortgage that was taken out on this home.Similar Homes in Dumfries, VA
Home Values in the Area
Average Home Value in this Area
Purchase History
| Date | Buyer | Sale Price | Title Company |
|---|---|---|---|
| Cetel Amanda | $495,000 | Champion Title & Setmnts Inc | |
| Dexter Ii Glynn M | $298,500 | -- | |
| Nelson Ronnie | $348,500 | -- |
Mortgage History
| Date | Status | Borrower | Loan Amount |
|---|---|---|---|
| Open | Cetel Amanda | $445,500 | |
| Previous Owner | Dexter Ii Glynn | $298,800 | |
| Previous Owner | Dexter Ii Glynn M | $308,350 | |
| Previous Owner | Nelson Ronnie | $278,500 |
Property History
| Date | Event | Price | Change | Sq Ft Price |
|---|---|---|---|---|
| 07/19/2021 07/19/21 | Sold | $495,000 | -1.0% | $230 / Sq Ft |
| 06/19/2021 06/19/21 | For Sale | $500,000 | 0.0% | $232 / Sq Ft |
| 07/15/2016 07/15/16 | Rented | $2,280 | +1.3% | -- |
| 07/15/2016 07/15/16 | Under Contract | -- | -- | -- |
| 04/28/2016 04/28/16 | For Rent | $2,250 | 0.0% | -- |
| 07/01/2015 07/01/15 | Rented | $2,250 | -10.0% | -- |
| 06/26/2015 06/26/15 | Under Contract | -- | -- | -- |
| 03/04/2015 03/04/15 | For Rent | $2,500 | 0.0% | -- |
| 02/28/2014 02/28/14 | Sold | $298,500 | -0.5% | $144 / Sq Ft |
| 01/02/2014 01/02/14 | Pending | -- | -- | -- |
| 01/02/2014 01/02/14 | For Sale | $299,900 | +0.5% | $144 / Sq Ft |
| 01/01/2014 01/01/14 | Off Market | $298,500 | -- | -- |
| 10/08/2013 10/08/13 | For Sale | $299,900 | -- | $144 / Sq Ft |
Tax History Compared to Growth
Tax History
| Year | Tax Paid | Tax Assessment Tax Assessment Total Assessment is a certain percentage of the fair market value that is determined by local assessors to be the total taxable value of land and additions on the property. | Land | Improvement |
|---|---|---|---|---|
| 2024 | $5,072 | $510,000 | $209,900 | $300,100 |
| 2023 | $4,890 | $470,000 | $192,300 | $277,700 |
| 2022 | $5,095 | $449,700 | $183,000 | $266,700 |
| 2021 | $4,596 | $374,700 | $160,200 | $214,500 |
| 2020 | $5,481 | $353,600 | $151,000 | $202,600 |
| 2019 | $5,189 | $334,800 | $142,300 | $192,500 |
| 2018 | $3,784 | $313,400 | $135,400 | $178,000 |
| 2017 | $3,731 | $300,100 | $128,800 | $171,300 |
| 2016 | $3,713 | $301,600 | $128,800 | $172,800 |
| 2015 | $3,404 | $293,800 | $124,700 | $169,100 |
| 2014 | $3,404 | $269,900 | $117,500 | $152,400 |
Agents Affiliated with this Home
-
Steven Townley

Seller's Agent in 2021
Steven Townley
Townley and Seaman Realty LLC
(703) 799-3800
2 in this area
55 Total Sales
-
Anthony Jones

Buyer's Agent in 2021
Anthony Jones
Elite Realty
(703) 910-5281
1 in this area
80 Total Sales
-
N
Buyer's Agent in 2016
Non Member Member
Metropolitan Regional Information Systems
-

Seller's Agent in 2014
Marcia Lobik
Better Homes Realty, Inc.
(703) 680-7133
-
Lydell Jordan
L
Buyer's Agent in 2014
Lydell Jordan
EXP Realty, LLC
(703) 863-8983
2 Total Sales
Map
Source: Bright MLS
MLS Number: VAPW2000746
APN: 8191-22-6716
- 4643 Holleyside Ct
- 4501 Peppermill Ct
- 15062 Ardmore Loop
- 4397 Taft Ct
- 15251 Cedar Knoll Ct
- 15407 Silvan Glen Dr
- 15184 Holleyside Dr
- 15482 Golf Club Dr
- 5068 Willow Oak Place
- 4365 George Frye Cir
- 15090 Jonah Cove Place
- 15220 Cardinal Dr
- 15338 Edgehill Dr
- 4244 Decatur Dr
- 4439 Starling Ct
- 15385 Inlet Place
- 15343 Edgehill Dr
- 15483 Cliffview Dr
- 15021 Bridgeport Dr
- 4405 Evansdale Rd
- 15232 Larkspur Ln
- 15230 Larkspur Ln
- 15234 Larkspur Ln
- 15240 Larkspur Ln
- 15236 Larkspur Ln
- 15228 Larkspur Ln
- 15238 Larkspur Ln
- 15226 Larkspur Ln
- 15242 Larkspur Ln
- 15250 Larkspur Ln
- 15224 Larkspur Ln
- 15244 Larkspur Ln
- 15254 Larkspur Ln
- 15248 Larkspur Ln
- 15245 Larkspur Ln
- 15241 Hyacinth Place
- 15243 Larkspur Ln
- 15222 Larkspur Ln
- 15245 Hyacinth Place
- 15256 Larkspur Ln
