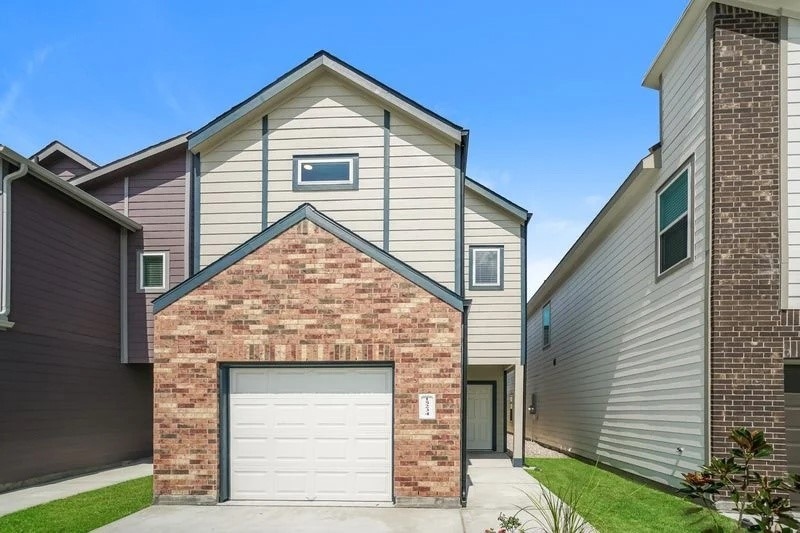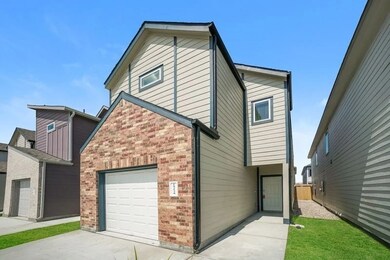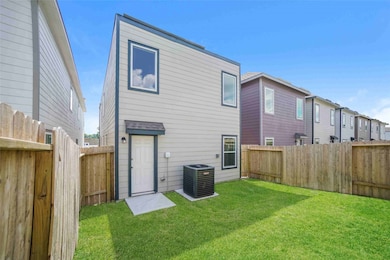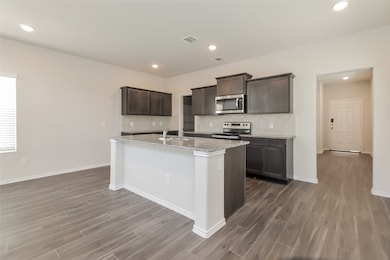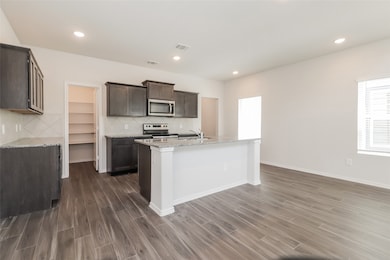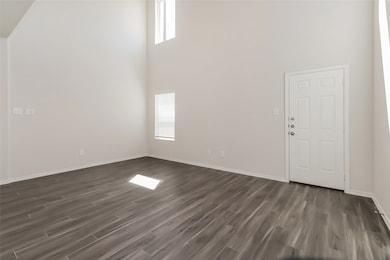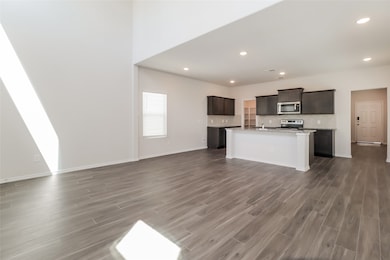15234 Estrella W Houston, TX 77073
Northview NeighborhoodHighlights
- Contemporary Architecture
- Granite Countertops
- 1 Car Attached Garage
- Vaulted Ceiling
- Walk-In Pantry
- Double Vanity
About This Home
The Atlas is a charming two-story home featuring 3 bedrooms and 2.5 bathrooms, complete with a welcoming covered front porch. The open-concept layout offers a spacious great room with soaring ceilings, a modern kitchen with granite countertops and stainless steel appliances, and a convenient powder room on the main floor. Upstairs, all bedrooms are thoughtfully arranged alongside a centrally located laundry room. Additional highlights include wood-grain vinyl plank flooring, a fenced backyard, and a built-in sprinkler system. All homes are SimplyMaintained for a $100 monthly fee that includes front and back yard lawn care and exterior pest control. Villas de Estrella is a vibrant, townhome-style community in northeast Houston, with easy access to Highway 45 and Cypress Creek Parkway for convenient commutes.
Home Details
Home Type
- Single Family
Est. Annual Taxes
- $3,230
Year Built
- Built in 2023
Lot Details
- Back Yard Fenced
- Sprinkler System
Parking
- 1 Car Attached Garage
Home Design
- Contemporary Architecture
Interior Spaces
- 1,946 Sq Ft Home
- 2-Story Property
- Vaulted Ceiling
- Window Treatments
- Living Room
- Open Floorplan
- Utility Room
- Fire and Smoke Detector
Kitchen
- Breakfast Bar
- Walk-In Pantry
- Electric Oven
- Electric Range
- Microwave
- Dishwasher
- Kitchen Island
- Granite Countertops
- Disposal
Flooring
- Vinyl Plank
- Vinyl
Bedrooms and Bathrooms
- 3 Bedrooms
- En-Suite Primary Bedroom
- Double Vanity
- Bathtub with Shower
Laundry
- Laundry Room
- Washer and Electric Dryer Hookup
Schools
- Dunn Elementary School
- Lewis Middle School
- Nimitz High School
Utilities
- Central Heating and Cooling System
- No Utilities
Listing and Financial Details
- Property Available on 11/6/25
- Long Term Lease
Community Details
Overview
- Simplyhome By Camillo Association
- Villas De Estrella Subdivision
Pet Policy
- Call for details about the types of pets allowed
- Pet Deposit Required
Map
Source: Houston Association of REALTORS®
MLS Number: 73423145
APN: 1284630020008
- 21002 Vista Trace Dr
- 21010 Vista Trace Dr
- 0-0102 Hardy Rd
- 1230 Piedmont Creek Trail
- 718 Boulder Bluff Dr
- 1206 Piedmont Creek Trail
- 15718 Colonial Bridge Ln
- 21039 Vista Trail Ct
- 930 Sycamore Ridge Ln
- 15930 Pin Oak Ridge St
- 603 Northvalley Dr
- 21127 Gatepoint Dr
- 514 Brushy Glen Dr
- 443 Gateship Dr
- 922 N Sky Dr
- 931 N Sky Dr
- 20906 S Hide Ct
- 16214 Blue Rock Springs Dr
- 1202 Spring Apple Ct
- 20706 Northcreek Ln
- 15216 Estrella E
- 20930 Grovedale Dr
- 20734 Hardwick Oaks Dr
- 20710 Hardwick Oaks Dr
- 15718 Colonial Bridge Ln
- 1006 Lorena Spring Ln
- 1119 Mossy Branch St
- 15911 Youpon Valley Dr
- 1127 Laurel Chase Tr
- 1103 Laurel Chase Trail
- 1411 Heath Cote Ln
- 1247 Lavender Shade Ct
- 1203 Lavender Shade Ct
- 16342 Blue Rock Springs Dr
- 1506 Imperial Manor Ln
- 2810 Thorne Creek Ln
- 16371 Royal Stone Ln
- 2827 Thorne Creek Ln
- 19830 Bettencourt Ln
- 714 N Vista Dr
