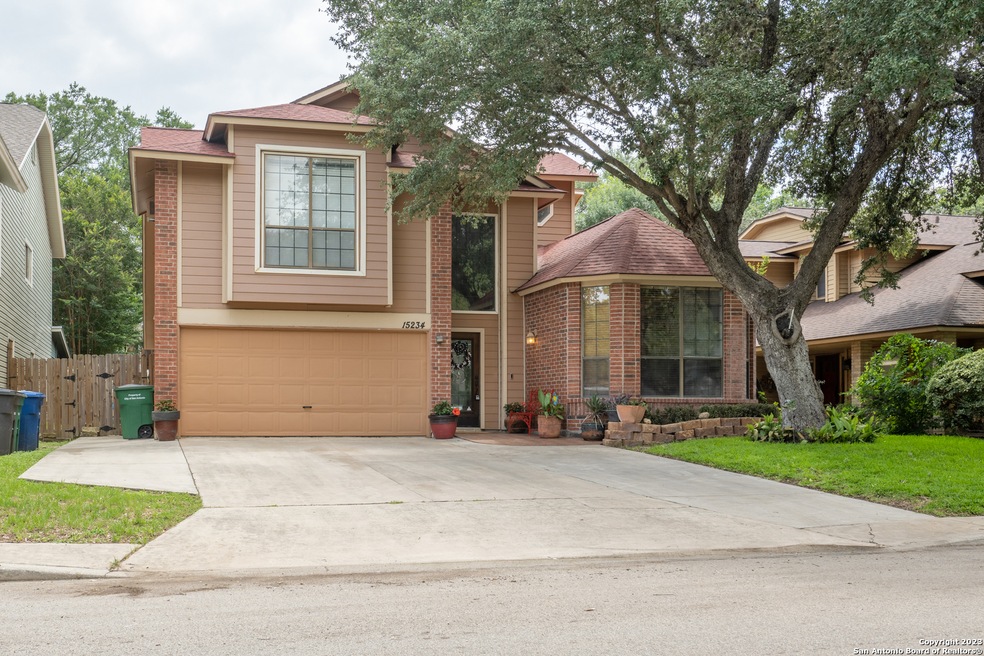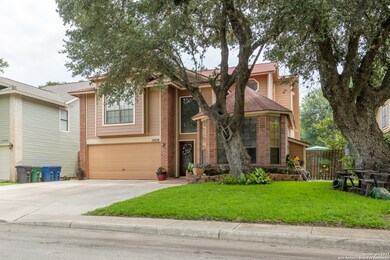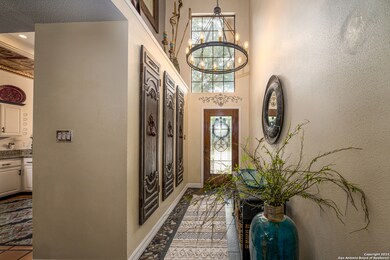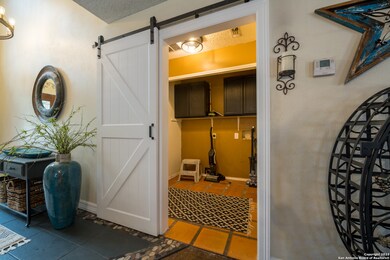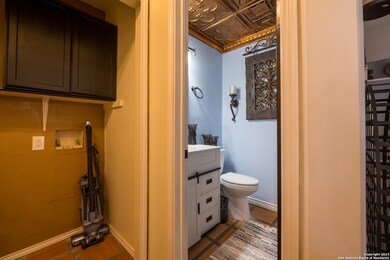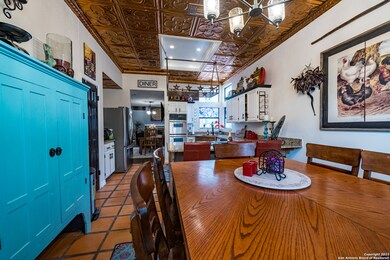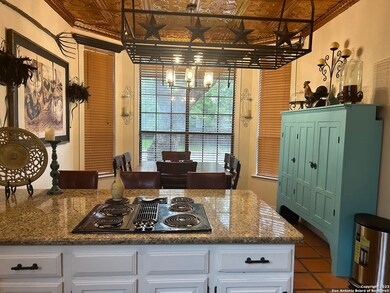
15234 Moonlit Grove San Antonio, TX 78247
Thousand Oaks NeighborhoodHighlights
- Private Pool
- Built-In Self-Cleaning Double Oven
- Ceramic Tile Flooring
- Redland Oaks Elementary School Rated A
- Eat-In Kitchen
- Chandelier
About This Home
As of June 2023Entertainers delight! This house has it all. The house has an expansive pool with tanning deck and an outdoor kitchen with sink, electricity, and bar. High ceilings in living area makes for a grand entrance into this invitingly spacious area with beautiful fireplace and recessed ceiling lights. Barn door to laundry room makes a statement. Gorgeous large kitchen with a farmhouse copper sink and copper ceiling tiles. Granite counter tops and plenty of cabinets as well as a cozy breakfast area with beautiful lighting. Master bedroom is downstairs with an extra-large, luxurious updated bathroom with large soaking tub with separate jet shower, plenty of natural light. Secondary bedroom can also function as an office/study space. Upstairs features 3 bedrooms and a large storage room located off one of the bedrooms. Floors are stained concrete, tile and laminate. The house features an HVAC Zoning system with 4 zones. Metal storage shed with light, outdoor lighting, sprinkler system and large stone patio area around pool and side of house. Driveway is extended on both sides offering extra parking. Roof is 6 years old and outdoor A/C is 1 1/2 years old (December 2021). Water softener is owned. Buyer to verify schools.
Last Agent to Sell the Property
Tracy Lewis
Home Team of America Listed on: 05/29/2023
Last Buyer's Agent
Tom White
Keller Williams Legacy
Home Details
Home Type
- Single Family
Est. Annual Taxes
- $6,983
Year Built
- Built in 1986
Parking
- 2 Car Garage
Home Design
- Brick Exterior Construction
- Slab Foundation
Interior Spaces
- 2,440 Sq Ft Home
- Property has 2 Levels
- Ceiling Fan
- Chandelier
- Window Treatments
- Living Room with Fireplace
- Combination Dining and Living Room
- Attic Floors
- Fire and Smoke Detector
Kitchen
- Eat-In Kitchen
- Built-In Self-Cleaning Double Oven
- <<cooktopDownDraftToken>>
- <<microwave>>
- Dishwasher
- Disposal
Flooring
- Concrete
- Ceramic Tile
Bedrooms and Bathrooms
- 5 Bedrooms
Laundry
- Laundry on main level
- Washer Hookup
Schools
- Redland Elementary School
- Driscoll Middle School
- Macarthur High School
Utilities
- Central Heating and Cooling System
- Electric Water Heater
- Water Softener is Owned
Additional Features
- Private Pool
- 6,970 Sq Ft Lot
Community Details
- Eden Subdivision
Listing and Financial Details
- Legal Lot and Block 9 / 27
- Assessor Parcel Number 188900270090
Ownership History
Purchase Details
Purchase Details
Home Financials for this Owner
Home Financials are based on the most recent Mortgage that was taken out on this home.Purchase Details
Home Financials for this Owner
Home Financials are based on the most recent Mortgage that was taken out on this home.Similar Homes in San Antonio, TX
Home Values in the Area
Average Home Value in this Area
Purchase History
| Date | Type | Sale Price | Title Company |
|---|---|---|---|
| Interfamily Deed Transfer | -- | None Available | |
| Vendors Lien | -- | Chicago Title | |
| Interfamily Deed Transfer | -- | -- |
Mortgage History
| Date | Status | Loan Amount | Loan Type |
|---|---|---|---|
| Open | $25,000 | Unknown | |
| Open | $76,636 | Purchase Money Mortgage | |
| Previous Owner | $117,450 | Seller Take Back |
Property History
| Date | Event | Price | Change | Sq Ft Price |
|---|---|---|---|---|
| 07/15/2025 07/15/25 | For Sale | $379,777 | -3.9% | $127 / Sq Ft |
| 06/29/2023 06/29/23 | Sold | -- | -- | -- |
| 06/12/2023 06/12/23 | Pending | -- | -- | -- |
| 05/28/2023 05/28/23 | For Sale | $395,000 | -- | $162 / Sq Ft |
Tax History Compared to Growth
Tax History
| Year | Tax Paid | Tax Assessment Tax Assessment Total Assessment is a certain percentage of the fair market value that is determined by local assessors to be the total taxable value of land and additions on the property. | Land | Improvement |
|---|---|---|---|---|
| 2023 | $6,515 | $408,760 | $67,930 | $340,830 |
| 2022 | $8,123 | $329,186 | $54,560 | $297,330 |
| 2021 | $7,645 | $299,260 | $44,400 | $254,860 |
| 2020 | $7,333 | $282,770 | $42,110 | $240,660 |
| 2019 | $7,179 | $269,533 | $33,930 | $241,000 |
| 2018 | $6,542 | $245,030 | $33,930 | $211,100 |
| 2017 | $6,603 | $245,030 | $33,930 | $211,100 |
| 2016 | $6,094 | $226,152 | $33,930 | $200,670 |
| 2015 | $4,467 | $205,593 | $24,720 | $197,370 |
| 2014 | $4,467 | $169,512 | $0 | $0 |
Agents Affiliated with this Home
-
H
Seller's Agent in 2025
Helen Guajardo
Keller Williams Heritage
-
T
Seller's Agent in 2023
Tracy Lewis
Home Team of America
-
T
Buyer's Agent in 2023
Tom White
Keller Williams Legacy
Map
Source: San Antonio Board of REALTORS®
MLS Number: 1691250
APN: 18890-027-0090
- 3410 Green Spring
- 3110 Preston Point Dr
- 15314 Fall Place Dr
- 3410 Lone Valley St
- 3314 Trailway Park St
- 15238 Preston Pass Dr
- 3207 Morning Creek
- 3022 Fall Way Dr
- 3002 Fall Way Dr
- 15610 Boulder Creek St
- 15327 Pebble Path
- 2779 Del Pilar Dr
- 15074 Preston Hollow Dr
- 3334 Morning Brook St
- 15318 Pebble Sound
- 3414 Ponytail
- 2751 Del Pilar Dr
- 15031 Preston Hollow Dr
- 3303 Le Blanc St
- 3610 Green Breeze
