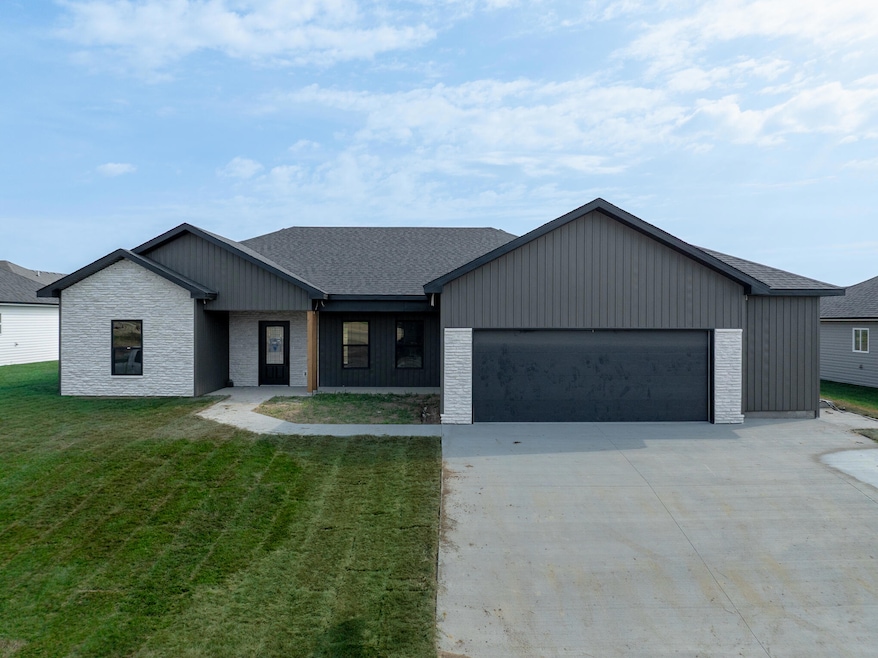15235 Amendment Rd Ashland, MO 65010
Estimated payment $2,242/month
Highlights
- Traditional Architecture
- Quartz Countertops
- 2 Car Attached Garage
- Main Floor Primary Bedroom
- Covered Patio or Porch
- Soaking Tub
About This Home
A stylish, modern three-bedroom, two-bathroom dwelling is NOW complete. This residence flaunts an open floor plan, high ceilings, and sleek lighting throughout its expansive interior. The kitchen boasts abundant cabinetry, beautiful quartz countertops, and an extensive appliance package including a refrigerator, ensuring a seamless transition into the home. The large primary suite showcases a relaxing soaking tub, expansive walk-in shower, and ample closet space with generous storage. The intelligent design yields plenty of room for social gatherings and family memories to be forged over the years. Proximal to Southern Boone schools, dining establishments, and Highway 63, this property's location is unmatched.
Home Details
Home Type
- Single Family
Year Built
- Built in 2025
HOA Fees
- $13 Monthly HOA Fees
Parking
- 2 Car Attached Garage
- Garage Door Opener
Home Design
- Traditional Architecture
- Concrete Foundation
- Slab Foundation
- Poured Concrete
- Architectural Shingle Roof
- Stone Veneer
- Vinyl Construction Material
Interior Spaces
- 1,633 Sq Ft Home
- Paddle Fans
- Vinyl Clad Windows
- Combination Kitchen and Dining Room
- Fire and Smoke Detector
- Washer and Dryer Hookup
Kitchen
- Kitchen Island
- Quartz Countertops
Flooring
- Carpet
- Tile
- Vinyl
Bedrooms and Bathrooms
- 3 Bedrooms
- Primary Bedroom on Main
- Split Bedroom Floorplan
- Walk-In Closet
- Bathroom on Main Level
- 2 Full Bathrooms
- Soaking Tub
- Shower Only
Schools
- Soboco Elementary And Middle School
- Soboco High School
Utilities
- Central Air
- Heating Available
Additional Features
- Covered Patio or Porch
- Lot Dimensions are 80.00 x 120.00
Community Details
- $150 Initiation Fee
- Built by Jeremy Roark
- Liberty Landing Subdivision
Listing and Financial Details
- Assessor Parcel Number 2450100030870001
Map
Home Values in the Area
Average Home Value in this Area
Property History
| Date | Event | Price | List to Sale | Price per Sq Ft |
|---|---|---|---|---|
| 10/21/2025 10/21/25 | Price Changed | $359,900 | -2.7% | $220 / Sq Ft |
| 09/22/2025 09/22/25 | Price Changed | $369,900 | -1.4% | $227 / Sq Ft |
| 08/01/2025 08/01/25 | For Sale | $375,000 | -- | $230 / Sq Ft |
Source: Columbia Board of REALTORS®
MLS Number: 428822
- 15170 General Dr
- 15160 General Dr
- 15295 Amendment Rd
- 4600 Treaty Dr
- 15315 Amendment Rd
- 15270 General Dr
- 4535 Lucy Ln
- 15340 Amendment Rd
- 15355 Amendment Rd
- 4650 Rebellion Ln
- 4850 Rebellion Ln
- 14855 Welch Dr
- 14860 Welch Dr
- 14835 Welch Dr
- 14851 Welch Dr
- 205 Marinas Ave
- 208 Jameson Dr
- 5066 Patriot Ln
- 602 Redwood Dr
- 500 Marinas Ave
- 6505 Yellowstone Dr
- 1891 Harmony St
- 1921 Harmony St
- 1920 Field St
- 1921 Field St
- 1930 Center St
- 1938 Center St
- 7410 Oakley Dr
- 1927 Center St
- 1943 Center St
- 104 Chairman Dr
- 5646 S Hilltop Dr
- 2801 Amberwood Ct
- 2808 Amberwood Ct
- 2810 Amberwood Ct
- 2809 Amberwood Ct
- 4500 Kentsfield Ln
- 136 E Old Plank Rd
- 5001 S Providence Rd
- 212 Nikki Way Unit 214







