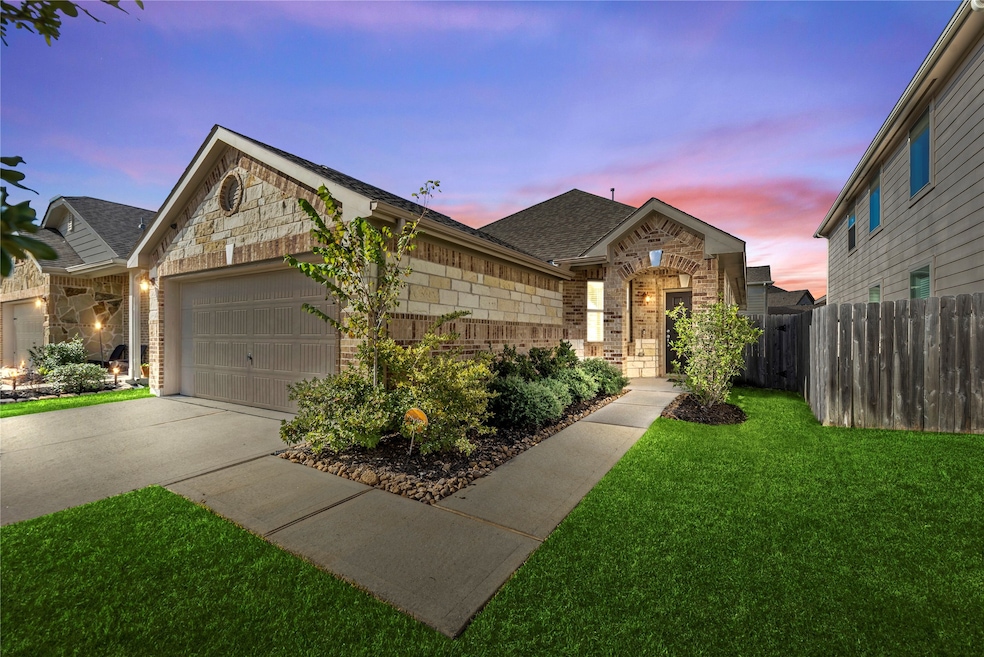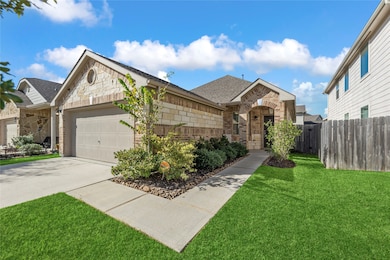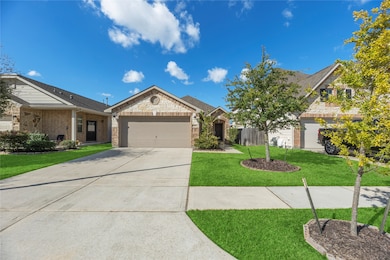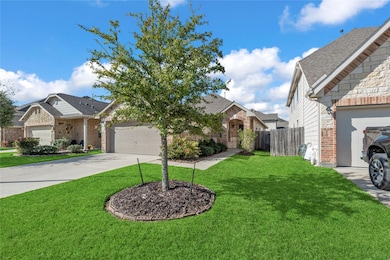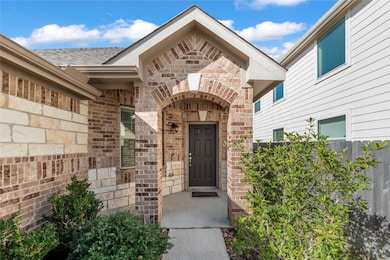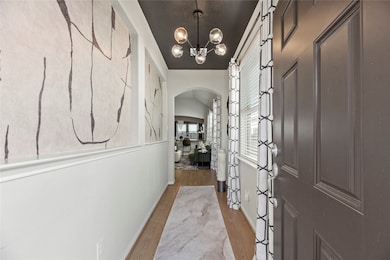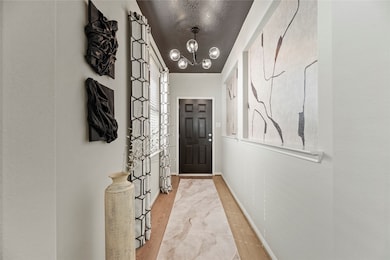15235 Lake Powell Dr Humble, TX 77396
Estimated payment $2,141/month
Highlights
- Fitness Center
- Solar Power System
- Clubhouse
- Summer Creek High School Rated A-
- Home Energy Rating Service (HERS) Rated Property
- Deck
About This Home
Stunning one-story home in the award-winning Balmoral master-planned community, featuring a bright open layout and designer touches throughout. The seller is an interior designer—and it shows—from the elegant dining room with statement chandelier to the warm, inviting living room with an electric fireplace that provides real heat. The kitchen offers generous prep space, a large island, and clear sightlines to the main living areas. Spacious primary suite includes a beautifully finished bath and great natural light. Secondary bedrooms are well-sized with a refreshed hall bath nearby. Solar panels will be paid off by the seller at closing, offering significant potential energy savings for the next owner. Refrigerator, washer/dryer, window treatments, upgraded lighting are all included. Balmoral amenities include the world-famous Crystal Lagoon, clubhouse, fitness center, splash pad, parks, trails, and more. A designer-owned home in a resort-style community—this one is a must-see.
Listing Agent
RE/MAX Signature Brokerage Phone: 832-343-8383 License #0560899 Listed on: 11/18/2025

Home Details
Home Type
- Single Family
Est. Annual Taxes
- $6,278
Year Built
- Built in 2019
Lot Details
- 4,855 Sq Ft Lot
- Back Yard Fenced
- Sprinkler System
HOA Fees
- $63 Monthly HOA Fees
Parking
- 2 Car Attached Garage
- Garage Door Opener
- Driveway
Home Design
- Traditional Architecture
- Brick Exterior Construction
- Slab Foundation
- Composition Roof
- Wood Siding
- Stone Siding
- Radiant Barrier
Interior Spaces
- 1,733 Sq Ft Home
- 1-Story Property
- Ceiling Fan
- Electric Fireplace
- Formal Entry
- Family Room Off Kitchen
- Living Room
- Combination Kitchen and Dining Room
- Utility Room
- Washer and Electric Dryer Hookup
Kitchen
- Gas Oven
- Gas Range
- Microwave
- Dishwasher
- Kitchen Island
- Granite Countertops
- Disposal
Flooring
- Carpet
- Tile
- Vinyl Plank
- Vinyl
Bedrooms and Bathrooms
- 3 Bedrooms
- 2 Full Bathrooms
- Double Vanity
- Soaking Tub
- Bathtub with Shower
- Separate Shower
Home Security
- Prewired Security
- Fire and Smoke Detector
Eco-Friendly Details
- Home Energy Rating Service (HERS) Rated Property
- Energy-Efficient Windows with Low Emissivity
- Energy-Efficient HVAC
- Energy-Efficient Insulation
- Energy-Efficient Thermostat
- Ventilation
- Solar Power System
Outdoor Features
- Deck
- Patio
Schools
- Autumn Creek Elementary School
- Autumn Ridge Middle School
- Summer Creek High School
Utilities
- Central Heating and Cooling System
- Heating System Uses Gas
- Programmable Thermostat
- Water Softener is Owned
Community Details
Overview
- Association fees include common areas, recreation facilities
- Property Management Group Association, Phone Number (713) 329-7100
- Built by K Hovnanian
- Balmoral Park Lakes East Subdivision
Amenities
- Clubhouse
Recreation
- Community Playground
- Fitness Center
- Community Pool
- Park
- Dog Park
Map
Home Values in the Area
Average Home Value in this Area
Tax History
| Year | Tax Paid | Tax Assessment Tax Assessment Total Assessment is a certain percentage of the fair market value that is determined by local assessors to be the total taxable value of land and additions on the property. | Land | Improvement |
|---|---|---|---|---|
| 2025 | $4,772 | $245,700 | $52,920 | $192,780 |
| 2024 | $4,772 | $246,170 | $34,398 | $211,772 |
| 2023 | $4,772 | $246,170 | $34,398 | $211,772 |
| 2022 | $5,664 | $226,026 | $34,398 | $191,628 |
| 2021 | $5,542 | $185,505 | $34,398 | $151,107 |
| 2020 | $5,694 | $177,229 | $34,398 | $142,831 |
Property History
| Date | Event | Price | List to Sale | Price per Sq Ft | Prior Sale |
|---|---|---|---|---|---|
| 11/18/2025 11/18/25 | For Sale | $295,000 | +32.3% | $170 / Sq Ft | |
| 03/05/2025 03/05/25 | Off Market | -- | -- | -- | |
| 03/25/2020 03/25/20 | Sold | -- | -- | -- | View Prior Sale |
| 02/24/2020 02/24/20 | Pending | -- | -- | -- | |
| 02/13/2020 02/13/20 | For Sale | $223,018 | -- | $133 / Sq Ft |
Purchase History
| Date | Type | Sale Price | Title Company |
|---|---|---|---|
| Vendors Lien | -- | Alamo Title Company |
Mortgage History
| Date | Status | Loan Amount | Loan Type |
|---|---|---|---|
| Open | $204,212 | FHA |
Source: Houston Association of REALTORS®
MLS Number: 23687196
APN: 1406270010029
- 15207 Lake Erie Dr
- 10406 Moraine Lake Dr
- 15203 Lake Powell Dr
- 10518 Sun River Falls Dr
- 10602 Sunrise Park Ln
- 10610 Sun River Falls Dr
- 10731 Spring Brook Pass Dr
- 10515 Kentington Oak Dr
- 10727 Kentington Oak Dr
- 15127 Winter Dawn Way
- 10811 Kentington Oak Dr
- 14911 Tranquility Ridge Ct
- 14919 Tranquility Ridge Ct
- 10826 Thorncliff Dr
- 11002 Hillside Creek Dr
- 4315 Walden Terrace Ln
- 11034 Hillside Creek Dr
- 15203 Albert Oak Dr
- 9918 Brilliant Lake Dr
- 11042 Hillside Creek Dr
- 10447 Harbor Canyon Dr
- 10406 Harbor Canyon Dr
- 10373 N Sam Houston Pkwy E
- 14809 Ralston Rd
- 11034 Hillside Creek Dr
- 15418 Hillside Mill Dr
- 15243 Crescent Brookfield Dr
- 4531 Kenya Manor Dr
- 9710 Lansing Meadows Dr
- 4419 Matagorda Lakes Dr
- 14903 Sunset Bay Ct
- 4523 Matagorda Lakes Dr
- 11347 Needlerock Ct Unit ID1310533P
- 9702 N Sam Houston Pkwy E
- 11422 Moonlight Ridge Dr
- 15002 Arizona Sky Ct
- 4475 Wilson Rd
- 15107 Summer Sunset Dr
- 9723 Lauren Briar Ln
- 9427 Fossil Canyon Dr
