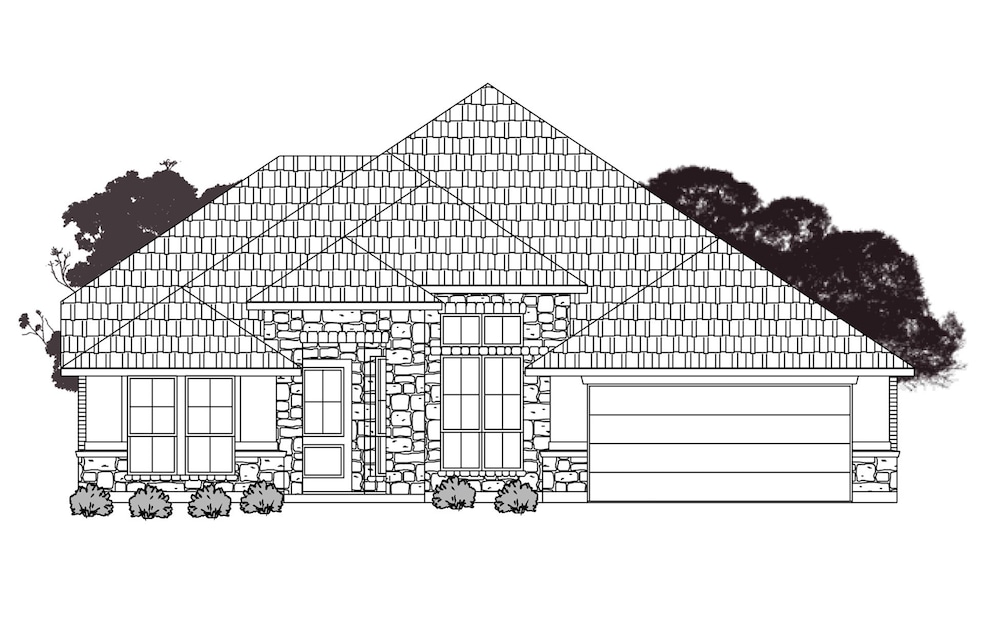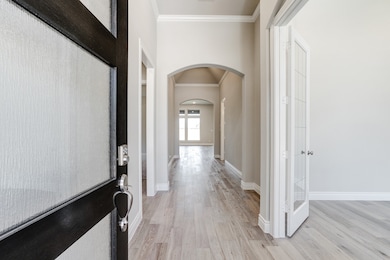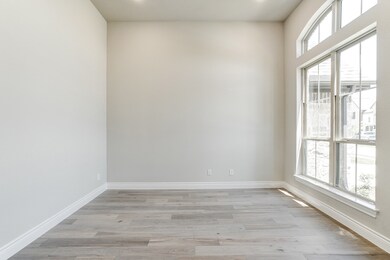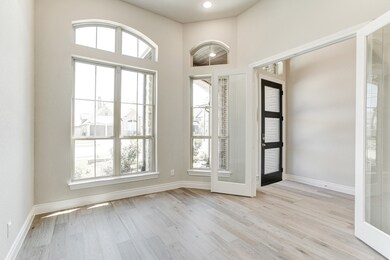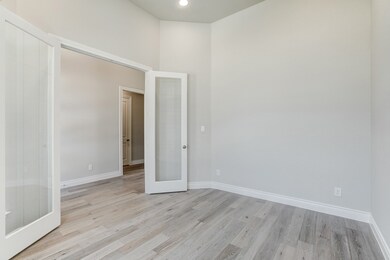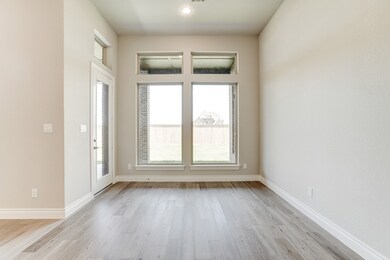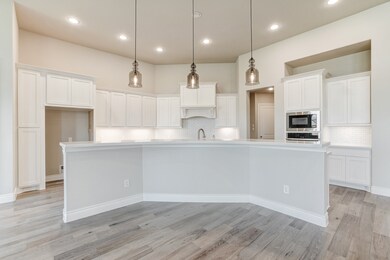
OPEN SAT 10AM - 7PM
NEW CONSTRUCTION
$67K PRICE DROP
15235 Tree Swallow Ct Magnolia, TX 77354
Audubon NeighborhoodEstimated payment $3,274/month
Total Views
1,265
3
Beds
3.5
Baths
2,688
Sq Ft
$205
Price per Sq Ft
Highlights
- Under Construction
- Deck
- Traditional Architecture
- Willie E. Williams Elementary School Rated A-
- Freestanding Bathtub
- 4-minute walk to Legacy Park
About This Home
1-story home features large entry with 12' ceilings that extend past open dining room. Open kitchen overlooks the large family room, breakfast room, and features 42" cabinets, high-bar seating, and an oversized island. Family room features a corner electric fireplace and full wall of windows. Master bath includes a freestanding tub, separate shower and His and Hers vanities. Oversized 33' wide patio overlooks the backyard.
Open House Schedule
-
Saturday, September 06, 202510:00 am to 7:00 pm9/6/2025 10:00:00 AM +00:009/6/2025 7:00:00 PM +00:00Add to Calendar
-
Sunday, September 07, 202512:00 to 7:00 pm9/7/2025 12:00:00 PM +00:009/7/2025 7:00:00 PM +00:00Add to Calendar
Home Details
Home Type
- Single Family
Est. Annual Taxes
- $1,759
Year Built
- Built in 2025 | Under Construction
Lot Details
- 7,200 Sq Ft Lot
- North Facing Home
- Sprinkler System
- Side Yard
HOA Fees
- $154 Monthly HOA Fees
Parking
- 3 Car Attached Garage
- Tandem Garage
Home Design
- Traditional Architecture
- Brick Exterior Construction
- Slab Foundation
- Composition Roof
- Cement Siding
- Stone Siding
- Stucco
Interior Spaces
- 2,688 Sq Ft Home
- 1-Story Property
- Electric Fireplace
- Entrance Foyer
- Family Room Off Kitchen
- Breakfast Room
- Dining Room
- Home Office
- Utility Room
- Security System Owned
Kitchen
- Walk-In Pantry
- Oven
- Gas Cooktop
- Kitchen Island
Flooring
- Wood
- Carpet
- Tile
Bedrooms and Bathrooms
- 3 Bedrooms
- En-Suite Primary Bedroom
- Double Vanity
- Freestanding Bathtub
- Soaking Tub
- Bathtub with Shower
- Separate Shower
Outdoor Features
- Deck
- Covered Patio or Porch
Schools
- Audubon Elementary School
- Bear Branch Junior High School
- Magnolia High School
Utilities
- Central Heating and Cooling System
- Heating System Uses Gas
Community Details
- Lead Association Management Association, Phone Number (281) 857-6027
- Built by Ravenna Homes
- Audubon Subdivision
Map
Create a Home Valuation Report for This Property
The Home Valuation Report is an in-depth analysis detailing your home's value as well as a comparison with similar homes in the area
Home Values in the Area
Average Home Value in this Area
Tax History
| Year | Tax Paid | Tax Assessment Tax Assessment Total Assessment is a certain percentage of the fair market value that is determined by local assessors to be the total taxable value of land and additions on the property. | Land | Improvement |
|---|---|---|---|---|
| 2025 | $1,759 | $100,000 | $100,000 | -- |
| 2024 | $1,759 | $58,000 | $58,000 | -- |
| 2023 | $916 | $58,000 | $58,000 | -- |
Source: Public Records
Property History
| Date | Event | Price | Change | Sq Ft Price |
|---|---|---|---|---|
| 07/25/2025 07/25/25 | Price Changed | $549,900 | -9.8% | $205 / Sq Ft |
| 05/23/2025 05/23/25 | Price Changed | $609,900 | -1.1% | $227 / Sq Ft |
| 04/25/2025 04/25/25 | For Sale | $616,900 | -- | $230 / Sq Ft |
Source: Houston Association of REALTORS®
Mortgage History
| Date | Status | Loan Amount | Loan Type |
|---|---|---|---|
| Closed | $0 | Construction |
Source: Public Records
Similar Homes in Magnolia, TX
Source: Houston Association of REALTORS®
MLS Number: 59653595
APN: 2218-04-06400
Nearby Homes
- 15261 Tree Swallow Ct
- 42612 Mystery Ln
- 1526 Sheltered Ln
- 1431 Girasol St
- 1610 Perla Ln
- 15265 Tree Swallow Ct
- 40028 Belted Kingfisher Ct
- 15423 Ringbill Way
- 15129 Wedgetail Way
- 15631 Audubon Park Dr
- 15398 Ringbill Way
- 2738P Plan at Audubon Park - Audubon 60'
- 3112P Plan at Audubon Park - Audubon 60'
- 3058P Plan at Audubon Park - Audubon 60'
- 2943P Plan at Audubon Park - Audubon 60'
- 3400P Plan at Audubon Park - Audubon 60'
- 3650P Plan at Audubon Park - Audubon 60'
- 3546P Plan at Audubon Park - Audubon 60'
- 3118P Plan at Audubon Park - Audubon 60'
- 3395P Plan at Audubon Park - Audubon 60'
- 40560 Goldeneye Place
- 40519 Goldeneye Place
- 40510 Berylline Ln
- 40339 Bay Warbler Way
- 40414 Gerygone Ln
- 40565 Winter Grass Bend
- 15002 Eastern Wood Rd
- 14607 Blackbrush Manor
- 144 Pine Bend Ct
- 40530 Birch Shadows Ct
- 920 Gentle Moss Dr
- 300 Flower Reed Ct
- 104 Pine Bend Ct
- 40514 Crisp Beech St
- 1032 Brighton Orchards Ln
- 379 Jewett Meadow Dr
- 818 Deerhurst Ln
- 207 Farray Forest Ln
- 40839 Hawthorne Glades St
- 932 Pickering Oak Row
