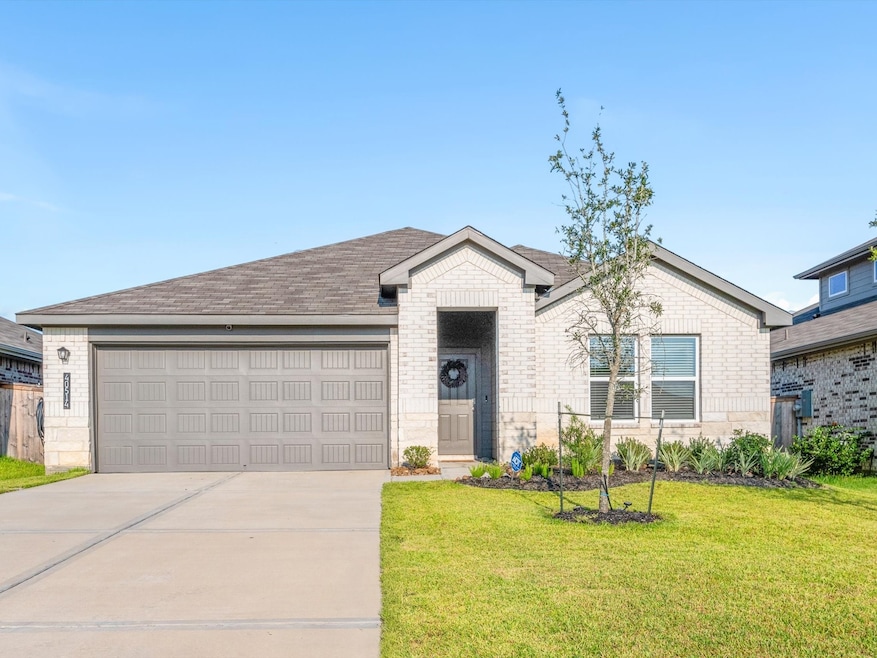40514 Crisp Beech St Magnolia, TX 77354
Highlights
- Craftsman Architecture
- Community Pool
- 2 Car Attached Garage
- Willie E. Williams Elementary School Rated A-
- Family Room Off Kitchen
- Double Vanity
About This Home
Just One Year Young in Mill Creek Estates! Loaded with upgrades! Enjoy an open-concept layout perfect for modern living, complete with a sprinkler system, subterranean pest control, and all major appliances included (washer, dryer, and refrigerator). The solar system is negotiable, giving you the rare opportunity to enjoy ZERO electric bills! With thoughtful upgrades inside and out, this 4-bedroom home offers the convenience of a new build without the wait - all in the sought after Mill Creek Estates community. Enjoy the expansive backyard with room enough for a pool or take advantage of the community pool and picnic area! This beautiful property is also available to rent.
Listing Agent
Walzel Properties - Corporate Office License #0746220 Listed on: 08/29/2025

Home Details
Home Type
- Single Family
Est. Annual Taxes
- $2,676
Year Built
- Built in 2023
Lot Details
- 6,037 Sq Ft Lot
Parking
- 2 Car Attached Garage
Home Design
- Craftsman Architecture
Interior Spaces
- 1,820 Sq Ft Home
- 1-Story Property
- Family Room Off Kitchen
- Living Room
- Open Floorplan
- Utility Room
Kitchen
- Microwave
- Dishwasher
- Kitchen Island
- Disposal
Bedrooms and Bathrooms
- 4 Bedrooms
- 2 Full Bathrooms
- Double Vanity
Schools
- Audubon Elementary School
- Magnolia Parkway Junior High
- Magnolia High School
Utilities
- Central Heating and Cooling System
- Heating System Uses Gas
- Municipal Trash
Listing and Financial Details
- Property Available on 8/29/25
- Long Term Lease
Community Details
Recreation
- Community Pool
- Park
Pet Policy
- No Pets Allowed
Additional Features
- Mill Creek Estates Subdivision
- Picnic Area
Map
Source: Houston Association of REALTORS®
MLS Number: 90163704
APN: 7148-04-09000
- 40434 Basalt Elm Rd
- 40530 Red Hickory Ln
- 40742 Rosemary Rain Ln
- 40538 Red Hickory Ln
- 15049 Cherry Creek Dr
- 15053 Cherry Creek Dr
- 40320 Hilltop Prairie Dr
- 15064 Cherry Creek Dr
- 14710 Blackbrush Manor
- 14915 Prickly Pear Cove
- 15126 Rose Willow
- 40934 Seasoned Oak Ln
- 15042 Eastern Wood Rd
- 40835 Hawthorne Glades St
- 40942 Seasoned Oak Ln
- 40927 Seasoned Oak Ln
- 40931 Seasoned Oak Ln
- 40950 Seasoned Oak Ln
- 40475 Garden Heights Ln
- 40954 Seasoned Oak Ln
- 40746 Rosemary Rain Ln
- 14607 Blackbrush Manor
- 15002 Eastern Wood Rd
- 15042 Eastern Wood Rd
- 40839 Hawthorne Glades St
- 40530 Birch Shadows Ct
- 40507 Birch Shadows Ct
- 42454 Quail Valley Ln
- 27035 Badger Way
- 27233 Crevalle Jack Ln
- 25563 Starling Ln
- 4255 Magnolia Village Dr Unit A2 1035
- 4255 Magnolia Village Dr Unit A1 616
- 4255 Magnolia Village Dr Unit B2 532
- 40339 Bay Warbler Way
- 40519 Goldeneye Place
- 40560 Goldeneye Place
- 40414 Gerygone Ln
- 40575 Goldeneye Place
- 9877 Grosbeak Ln






