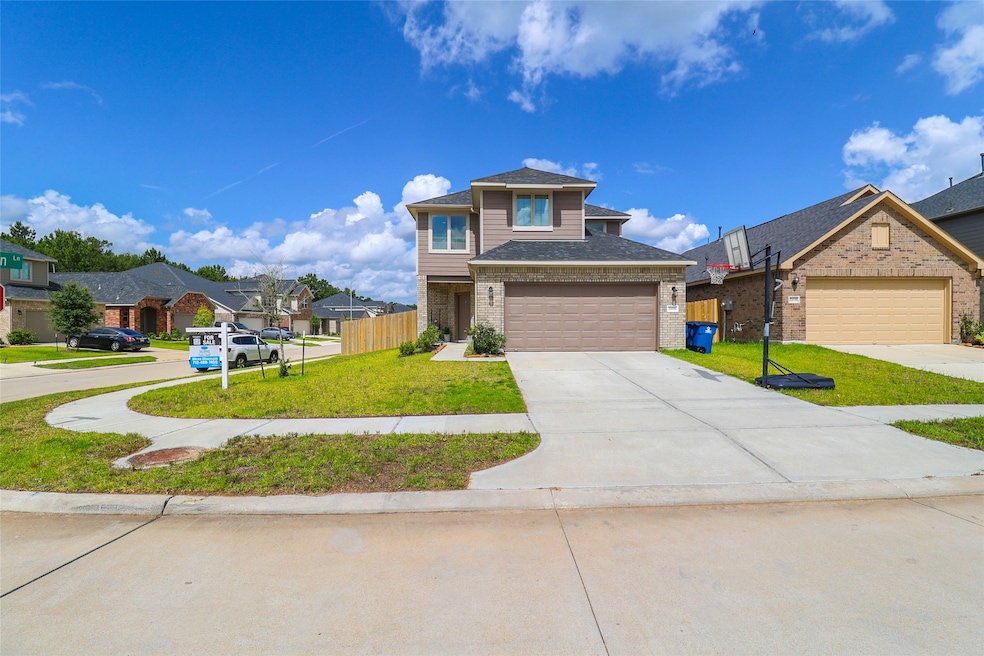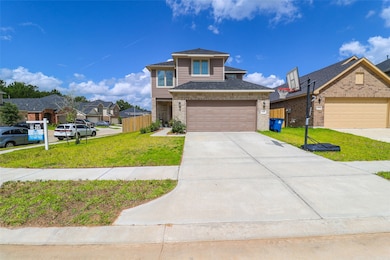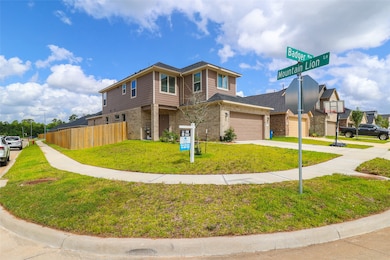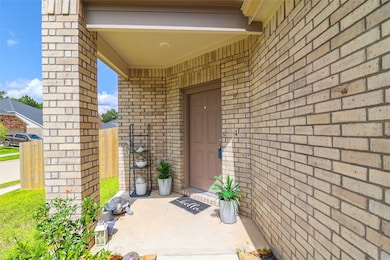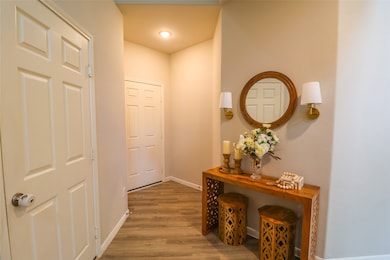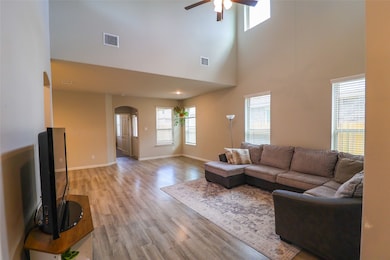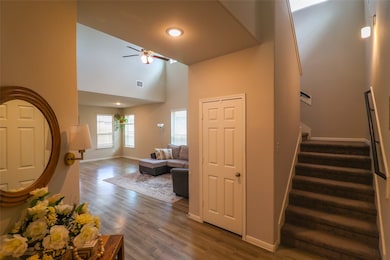27035 Badger Way Magnolia, TX 77354
Highlights
- Deck
- Contemporary Architecture
- Family Room Off Kitchen
- Magnolia Parkway Elementary School Rated A-
- Game Room
- 2 Car Attached Garage
About This Home
Stunning 4-bedroom, 3-bath, 2,557 square foot home with a spacious two-story layout—featuring 2 bedrooms and 2 full baths downstairs, plus 2 bedrooms and a full bath upstairs. This home is loaded with upgrades, including premium granite countertops, 42” birch cabinets, stainless steel undermount barn sink, upgraded backsplash, 2 ceiling fans, faux blinds, covered patio, dual sinks and oversized shower in the master bath, luxury vinyl plank flooring, 3-side brick, Lennox AC,a beautiful park,a playground,a serene fishing dock, in-wall pest control system,and located in a highly rated school district. Washer, dryer, and refrigerator are included!!!!
Open House Schedule
-
Saturday, September 20, 20252:00 to 4:00 pm9/20/2025 2:00:00 PM +00:009/20/2025 4:00:00 PM +00:00Add to Calendar
Home Details
Home Type
- Single Family
Est. Annual Taxes
- $3,527
Year Built
- Built in 2022
Lot Details
- 5,850 Sq Ft Lot
- North Facing Home
- Back Yard Fenced
Parking
- 2 Car Attached Garage
Home Design
- Contemporary Architecture
Interior Spaces
- 2,557 Sq Ft Home
- 2-Story Property
- Ceiling Fan
- Insulated Doors
- Family Room Off Kitchen
- Living Room
- Game Room
- Utility Room
- Attic Fan
Kitchen
- Breakfast Bar
- Electric Oven
- Gas Range
- Microwave
- Dishwasher
- Disposal
Flooring
- Carpet
- Vinyl Plank
- Vinyl
Bedrooms and Bathrooms
- 4 Bedrooms
- 3 Full Bathrooms
Laundry
- Dryer
- Washer
Eco-Friendly Details
- ENERGY STAR Qualified Appliances
- Energy-Efficient Windows with Low Emissivity
- Energy-Efficient HVAC
- Energy-Efficient Lighting
- Energy-Efficient Insulation
- Energy-Efficient Doors
- Energy-Efficient Thermostat
- Ventilation
Outdoor Features
- Deck
- Patio
Schools
- Cedric C. Smith Elementary School
- Bear Branch Junior High School
- Magnolia High School
Utilities
- Central Heating and Cooling System
- Heating System Uses Gas
- Programmable Thermostat
Listing and Financial Details
- Property Available on 8/19/25
- Long Term Lease
Community Details
Overview
- King Property Managment Association
- Mill Creek Trails Subdivision
Recreation
- Community Playground
- Park
Pet Policy
- Call for details about the types of pets allowed
- Pet Deposit Required
Map
Source: Houston Association of REALTORS®
MLS Number: 88367423
APN: 7177-02-08900
- 1313 Lakeside Creek Rd
- 41015 Kimber Ln
- 183 Bellewood Manor Dr
- 210 Bellewood Manor Dr
- 1354 Lakeside Creek Rd
- 229 Augustine Way
- 40538 Red Hickory Ln
- 40530 Red Hickory Ln
- 40434 Basalt Elm Rd
- 40614 Rolling Forest Dr
- 40842 Hawthorne Glades St
- 40514 Crisp Beech St
- 15049 Cherry Creek Dr
- 40320 Hilltop Prairie Dr
- 15053 Cherry Creek Dr
- 40835 Hawthorne Glades St
- 15064 Cherry Creek Dr
- 15126 Rose Willow
- 40974 Seasoned Oak Ln
- 40966 Seasoned Oak Ln
- 40507 Birch Shadows Ct
- 42454 Quail Valley Ln
- 27233 Crevalle Jack Ln
- 25563 Starling Ln
- 4255 Magnolia Village Dr Unit A2 1035
- 4255 Magnolia Village Dr Unit A1 616
- 4255 Magnolia Village Dr Unit B2 532
- 40514 Crisp Beech St
- 40839 Hawthorne Glades St
- 14607 Blackbrush Manor
- 15002 Eastern Wood Rd
- 40565 Winter Grass Bend
- 14870 Whistling Duck Ln
- 40339 Bay Warbler Way
- 40510 Berylline Ln
- 40414 Gerygone Ln
- 40999 Westley Ln
- 9877 Grosbeak Ln
- 40828 Mostyn Hill Dr
- 40735 Gate Ridge Dr
