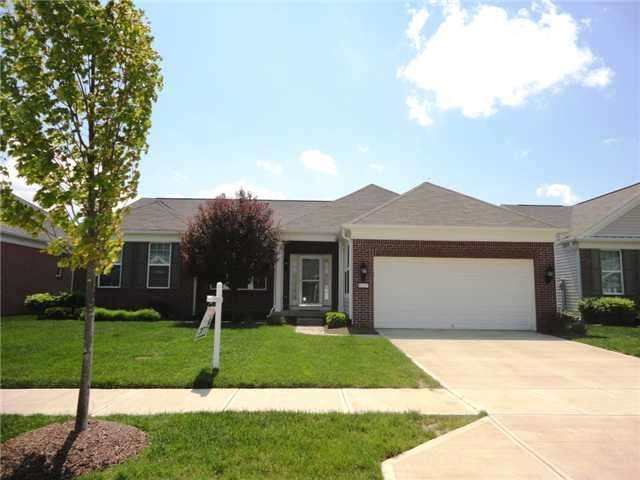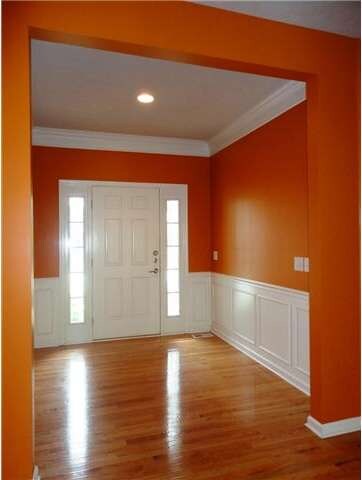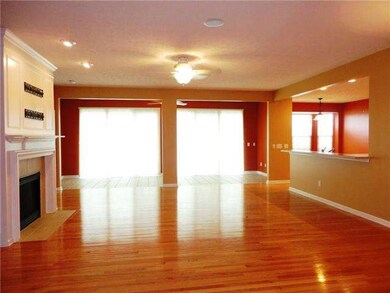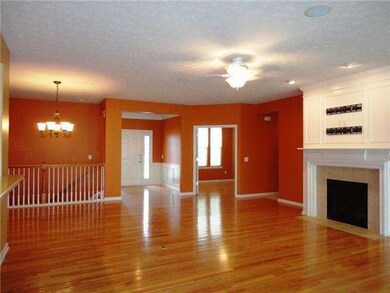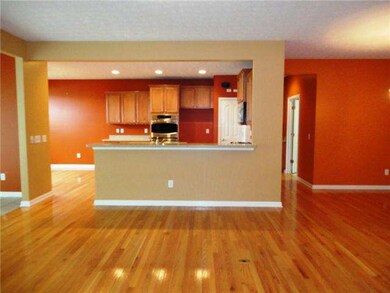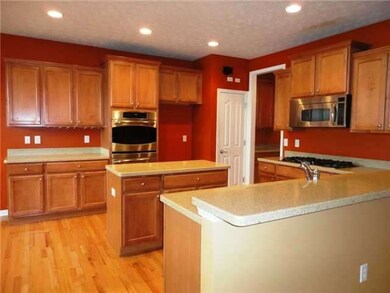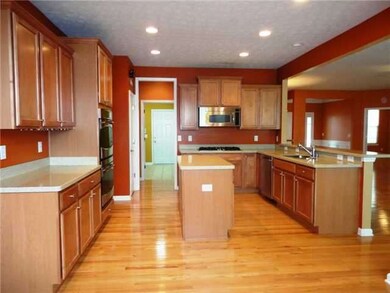
15237 Charbono St Fishers, IN 46037
Olio NeighborhoodAbout This Home
As of May 2014Enjoy this Beautiful 2 BDRM, 2 Full BA Ranch w/ BSMT in Britton Falls, an Active 55+ Del Webb Community! Gorgeous HRDWDS throughout, High Ceilings & Bay WNDWS! Great Open FLRPLN! Large Great RM w/ FP, Sun RM that opens to Patio, w/ Awesome View of Pond! KIT w/ Stainless Steel APPL., Corian Counters, Center Isle & BRKFST RM. Spacious MSTR w/ Huge WIC, BA w/ DBL Sinks, Garden Tub & Sep. SHWR. Den off of Entry. Large Daylight BSMT, ready to Finish! Enjoy all the Amenities of this Active Community!
Last Agent to Sell the Property
RE/MAX Elite Properties License #RB14035222 Listed on: 05/04/2012

Home Details
Home Type
- Single Family
Est. Annual Taxes
- $3,000
Year Built
- 2008
HOA Fees
- $200 per month
Outdoor Features
- Patio
Utilities
- Heating System Uses Gas
- Gas Water Heater
Ownership History
Purchase Details
Home Financials for this Owner
Home Financials are based on the most recent Mortgage that was taken out on this home.Purchase Details
Home Financials for this Owner
Home Financials are based on the most recent Mortgage that was taken out on this home.Purchase Details
Home Financials for this Owner
Home Financials are based on the most recent Mortgage that was taken out on this home.Similar Homes in Fishers, IN
Home Values in the Area
Average Home Value in this Area
Purchase History
| Date | Type | Sale Price | Title Company |
|---|---|---|---|
| Warranty Deed | -- | Chicago Title Co Llc | |
| Warranty Deed | -- | Chicago Title | |
| Warranty Deed | -- | None Available |
Mortgage History
| Date | Status | Loan Amount | Loan Type |
|---|---|---|---|
| Previous Owner | $155,931 | FHA | |
| Previous Owner | $150,000 | Purchase Money Mortgage | |
| Previous Owner | $62,500 | Credit Line Revolving | |
| Previous Owner | $232,200 | Unknown | |
| Previous Owner | $246,700 | Purchase Money Mortgage | |
| Previous Owner | $30,800 | Unknown |
Property History
| Date | Event | Price | Change | Sq Ft Price |
|---|---|---|---|---|
| 05/29/2014 05/29/14 | Sold | $327,000 | -2.4% | $75 / Sq Ft |
| 04/01/2014 04/01/14 | For Sale | $334,900 | +15.9% | $77 / Sq Ft |
| 06/29/2012 06/29/12 | Sold | $288,888 | 0.0% | $66 / Sq Ft |
| 05/16/2012 05/16/12 | Pending | -- | -- | -- |
| 05/04/2012 05/04/12 | For Sale | $288,888 | -- | $66 / Sq Ft |
Tax History Compared to Growth
Tax History
| Year | Tax Paid | Tax Assessment Tax Assessment Total Assessment is a certain percentage of the fair market value that is determined by local assessors to be the total taxable value of land and additions on the property. | Land | Improvement |
|---|---|---|---|---|
| 2024 | $4,257 | $387,100 | $60,000 | $327,100 |
| 2023 | $4,292 | $375,400 | $60,000 | $315,400 |
| 2022 | $4,172 | $347,700 | $60,000 | $287,700 |
| 2021 | $3,813 | $315,400 | $60,000 | $255,400 |
| 2020 | $3,863 | $318,300 | $60,000 | $258,300 |
| 2019 | $3,838 | $316,300 | $60,000 | $256,300 |
| 2018 | $3,791 | $311,700 | $60,000 | $251,700 |
| 2017 | $3,484 | $291,600 | $44,100 | $247,500 |
| 2016 | $3,497 | $296,100 | $44,100 | $252,000 |
| 2014 | $3,120 | $288,000 | $44,100 | $243,900 |
| 2013 | $3,120 | $286,900 | $44,100 | $242,800 |
Agents Affiliated with this Home
-

Seller's Agent in 2014
Chris Schulhof
RE/MAX Realty Services
(317) 585-7653
19 in this area
281 Total Sales
-
M
Seller Co-Listing Agent in 2014
Martin Russel
RE/MAX
-
S
Buyer's Agent in 2014
Sandie Reed
Reed, REALTORS®
-

Seller's Agent in 2012
Keith Albrecht
RE/MAX Elite Properties
(317) 590-7878
1 in this area
123 Total Sales
Map
Source: MIBOR Broker Listing Cooperative®
MLS Number: 21174973
APN: 29-12-29-006-046.000-020
- 12985 Merlot Ln
- 15953 Tharp Woods Dr
- 12853 Cyntheanne Rd
- 16067 Meadow Frost Ct
- 15994 Meadow Frost Ct
- 13406 Vickery Ridge Dr
- 15946 Meadow Frost Ct
- 15934 Meadow Frost Ct
- 13418 Vickery Ridge Dr
- 15982 Meadow Frost Ct
- 15958 Meadow Frost Ct
- 16168 Vintner Dr
- 15598 Memorial Way
- 15946 Marsala Dr
- 16156 Oliver St
- 16204 Oakford Trail
- 13495 Forest Glade Dr
- 13525 Forest Glade Dr
- 12820 Gloria Dr
- 15413 Staffordshire Way
