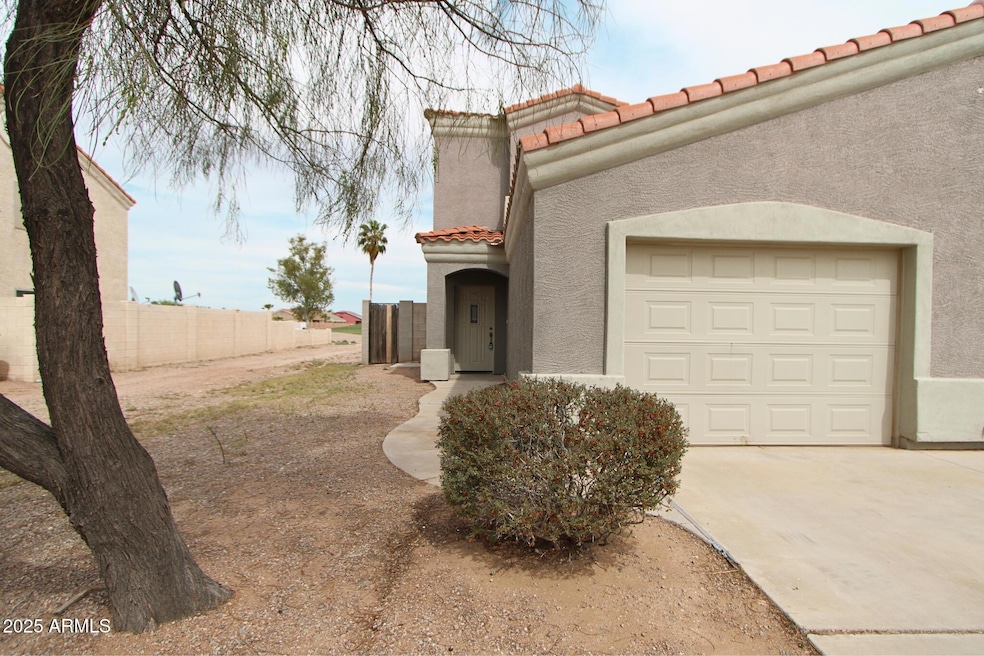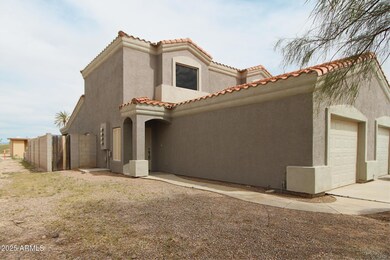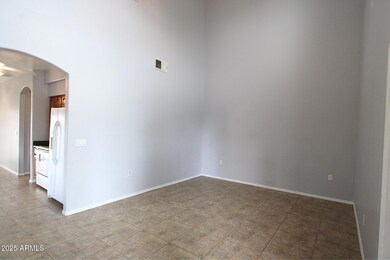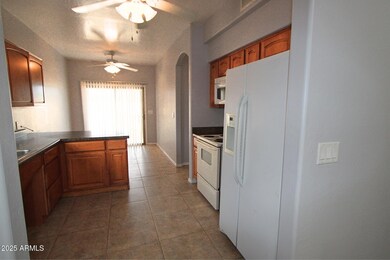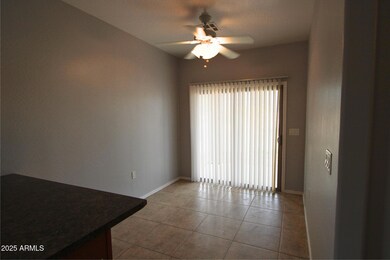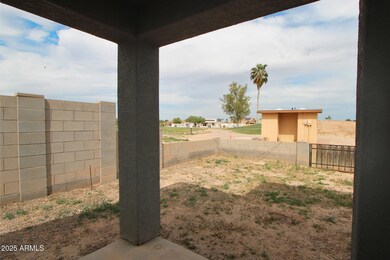15237 S Moon Valley Rd Unit A Arizona City, AZ 85123
Highlights
- Golf Course Community
- No HOA
- Eat-In Kitchen
- Granite Countertops
- Covered Patio or Porch
- Tile Flooring
About This Home
Gorgeous 2-bedrooms, 2-baths townhome in the serene community of Arizona City is a true gem that combines comfort, charm, and breathtaking surroundings. Step inside and be welcomed by soaring high ceilings that create a bright and airy atmosphere in the living area, adding a touch of timeless elegance to the home. The open layout is beautifully designed, featuring tile flooring throughout the main living spaces and plush carpeting in the bedrooms for added warmth and comfort. The inviting living room seamlessly connects to the expansive kitchen, which is fully equipped with essential appliances in a modern mix of black and white finishes. Rich wooden cabinetry provides plenty of storage, while generous counter space and a convenient breakfast bar make it the perfect spot for both cooking and casual dining. Just off the kitchen, the dining area features large sliding glass doors that lead to your private backyard retreat. Step outside to a covered patio overlooking the scenic golf coursean ideal setting for relaxing with a morning coffee or hosting evening gatherings while taking in the peaceful views. A one-car garage offers additional convenience, and washer and dryer hookups make daily routines effortless. This stunning home offers a lifestyle of ease and tranquility, surrounded by Arizona City's beautiful desert landscape. Nearby, you'll find easy access to shopping, dining, parks, and recreation, with the Arizona City Golf Course just steps away. With its picturesque location and inviting design, this townhome is the perfect place to make your home. We welcome all furry friends of any size!
Townhouse Details
Home Type
- Townhome
Est. Annual Taxes
- $3,051
Year Built
- Built in 2007
Lot Details
- 1 Common Wall
- Block Wall Fence
Parking
- 1 Car Garage
Home Design
- Wood Frame Construction
- Tile Roof
- Stucco
Interior Spaces
- 4,840 Sq Ft Home
- 2-Story Property
- Ceiling Fan
Kitchen
- Eat-In Kitchen
- Built-In Microwave
- Granite Countertops
Flooring
- Carpet
- Tile
Bedrooms and Bathrooms
- 2 Bedrooms
- Primary Bathroom is a Full Bathroom
- 2 Bathrooms
Laundry
- Laundry in Garage
- Dryer
- Washer
Outdoor Features
- Covered Patio or Porch
Schools
- Toltec Elementary School
- Casa Grande Union High School
Utilities
- Central Air
- Heating Available
Listing and Financial Details
- Property Available on 11/24/25
- $299 Move-In Fee
- Rent includes sewer
- 12-Month Minimum Lease Term
- $60 Application Fee
- Tax Lot 454
- Assessor Parcel Number 408-18-454
Community Details
Overview
- No Home Owners Association
- Arizona City Unit Seven Subdivision
Recreation
- Golf Course Community
Map
Source: Arizona Regional Multiple Listing Service (ARMLS)
MLS Number: 6951247
APN: 408-18-454
- 15329 S Sunland Gin Rd
- 15362 S Moon Valley Rd Unit 6575 and 6576
- 9345 W Enchantment Ln
- 15395 S Sunland Gin Rd
- 15047 S Moon Valley Rd
- 0000 W Rd Unit 6643 & 6644
- 15064 S Sunland Gin Rd Unit 6585
- 15030 S Indian Bend Ln
- 15494 S Kline Place
- 15819 S Moon Valley Rd Unit 8
- 15611 S Moon Valley Rd
- 15095 S Indian Bend Ln Unit 748
- 15393 S Sanford Place
- 15562 S Sunland Gin Rd Unit 933, 934
- 15368 S Patagonia Rd
- 15511 S Bentley Dr
- 15532 S Patagonia Rd
- 15140 S Patagonia Rd
- 14870 S Country Club Way
- 9987 W Mission Dr
- 15331 S Sanford Place
- 15676 S Moon Valley Rd Unit 2
- 9987 W Mission Dr
- 15005 S Rory Calhoun Dr
- 16001 S Bentley Dr
- 9200 W Debbie Ln
- 8550 W Monaco Blvd Unit D
- 8481 W Reventon Dr
- 14283 S Tampico Rd
- 14514 S Amado Blvd
- 14555 S Diablo Rd
- 14311 S Redondo Rd
- 9978 W Century Dr Unit B
- 14735 S Charco Rd
- 8257 W Santa Cruz Blvd Unit 2
- 14825 S Charco Rd
- 14091 S Berwick Rd Unit 4
- 8585 W Santa Cruz Blvd
- 8585 W Santa Cruz Blvd Unit 8585
- 9474 W Pineveta Dr
