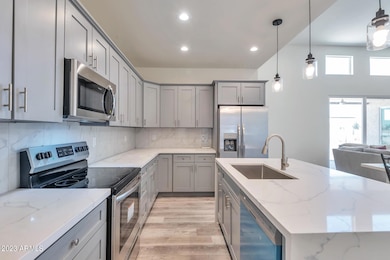14825 S Charco Rd Arizona City, AZ 85123
Highlights
- Contemporary Architecture
- No HOA
- 2 Car Direct Access Garage
- Granite Countertops
- Covered patio or porch
- Double Pane Windows
About This Home
NEWLY COMPLETE CUSTOM HOME, never been occupied! Must see open concept design with 14 ft high ceilings in the living room and 8 ft high entry door. The kitchen contains soft close shaker cabinets, large waterfall kitchen island, quartz countertops, stainless steel appliances, & walk-in pantry. With 4 beds & 3 full baths, this home offers ample space for the family. Walk-in closets in every room, providing abundant storage and organization. Enjoy indoor-outdoor living & entertainment with 12 ft patio door and ceiling fans to cool off. Park your vehicles in the 8 ft garage. Stay comfortable year-round with ceiling fans in every room & cozy up by the fireplace in the living room. Vinyl plank flooring & upgraded window coverings add the perfect finishing touches. Section 8 Housing Welcomed! Retreat to the master bathroom & indulge in the walk-in rain shower, double sink, & private toilet room. The home is preplumbed for a water softener. Spray foam insulated home which can save utilities up to 50% compared with standard insulation! Located just a few miles away from Lucid, Nikola, & Kohler.
Home Details
Home Type
- Single Family
Est. Annual Taxes
- $88
Year Built
- Built in 2023
Parking
- 2 Car Direct Access Garage
- 4 Open Parking Spaces
Home Design
- Contemporary Architecture
- Wood Frame Construction
- Spray Foam Insulation
- Foam Roof
- Stucco
Interior Spaces
- 2,200 Sq Ft Home
- 1-Story Property
- Ceiling Fan
- Double Pane Windows
- Tile Flooring
- Washer Hookup
Kitchen
- Built-In Microwave
- Kitchen Island
- Granite Countertops
Bedrooms and Bathrooms
- 4 Bedrooms
- Primary Bathroom is a Full Bathroom
- 3 Bathrooms
- Double Vanity
Schools
- Cottonwood Elementary School
- Casa Grande Middle School
- Vista Grande High School
Utilities
- Central Air
- Heating Available
Additional Features
- Covered patio or porch
- 7,439 Sq Ft Lot
Listing and Financial Details
- Property Available on 6/2/25
- 12-Month Minimum Lease Term
- Tax Lot 5914
- Assessor Parcel Number 407-08-415
Community Details
Overview
- No Home Owners Association
- Built by LAU HOMES LLC
- Arizona City Unit Nine Amd Subdivision
Pet Policy
- Pets Allowed
Map
Source: Arizona Regional Multiple Listing Service (ARMLS)
MLS Number: 6866190
APN: 407-08-415
- 14900 S Padres Rd
- 14735 S Charco Rd
- 14852 S Diablo Rd
- 0 S Lamb Rd Unit 6775406
- 14695 S Padres Rd
- 14860 S Capistrano Rd
- Lamb Road & W Ventana Dr
- Lamb Road & W Ventana Dr
- Lamb Road & W Ventana Dr
- Lamb Road & W Ventana Dr
- Lamb Road & W Ventana Dr
- 14675 S Padres Rd
- 14653 S Padres Rd
- 14861 S Capistrano Rd
- 14951 S Capistrano Rd
- 15080 S Diablo Rd
- 14574 S Diablo Rd
- 14753 S Capistrano Rd
- 14554 S Diablo Rd
- 14534 S Diablo Rd
- 14574 S Charco Rd
- 14861 S Capistrano Rd
- 14735 S Amado Blvd
- 10500 W Monaco Blvd
- 10997 Cambria Cir
- 13956 S Capistrano Rd
- 10158 W San Lazaro Dr
- 11001 W Carousel Dr Unit B
- 9978 W Century Dr Unit B
- 15649 S Yava Rd Unit B
- 15649 S Yava Rd Unit A
- 9871 W Santa Cruz Blvd Unit B
- 15237 S Moon Valley Rd Unit B
- 15551 S Sunland Gin Rd
- 15820 S Sunland Gin Rd
- 13088 S Altura Ln Unit B
- 13088 S Altura Ln Unit A
- 12459 W Cabrillo Dr
- 16001 S Bentley Dr
- 8944 W Century Dr







