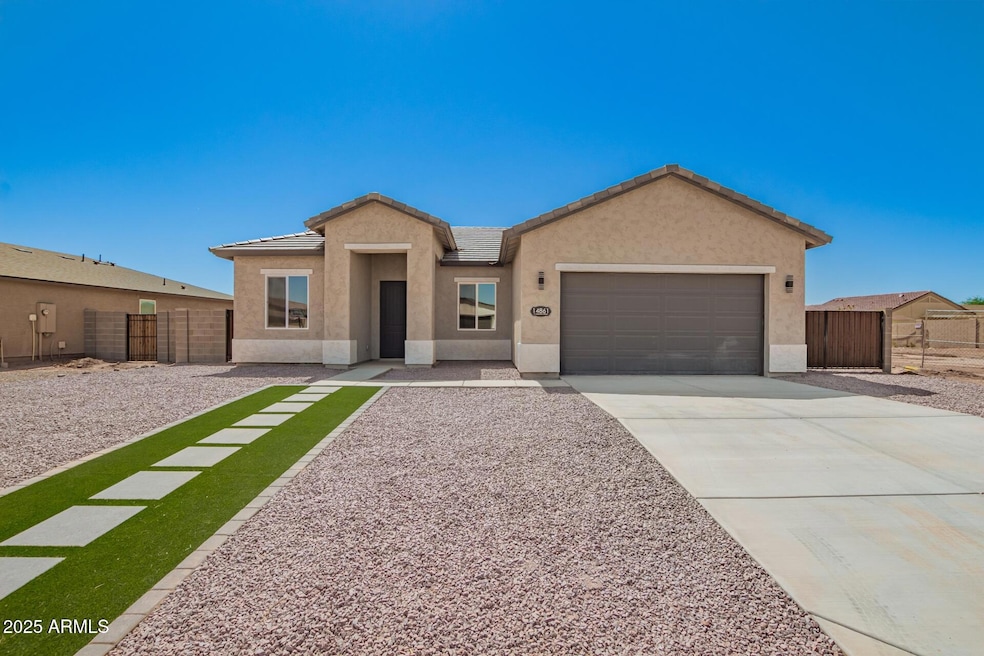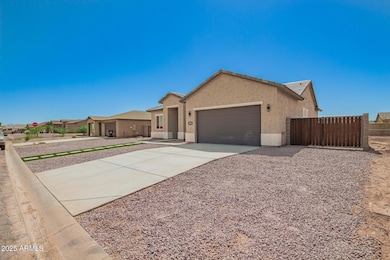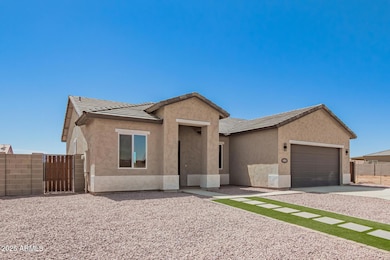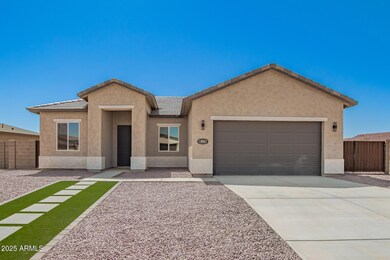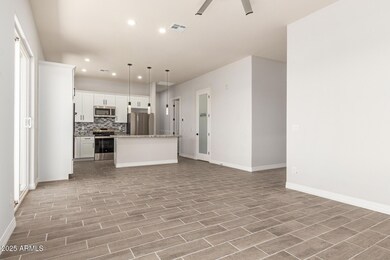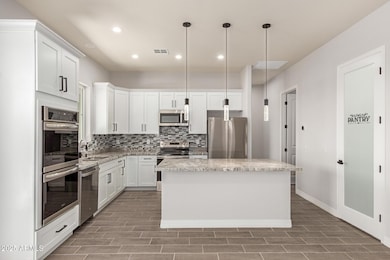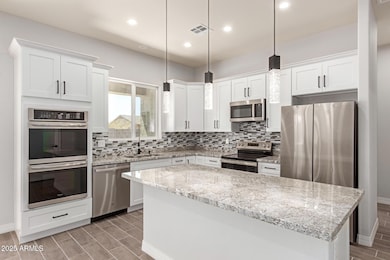14861 S Capistrano Rd Arizona City, AZ 85123
Highlights
- Golf Course Community
- Community Lake
- No HOA
- RV Gated
- Granite Countertops
- Covered Patio or Porch
About This Home
NEWLY BUILT! NO MONEY DOWN! LOW PAYMENTS! Enjoy a single-level, single family home, 3 beds, 2 baths, and a 2-car garage. Boasting an array of sleek finishes. Enter to find an open layout paired with a formal dining room & an electric fireplace, creating a welcoming atmosphere! Bright & inviting, this gem features wood-look tile flooring, recessed lighting, and neutral paint, emphasizing modern style. The impressive kitchen offers Stainless, double ovens, granite counters, shaker cabinetry, a walk-in pantry, mosaic tile backsplash, and a prep island w/pendant lighting over the breakfast bar. Main bedroom has an ensuite with dual vanities & a walk-in closet. Outback, you have a covered patio to relax. The yards await your creative touch, ideal for gardens or outdoor retreats! Welcome home!
Home Details
Home Type
- Single Family
Est. Annual Taxes
- $88
Year Built
- Built in 2025
Lot Details
- 7,184 Sq Ft Lot
- Desert faces the front of the property
- Block Wall Fence
- Artificial Turf
Parking
- 2 Car Garage
- RV Gated
Home Design
- Wood Frame Construction
- Spray Foam Insulation
- Tile Roof
- Stucco
Interior Spaces
- 1,650 Sq Ft Home
- 1-Story Property
- Recessed Lighting
- Pendant Lighting
- Double Pane Windows
- Low Emissivity Windows
- Living Room with Fireplace
- Tile Flooring
Kitchen
- Eat-In Kitchen
- Breakfast Bar
- Walk-In Pantry
- Double Oven
- Built-In Microwave
- Kitchen Island
- Granite Countertops
Bedrooms and Bathrooms
- 3 Bedrooms
- Primary Bathroom is a Full Bathroom
- 2 Bathrooms
- Double Vanity
Laundry
- Laundry in unit
- Dryer
- Washer
Schools
- Cottonwood Elementary School
- Casa Grande Middle School
- Casa Grande Union High School
Utilities
- Central Air
- Heating Available
- Cable TV Available
Additional Features
- ENERGY STAR Qualified Equipment for Heating
- Covered Patio or Porch
Listing and Financial Details
- Property Available on 7/3/25
- $60 Move-In Fee
- 12-Month Minimum Lease Term
- Tax Lot 5713
- Assessor Parcel Number 407-08-214
Community Details
Overview
- No Home Owners Association
- Arizona City Unit Nine Amd Subdivision
- Community Lake
Recreation
- Golf Course Community
Pet Policy
- No Pets Allowed
Map
Source: Arizona Regional Multiple Listing Service (ARMLS)
MLS Number: 6892301
APN: 407-08-214
- 14860 S Capistrano Rd
- 14951 S Capistrano Rd
- 14772 Diablo Rd
- 14946 S Avalon Rd
- 14675 S Padres Rd
- 14735 S Charco Rd
- 14900 S Padres Rd
- 14825 S Charco Rd
- 14684 Charco Rd Unit 5938
- 15171 S Amado Blvd
- 15080 S Diablo Rd
- 15171 S Capistrano Rd
- 14574 S Diablo Rd
- 14554 S Diablo Rd
- 14595 S Redondo Rd
- 14534 S Diablo Rd
- 14771 S Avalon Rd
- 14515 S Diablo Rd
- 15180 S Diablo Rd
- 15200 S Diablo Rd
- 14825 S Charco Rd
- 10500 W Monaco Blvd
- 10230 W Catalina Dr
- 10997 Cambria Cir
- 10158 W San Lazaro Dr
- 15649 S Yava Rd Unit A
- 9978 W Century Dr Unit B
- 15237 S Moon Valley Rd Unit B
- 15551 S Sunland Gin Rd
- 15820 S Sunland Gin Rd
- 11001 W Carousel Dr Unit B
- 16015 S Yava Rd
- 10854 W Carousel Dr Unit A
- 9930 W Carousel Dr
- 11903 W Cabrillo Dr
- 16001 S Bentley Dr
- 8944 W Century Dr
- 15714 S Saxon Rd
- 12459 W Cabrillo Dr
- 8580 W Monaco Blvd Unit B
