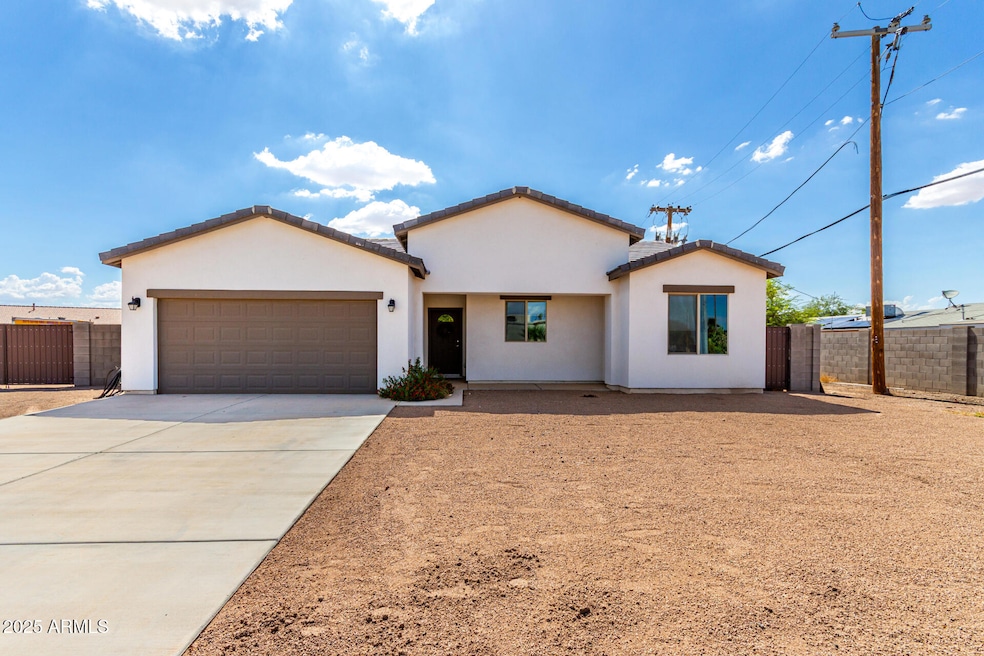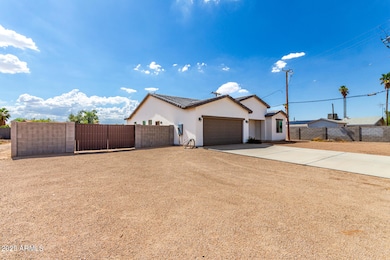8944 W Century Dr Arizona City, AZ 85123
Highlights
- RV Hookup
- Covered patio or porch
- Eat-In Kitchen
- No HOA
- 2 Car Direct Access Garage
- Double Pane Windows
About This Home
Make yourself at home in this charming 3-bed property with a 2-car garage, RV gate, and full RV hookups! Located across from the golf course, this one-of-a-kind gem features an open floor plan with wood-look tile, recessed lighting, custom blackout blinds throughout, and a neutral palette. The kitchen offers stainless steel appliances, quartz counters, white cabinets, pantry, island with breakfast bar, and bay window dining. Enjoy a custom built-in coffee bar and wine fridge! The spacious primary has double doors, dual sinks, and a walk-in closet. Front and back yards are fully graveled. The backyard includes a covered patio, pavers, and turf. Great location!
Home Details
Home Type
- Single Family
Est. Annual Taxes
- $1,580
Year Built
- Built in 2022
Lot Details
- 0.26 Acre Lot
- Block Wall Fence
- Artificial Turf
Parking
- 2 Car Direct Access Garage
- 4 Open Parking Spaces
- RV Hookup
Home Design
- Wood Frame Construction
- Tile Roof
- Stucco
Interior Spaces
- 1,624 Sq Ft Home
- 1-Story Property
- Double Pane Windows
- Tile Flooring
Kitchen
- Eat-In Kitchen
- Breakfast Bar
- Built-In Microwave
- Kitchen Island
Bedrooms and Bathrooms
- 3 Bedrooms
- Primary Bathroom is a Full Bathroom
- 2 Bathrooms
- Double Vanity
Laundry
- Laundry in unit
- Washer Hookup
Schools
- Toltec Elementary School
- Vista Grande High School
Utilities
- Central Air
- Heating Available
- High Speed Internet
- Cable TV Available
Additional Features
- No Interior Steps
- Covered patio or porch
Listing and Financial Details
- Property Available on 7/19/25
- $200 Move-In Fee
- 12-Month Minimum Lease Term
- $47 Application Fee
- Tax Lot 2365
- Assessor Parcel Number 406-03-529
Community Details
Overview
- No Home Owners Association
- Amd Arizona City Unit Five Subdivision
Pet Policy
- Pets Allowed
Map
Source: Arizona Regional Multiple Listing Service (ARMLS)
MLS Number: 6894913
APN: 406-03-529
- 8977 W Pineveta Dr
- 84XX W Pineveta Dr Unit 1034
- 8773 W Pineveta Dr
- 8735 W Pineveta Dr
- 9190 W Wenden Dr
- 8735 W Swansea Dr Unit 983
- 9280 W Wenden Dr
- 9310 W Santa Cruz Blvd
- 9346 W Santa Cruz Blvd
- 14164 S Baniff Ln
- 8518 W Tinajas Dr Unit 928
- 9325 W Pineveta Dr
- 9216 W Swansea Dr
- 9401 W Coronado Dr
- 9343 W Pineveta Dr
- 9051 W Concordia Dr
- 14264 S Baniff Ln
- 9163 W Raven Dr
- 8635 W Royal Blackheath Dr Unit 2231
- 8679 W Raven Dr
- 14091 S Berwick Rd Unit 4
- 14235 S Berwick Rd Unit 5
- 8257 W Santa Cruz Blvd Unit 2
- 9871 W Santa Cruz Blvd Unit B
- 9978 W Century Dr Unit B
- 9975 W Lynx Dr Unit A
- 8190 W Serena Dr Unit 2 & 4
- 15237 S Moon Valley Rd Unit B
- 8580 W Monaco Blvd Unit B
- 8550 W Monaco Blvd Unit D
- 14735 S Amado Blvd
- 15551 S Sunland Gin Rd
- 13956 S Capistrano Rd
- 15649 S Yava Rd Unit B
- 15649 S Yava Rd Unit A
- 11001 W Carousel Dr Unit B
- 15820 S Sunland Gin Rd
- 14861 S Capistrano Rd
- 14574 S Charco Rd
- 10500 W Monaco Blvd







