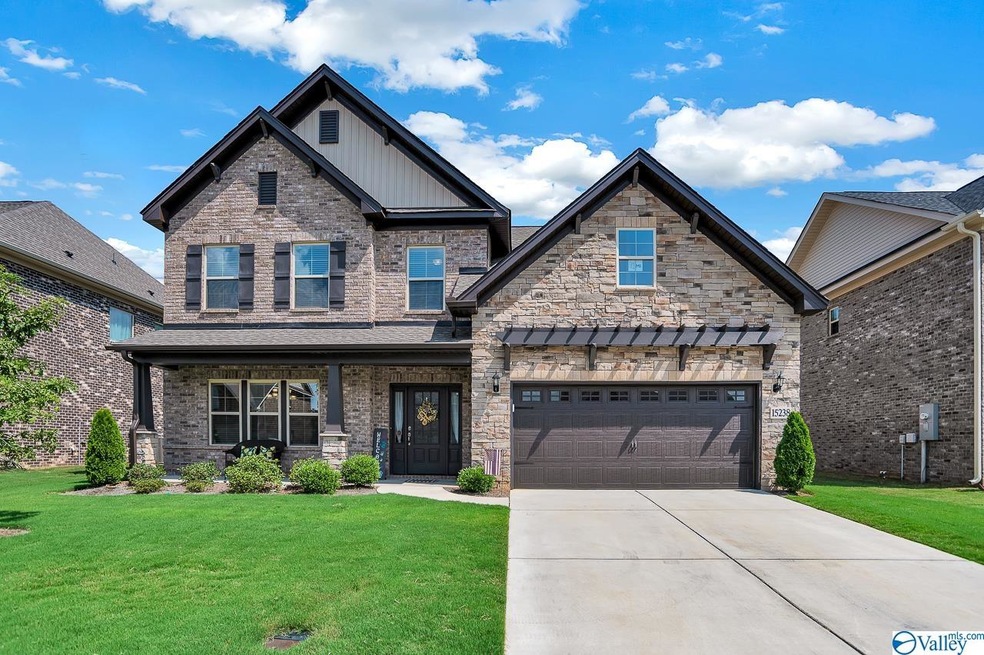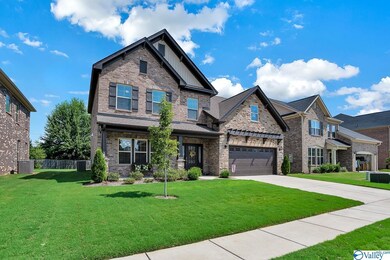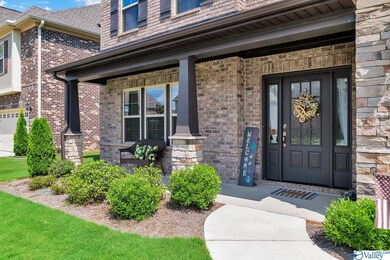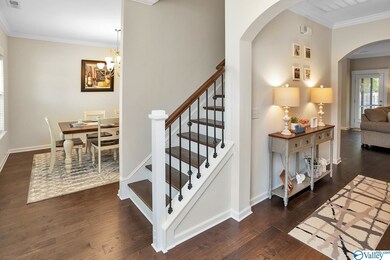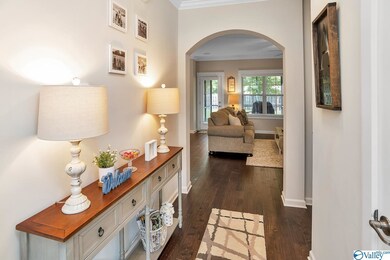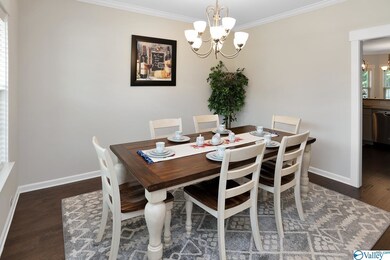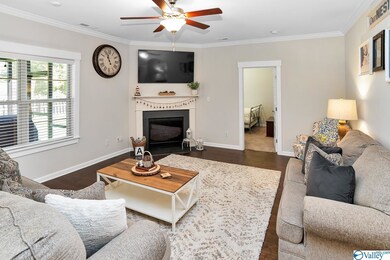
15238 Lakeside Trail SW Huntsville, AL 35803
Estimated Value: $420,000 - $437,000
Highlights
- Clubhouse
- Community Pool
- Central Heating and Cooling System
- Farley Elementary School Rated 9+
- 2 Car Attached Garage
- Gas Log Fireplace
About This Home
As of September 2021Welcome to this Pristine 6 Bedroom/4 Bath home that is less than 2 yrs old. From the moment you enter you can tell that this home been immaculately maintained. The Richardson floor plan features large open foyer, formal dining, large family room with gas log fireplace, Large open kitchen w/granite. First floor also features a mother-in-law/guest ensuite. Master and four other bedrooms are located upstairs along with the laundry room. Home can be considered as 5 bedroom with a bonus or the bonus room can be used a bedroom. This home has many upgrades including the screened in back porch, beautiful hardwood flooring, granite throughout, additional ceiling fans and modern brushed gold finishes
Last Agent to Sell the Property
Heather Call
Leading Edge, R.E. Group License #113996 Listed on: 08/11/2021

Home Details
Home Type
- Single Family
Est. Annual Taxes
- $2,340
Year Built
- Built in 2019
Lot Details
- 8,276
Parking
- 2 Car Attached Garage
- Front Facing Garage
- Garage Door Opener
Home Design
- Slab Foundation
Interior Spaces
- 2,773 Sq Ft Home
- Property has 2 Levels
- Gas Log Fireplace
Bedrooms and Bathrooms
- 6 Bedrooms
- Primary bedroom located on second floor
Schools
- Challenger Elementary School
- Grissom High School
Additional Features
- 8,276 Sq Ft Lot
- Central Heating and Cooling System
Listing and Financial Details
- Tax Lot 7
- Assessor Parcel Number 2406240000001.007
Community Details
Overview
- Property has a Home Owners Association
- Grand Lake Association, Phone Number (256) 808-8719
- Grand Lake Subdivision
Amenities
- Common Area
- Clubhouse
Recreation
- Community Pool
Ownership History
Purchase Details
Home Financials for this Owner
Home Financials are based on the most recent Mortgage that was taken out on this home.Purchase Details
Home Financials for this Owner
Home Financials are based on the most recent Mortgage that was taken out on this home.Similar Homes in the area
Home Values in the Area
Average Home Value in this Area
Purchase History
| Date | Buyer | Sale Price | Title Company |
|---|---|---|---|
| Cobbs Derek | $380,000 | None Available | |
| Anderton John C | $278,838 | None Available |
Mortgage History
| Date | Status | Borrower | Loan Amount |
|---|---|---|---|
| Open | Cobbs Derek | $375,000 | |
| Previous Owner | Anderton John C | $273,786 |
Property History
| Date | Event | Price | Change | Sq Ft Price |
|---|---|---|---|---|
| 09/29/2021 09/29/21 | Sold | $380,000 | -5.0% | $137 / Sq Ft |
| 08/19/2021 08/19/21 | Pending | -- | -- | -- |
| 08/11/2021 08/11/21 | For Sale | $400,000 | +43.5% | $144 / Sq Ft |
| 03/02/2020 03/02/20 | Off Market | $278,838 | -- | -- |
| 11/29/2019 11/29/19 | Sold | $278,838 | 0.0% | $110 / Sq Ft |
| 11/07/2019 11/07/19 | Pending | -- | -- | -- |
| 11/06/2019 11/06/19 | For Sale | $278,838 | 0.0% | $110 / Sq Ft |
| 10/22/2019 10/22/19 | Off Market | $278,838 | -- | -- |
| 04/05/2019 04/05/19 | For Sale | $278,838 | -- | $110 / Sq Ft |
Tax History Compared to Growth
Tax History
| Year | Tax Paid | Tax Assessment Tax Assessment Total Assessment is a certain percentage of the fair market value that is determined by local assessors to be the total taxable value of land and additions on the property. | Land | Improvement |
|---|---|---|---|---|
| 2024 | $2,340 | $41,180 | $5,500 | $35,680 |
| 2023 | $2,340 | $36,640 | $5,500 | $31,140 |
| 2022 | $1,911 | $33,780 | $4,000 | $29,780 |
| 2021 | $1,729 | $30,640 | $4,000 | $26,640 |
| 2020 | $1,692 | $58,360 | $8,000 | $50,360 |
| 2019 | $348 | $8,000 | $8,000 | $0 |
| 2018 | $348 | $6,000 | $0 | $0 |
| 2017 | $348 | $6,000 | $0 | $0 |
| 2016 | $348 | $6,000 | $0 | $0 |
| 2015 | $348 | $6,000 | $0 | $0 |
| 2014 | $348 | $6,000 | $0 | $0 |
Agents Affiliated with this Home
-

Seller's Agent in 2021
Heather Call
Leading Edge, R.E. Group
(256) 503-0287
-
Angie Jaggers

Buyer's Agent in 2021
Angie Jaggers
Keller Williams Realty
(256) 653-9924
233 Total Sales
-
E
Seller's Agent in 2019
Elizabeth Hopp
New Home Star Alabama LLC
Map
Source: ValleyMLS.com
MLS Number: 1788347
APN: 24-06-24-0-000-001.007
- 3010 Grand Lake Way SW
- 3002 Grand Lake Way SW
- 14016 Mariellen Rd SW
- 2404 Yorkshire Cir SW
- 14023 Glenview Dr SW
- 14004 Hurstland Dr SW
- 15135 Lakeside Trail SW
- 15127 Lakeside Trail SW
- 59 acre SW Green Cove Rd
- 13935 Wyandotte Dr SW
- 14018 Galveston Cir SW
- 13919 Hurstland Dr SW
- 13904 Wyandotte Dr SW
- 2516 Reabok Cir SW
- 2518 Bonnie Oaks Dr SW
- 2514 Quail Ridge Ln SW
- 2520 Quail Ridge Ln SW
- 12313 Bell Rd SW
- 12311 Bell Rd SW
- 2420 Belltown Dr SW
- 15238 Lakeside Trail SW
- 15236 Lakeside Trail SW
- 15240 Lakeside Trail SW
- 15234 Lakeside Trail SW
- 15242 Lakeside Trail SW
- 15232 Lakeside Trail SW
- 15244 Lakeside Trail SW
- 15223 Lakeside Trail SW
- 15221 Lakeside Trail SW
- 15225 Lakeside Trail SW
- 15219 Lakeside Trail SW
- 14006 Whitecastle Ct SW
- 15230 Lakeside Trail SW
- 15217 Lakeside Trail SW
- 15246 Lakeside Trail SW
- 14004 Whitecastle Ct SW
- 3014 Grand Lake Way SW
- 14005 Whitecastle Ct SW
- 15215 Lakeside Trail SW
- 3012 Grand Lake Way SW
