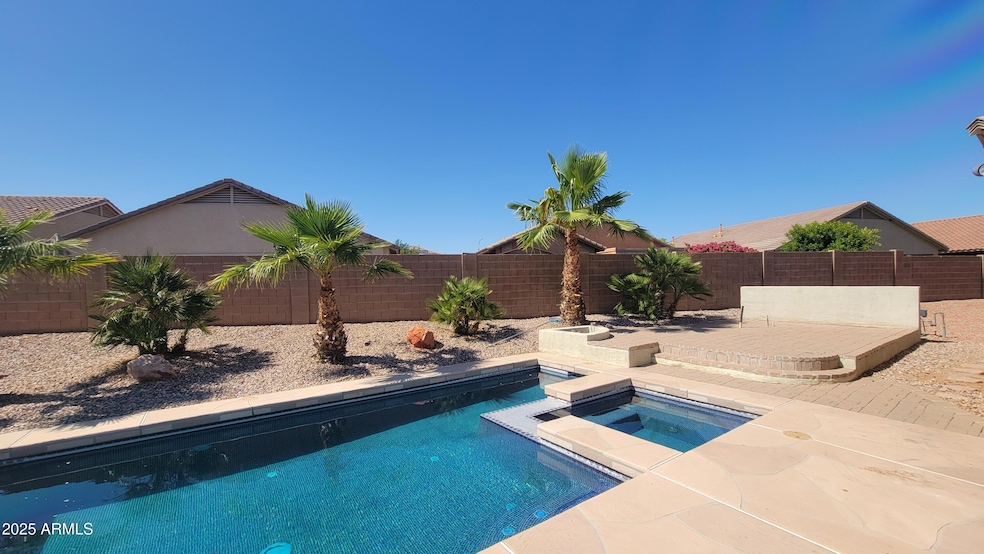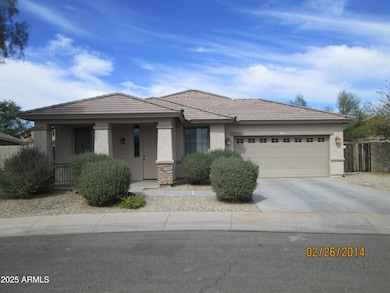15238 W Statler St Surprise, AZ 85374
Highlights
- Heated Spa
- Granite Countertops
- Covered patio or porch
- RV Gated
- Private Yard
- Cul-De-Sac
About This Home
Great home in a prime Surprise location! Close to the Surprise Sports Complex, community center, golf courses, Bell Road shopping, and Loop 303. This spacious home sits on a large, low-maintenance lot and features 3 bedrooms, 2 baths, a den with French doors, formal dining, and a family room with gas fireplace. The kitchen includes a peninsula with bar seating and dine-in area. Enjoy a private backyard with pool, gas-heated spa, covered patio, gas grill hookup, and pool service included!
Pet Policy -NO CATS.. Dogs OK on Lessor Approval. 2 max. 50 lbs or less. $25 per pet per month pet rent. 51 lbs or more, only 1 allowed on Lessor approval at $50 monthly pet rent. $200 per pet dept
Tenant Benefit Package: $45/month per adult
Listing Agent
Skidmore Realty & Property Mgt License #SA705188000 Listed on: 06/30/2025
Home Details
Home Type
- Single Family
Est. Annual Taxes
- $1,930
Year Built
- Built in 2005
Lot Details
- 0.29 Acre Lot
- Cul-De-Sac
- Desert faces the front and back of the property
- Block Wall Fence
- Front and Back Yard Sprinklers
- Private Yard
Parking
- 2 Car Garage
- RV Gated
Home Design
- Wood Frame Construction
- Tile Roof
- Stucco
Interior Spaces
- 2,090 Sq Ft Home
- 1-Story Property
- Ceiling height of 9 feet or more
- Ceiling Fan
- Gas Fireplace
- Family Room with Fireplace
Kitchen
- Eat-In Kitchen
- Breakfast Bar
- Built-In Microwave
- Granite Countertops
Flooring
- Carpet
- Tile
Bedrooms and Bathrooms
- 3 Bedrooms
- Primary Bathroom is a Full Bathroom
- 2 Bathrooms
- Double Vanity
- Bathtub With Separate Shower Stall
Laundry
- Laundry in unit
- Washer Hookup
Pool
- Heated Spa
- Play Pool
Outdoor Features
- Covered patio or porch
Schools
- Kingswood Elementary School
- Valley Vista High School
Utilities
- Central Air
- Heating System Uses Natural Gas
- High Speed Internet
- Cable TV Available
Community Details
- Property has a Home Owners Association
- Orchard Parcel HOA, Phone Number (623) 877-1396
- Orchards Parcel 2 Subdivision
Listing and Financial Details
- Property Available on 7/1/25
- $100 Move-In Fee
- Rent includes pool service - full
- 12-Month Minimum Lease Term
- $50 Application Fee
- Tax Lot 135
- Assessor Parcel Number 509-12-135
Map
Source: Arizona Regional Multiple Listing Service (ARMLS)
MLS Number: 6882203
APN: 509-12-135
- 16317 N 152nd Ave
- 15342 W Tasha Dr
- 16217 N 154th Dr
- 15429 W Statler Cir
- 16612 N 151st Ln
- 15115 W Cottonwood St
- 15471 W Post Cir
- 15046 W Post Dr
- 15811 N 155th Dr
- 15507 W Marconi Ave
- 15282 W Brookside Ln Unit 110
- 15518 W Ocotillo Ln
- 15715 W Cottonwood St
- 15727 W Rimrock St
- 15706 W Young St
- 14950 W Rockrose Way
- 15354 W Caribbean Ln Unit 66
- 15742 W Central St
- 17201 N Chance Dr
- 15725 W Lundberg St


