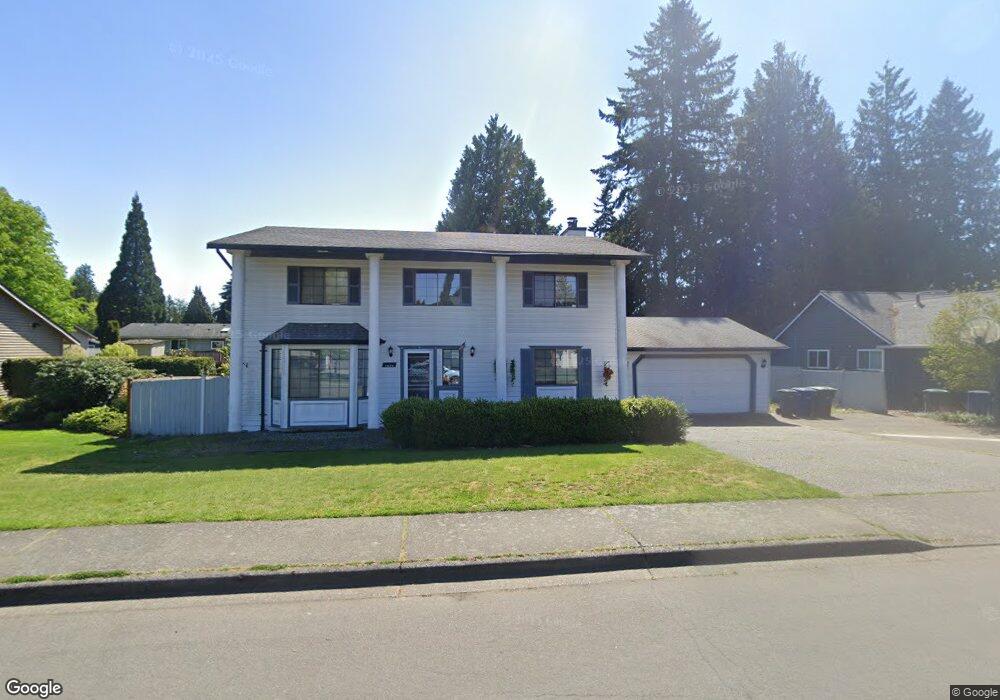1524 243rd Place SE Unit A Bothell, WA 98021
Downtown Bothell Neighborhood
4
Beds
4
Baths
--
Sq Ft
4,792
Sq Ft Lot
About This Home
This home is located at 1524 243rd Place SE Unit A, Bothell, WA 98021. 1524 243rd Place SE Unit A is a home with nearby schools including Maywood Hills Elementary School, Canyon Park Junior High School, and Bothell High School.
Create a Home Valuation Report for This Property
The Home Valuation Report is an in-depth analysis detailing your home's value as well as a comparison with similar homes in the area
Home Values in the Area
Average Home Value in this Area
Tax History Compared to Growth
Map
Nearby Homes
- 24319 13th Ave SE
- 24323 13th Ave SE
- 24323 13th Ave SE Unit CR20
- 1404 241st Place SE
- 24327 13th Ave SE
- 24327 13th Ave SE Unit CR19
- 24237 13th Ave SE
- 24237 13th Ave SE Unit CR25
- 24229 13th Ave SE Unit CR27
- 24229 13th Ave SE
- 24233 13th Ave SE
- 24233 13th Ave SE Unit CR26
- 24225 13th Ave SE
- 24225 13th Ave SE Unit CR28
- 20403 94th NE
- 24220 13 Ave SE Unit CR02
- 24224 13 Ave SE Unit 3
- Plan 2605 at Camas Ridge
- Plan 2746 at Camas Ridge
- Plan 2761 at Camas Ridge
- 1524 243rd Place SE Unit B
- 1524 243rd Place SE
- 1515 243rd Place SE Unit A
- 1530 243rd Place SE
- 1516 243rd Place SE
- 9630 NE 204th Place
- 9622 NE 204th Place
- 9704 NE 204th Place
- 9614 NE 204th Place
- 1517 243rd Place SE
- 1525 243rd Place SE
- 1508 243rd Place SE
- 1536 243rd Place SE
- 9712 NE 204th Place
- 9606 NE 204th Place
- 24228 16th Place SE
- 1501 243rd Place SE
- 24229 15th Place SE
- 9720 NE 204th Place
- 9623 NE 204th Place
