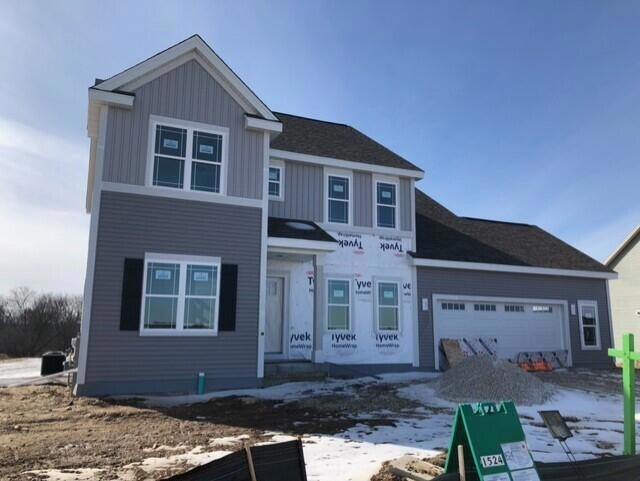
1524 Bluestem Trail Unit 1524 Oconomowoc, WI 53066
Estimated Value: $594,000 - $639,000
Highlights
- Wood Flooring
- Kitchen Island
- Gas Fireplace
- Meadow View Elementary School Rated A
About This Home
Full Exposure Two Story on a beautiful homesite! The Hickory features an open concept living space, perfect for entertaining family and friends and upgraded features throughout the home! Kitchen with Maple Cabs. soft close doors & drawers, Quartz Countertops, Kitchen Island w/ overhang for seating, open to the Gr Rm. Dinette off Kitchen lets in abundance of natural light! Gas Fireplace and Tray Ceiling Detail in Gr Rm completes the space. Flex Room and Dining Room/Bonus Space located at the front of the home. Rear Foyer includes Lockers & WIC for Extra Storage! Primary Suite w/ Cathedral Ceiling features Two WICs, Tiled Shower w/ Bench & Double Sinks. Laundry Rm on 2nd floor! Lower Level has Walk-Out exposure and includes Full Bath Rough-In, ERV System and More! Est. Completion May 2023
Tim O'Brien Homes License #87997-94 Listed on: 02/13/2023
Home Details
Home Type
- Single Family
Est. Annual Taxes
- $6,294
Year Built
- Built in 2023
Lot Details
- 0.28
Parking
- 2.5 Car Garage
Home Design
- Radon Mitigation System
Interior Spaces
- 2,464 Sq Ft Home
- 2-Story Property
- Gas Fireplace
- Wood Flooring
Kitchen
- Microwave
- Dishwasher
- Kitchen Island
- Disposal
Bedrooms and Bathrooms
- 4 Bedrooms
- Split Bedroom Floorplan
Basement
- Walk-Out Basement
- Basement Fills Entire Space Under The House
- Sump Pump
- Stubbed For A Bathroom
Schools
- Meadow View Elementary School
- Nature Hill Middle School
- Oconomowoc High School
Additional Features
- 0.28 Acre Lot
- Cable TV Available
Community Details
- Prairie Creek Ridge Subdivision
Listing and Financial Details
- Assessor Parcel Number Not Assigned
Ownership History
Purchase Details
Home Financials for this Owner
Home Financials are based on the most recent Mortgage that was taken out on this home.Similar Homes in Oconomowoc, WI
Home Values in the Area
Average Home Value in this Area
Purchase History
| Date | Buyer | Sale Price | Title Company |
|---|---|---|---|
| Ellestad Joseph | $587,500 | None Listed On Document |
Mortgage History
| Date | Status | Borrower | Loan Amount |
|---|---|---|---|
| Open | Ellestad Joseph | $470,000 |
Property History
| Date | Event | Price | Change | Sq Ft Price |
|---|---|---|---|---|
| 06/04/2023 06/04/23 | Off Market | $574,900 | -- | -- |
| 04/14/2023 04/14/23 | Pending | -- | -- | -- |
| 03/06/2023 03/06/23 | Price Changed | $574,900 | -3.4% | $233 / Sq Ft |
| 02/13/2023 02/13/23 | For Sale | $594,900 | -- | $241 / Sq Ft |
Tax History Compared to Growth
Tax History
| Year | Tax Paid | Tax Assessment Tax Assessment Total Assessment is a certain percentage of the fair market value that is determined by local assessors to be the total taxable value of land and additions on the property. | Land | Improvement |
|---|---|---|---|---|
| 2024 | $6,294 | $587,500 | $102,800 | $484,700 |
| 2023 | $2,145 | $176,200 | $92,500 | $83,700 |
Agents Affiliated with this Home
-
Erin Russell
E
Buyer's Agent in 2023
Erin Russell
Tim O'Brien Homes
(262) 751-6274
1 in this area
171 Total Sales
Map
Source: Metro MLS
MLS Number: 1824629
APN: OCOC-0517-013
- W358N6291 Ennis Rd
- W358N6271 Ennis Rd
- W358N6309 Ennis Rd
- W359N6209 Margaret Ct
- 1746 Whalen Dr
- 1724 Whalen Dr
- 1704 Whalen Dr
- 1700 Whalen Dr
- 1690 Whalen Dr
- N66W34839 Baltic Pass
- 1520 Fay Ln
- 1691 Hammock Ln
- 1721 Hammock Ln
- 1753 Hammock Ln
- 1300 Violet St
- W346N6701 Whittaker Rd
- 1299 Violet St
- 1630 Creekview Ln
- 1259 Violet St
- 1591 Creekview Ln
- 1412 Arrowood Cir W
- 1564 Bluestem Trail
- 1580 Bluestem Trail
- 1548 Bluestem Trail
- 1532 Bluestem Trail
- 1556 Bluestem Trail
- 1508 Bluestem Trail
- 1380 Arrowood Cir W
- 1385 Arrowood Cir E
- 1553 Bluestem Trail
- W358N5965 Hackney Dr
- 1417 Arrowood Cir W
- 1375 Arrowood Cir W
- 1399 Arrowood Cir W
- 1383 Arrowood Cir W
- 1386 Arrowood Cir W
- 1599 Bluestem Trail
- 1380 Arrowood Cir W Unit 1380
- 1564 Bluestem Trail Unit 1564
- 1599 Bluestem Trail Unit 1599
