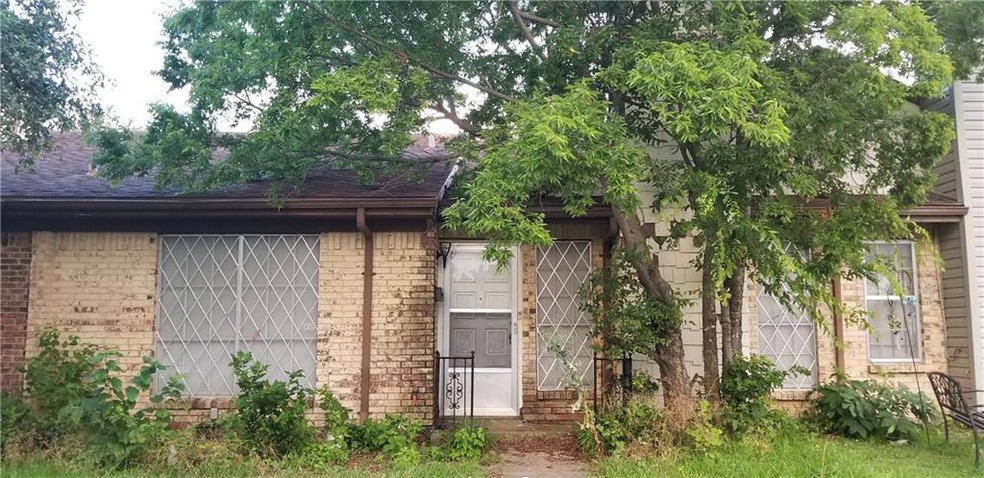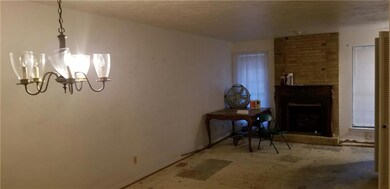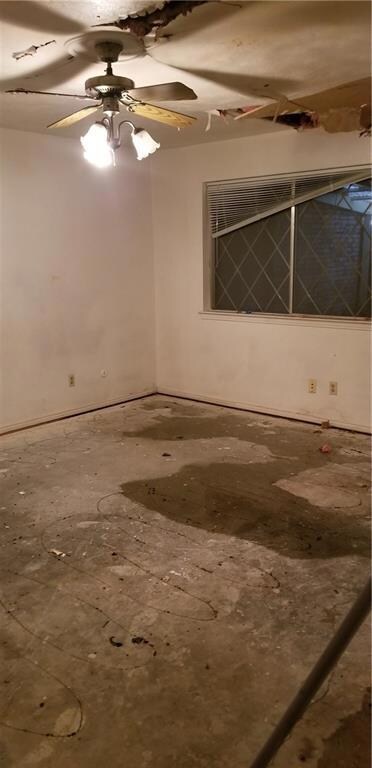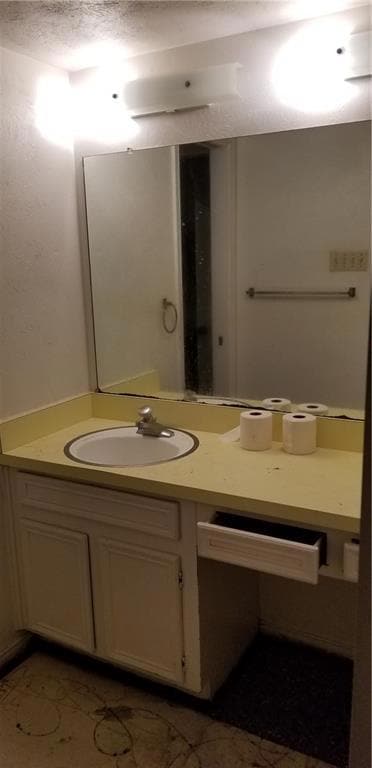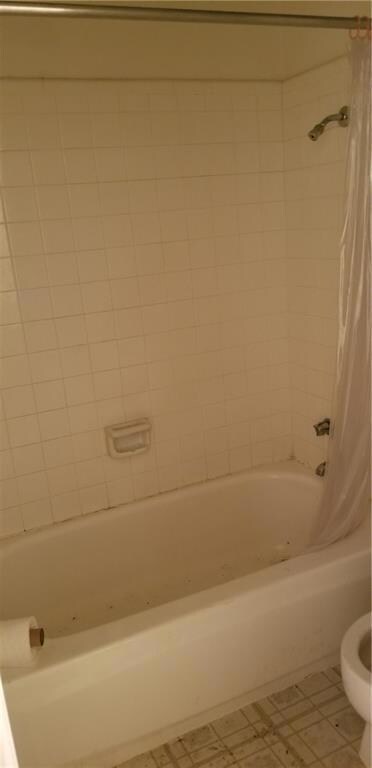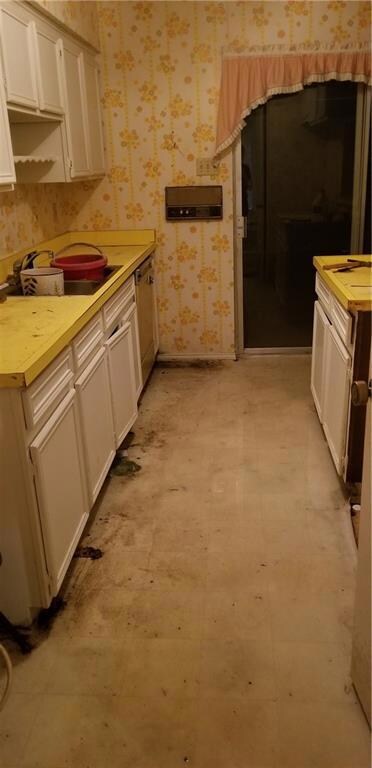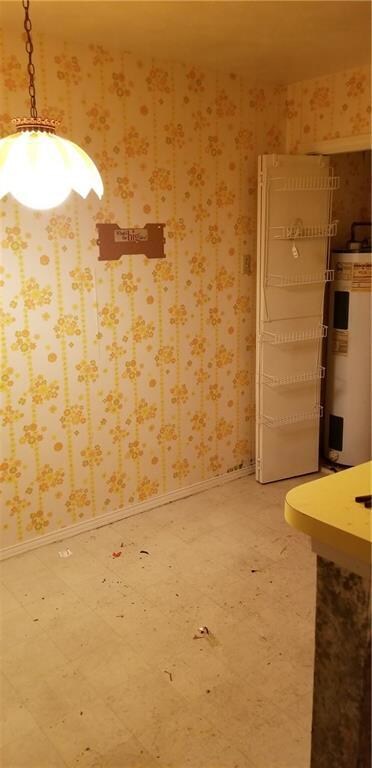
1524 Britainway Ln Dallas, TX 75228
White Rock Hills NeighborhoodHighlights
- A-Frame Home
- 1-Story Property
- Wood Burning Fireplace
- 2 Car Attached Garage
- Concrete Flooring
About This Home
As of October 2020**CASH ONLY INVESTOR SPECIAL SOLD AS-IS** Home needs work bring all offers. Conveniently located near interstate 30 and U.S. 80 split.
Last Agent to Sell the Property
Malinda Mercado
The Michael Group Real Estate License #0609026 Listed on: 06/26/2019
Townhouse Details
Home Type
- Townhome
Est. Annual Taxes
- $4,909
Year Built
- Built in 1973
Parking
- 2 Car Attached Garage
Home Design
- Half Duplex
- A-Frame Home
- Brick Exterior Construction
- Slab Foundation
- Shake Roof
- Wood Roof
Interior Spaces
- 1,198 Sq Ft Home
- 1-Story Property
- Wood Burning Fireplace
- Concrete Flooring
- Dishwasher
Bedrooms and Bathrooms
- 2 Bedrooms
- 2 Full Bathrooms
Schools
- Conner Elementary School
- Gaston Middle School
- Skyline High School
Additional Features
- 3,615 Sq Ft Lot
- No Cooling
Community Details
- Skyline Park 02 Subdivision
Listing and Financial Details
- Assessor Parcel Number 00000726308300000
Ownership History
Purchase Details
Home Financials for this Owner
Home Financials are based on the most recent Mortgage that was taken out on this home.Purchase Details
Home Financials for this Owner
Home Financials are based on the most recent Mortgage that was taken out on this home.Similar Homes in Dallas, TX
Home Values in the Area
Average Home Value in this Area
Purchase History
| Date | Type | Sale Price | Title Company |
|---|---|---|---|
| Vendors Lien | -- | None Available | |
| Vendors Lien | -- | -- |
Mortgage History
| Date | Status | Loan Amount | Loan Type |
|---|---|---|---|
| Open | $16,096 | FHA | |
| Closed | $6,738 | New Conventional | |
| Open | $134,763 | FHA | |
| Closed | $6,738 | Unknown | |
| Previous Owner | $63,400 | FHA |
Property History
| Date | Event | Price | Change | Sq Ft Price |
|---|---|---|---|---|
| 07/14/2025 07/14/25 | For Sale | $175,000 | +25.9% | $146 / Sq Ft |
| 10/30/2020 10/30/20 | Sold | -- | -- | -- |
| 05/16/2020 05/16/20 | Pending | -- | -- | -- |
| 03/17/2020 03/17/20 | For Sale | $139,000 | +39.1% | $116 / Sq Ft |
| 08/06/2019 08/06/19 | Sold | -- | -- | -- |
| 07/13/2019 07/13/19 | Pending | -- | -- | -- |
| 06/26/2019 06/26/19 | For Sale | $99,900 | -- | $83 / Sq Ft |
Tax History Compared to Growth
Tax History
| Year | Tax Paid | Tax Assessment Tax Assessment Total Assessment is a certain percentage of the fair market value that is determined by local assessors to be the total taxable value of land and additions on the property. | Land | Improvement |
|---|---|---|---|---|
| 2024 | $4,909 | $219,620 | $40,000 | $179,620 |
| 2023 | $4,909 | $228,570 | $25,000 | $203,570 |
| 2022 | $3,864 | $154,550 | $25,000 | $129,550 |
| 2021 | $3,379 | $128,090 | $25,000 | $103,090 |
| 2020 | $2,395 | $88,270 | $25,000 | $63,270 |
| 2019 | $3,693 | $129,780 | $25,000 | $104,780 |
| 2018 | $3,192 | $117,370 | $20,000 | $97,370 |
| 2017 | $1,916 | $70,450 | $12,000 | $58,450 |
| 2016 | $1,503 | $55,260 | $8,500 | $46,760 |
| 2015 | -- | $55,260 | $8,500 | $46,760 |
| 2014 | -- | $51,510 | $8,500 | $43,010 |
Agents Affiliated with this Home
-
Tara Deming
T
Seller's Agent in 2025
Tara Deming
NB Elite Realty
(972) 275-6410
1 in this area
42 Total Sales
-
Charles Owens
C
Seller's Agent in 2020
Charles Owens
The Virtual Realty Group
(972) 365-2311
1 in this area
4 Total Sales
-
M
Seller's Agent in 2019
Malinda Mercado
The Michael Group Real Estate
Map
Source: North Texas Real Estate Information Systems (NTREIS)
MLS Number: 14125823
APN: 00000726308300000
- 1502 Gailbrook Ln
- 8629 Baumgarten Dr
- 9128 Sweetwater Dr
- 8523 Grumman Dr
- 3008 Lindbergh Dr
- 8925 Forest Cliff Dr
- 9139 Bretshire Dr
- 6331 N Jim Miller Rd
- 8528 Van Pelt Dr
- 9052 Fringewood Dr
- 8821 Forest Cliff Dr
- 8934 Bretshire Dr
- 2620 Lakeland Dr
- 9031 Fringewood Dr
- 8507 Baumgarten Dr
- 8516 Bellingham Dr
- 2514 Norsworthy Dr
- 2724 N Buckner Blvd
- 1943 Abshire Ln
- 8823 Bretshire Dr
