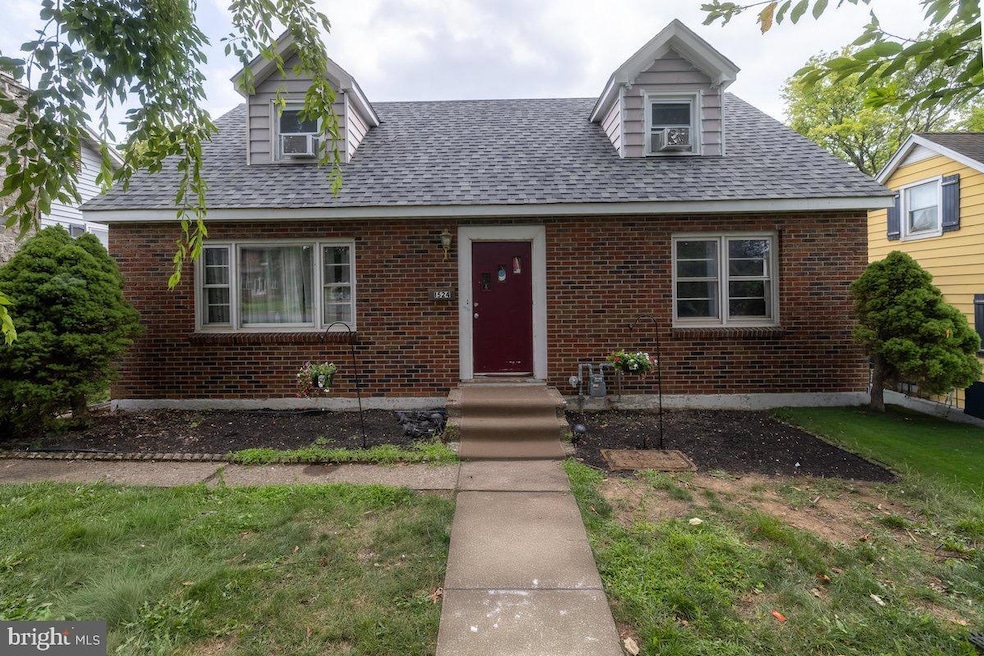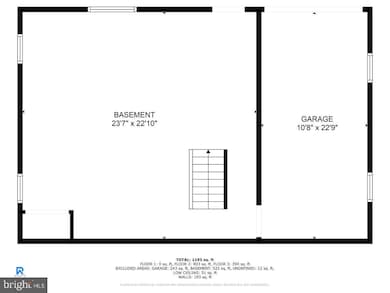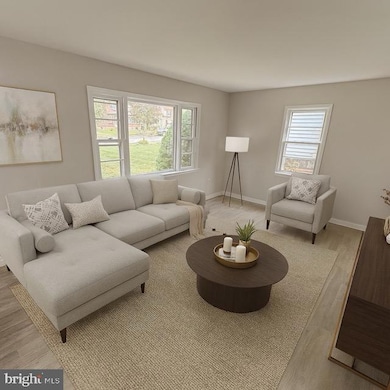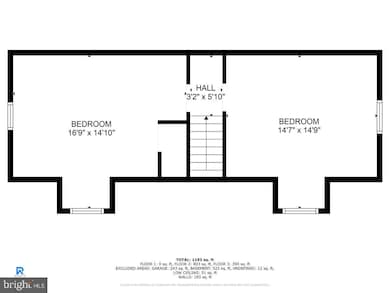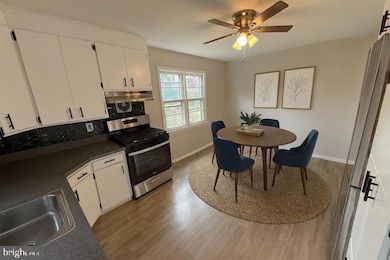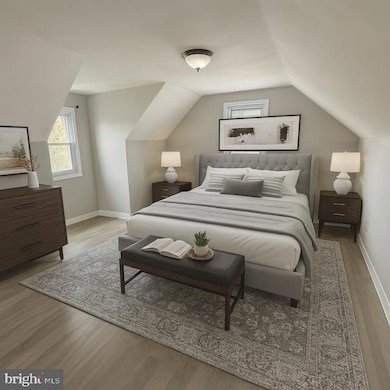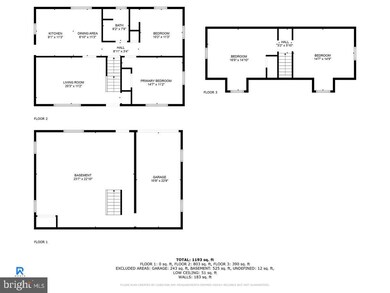1524 Bushkill St Easton, PA 18042
Estimated payment $2,079/month
Highlights
- View of Trees or Woods
- 0.16 Acre Lot
- No HOA
- Wilson Area High School Rated A-
- Cape Cod Architecture
- 1 Car Attached Garage
About This Home
Over 1,400 square feet of finished space in the heart of Wilson Borough — close to restaurants, parks, and Downtown Easton, with quick access to Routes 22 and 78 for an easy commute. This detached 4-bedroom home blends comfort and practicality with thoughtful updates throughout. Enjoy a newly remodeled bathroom (2024), durable LVP flooring, and updated lighting that gives each room a bright, renewed feel. The open layout connects the living and dining areas, creating an inviting flow for both daily living and entertaining. Two first-floor bedrooms add flexibility, while the upper level provides two additional rooms perfect for guests or a home office. A full walk-out basement, attached garage, and extended driveway offer convenience and functionality. With a newer roof (2022) and refinished siding (2024), this home is move-in ready and designed for lasting comfort in a commuter-friendly location.
Home Details
Home Type
- Single Family
Est. Annual Taxes
- $4,684
Year Built
- Built in 1957 | Remodeled in 2021
Lot Details
- 6,970 Sq Ft Lot
- Property is zoned R1
Parking
- 1 Car Attached Garage
- Public Parking
- On-Street Parking
- Off-Street Parking
Home Design
- Cape Cod Architecture
- Entry on the 1st floor
- Fiberglass Roof
- Asphalt Roof
- Aluminum Siding
- Concrete Perimeter Foundation
Interior Spaces
- 1,450 Sq Ft Home
- Property has 2 Levels
- Living Room
- Dining Room
- Views of Woods
Kitchen
- Eat-In Kitchen
- Gas Oven or Range
- Range Hood
- Built-In Microwave
Flooring
- Laminate
- Ceramic Tile
Bedrooms and Bathrooms
- 1 Full Bathroom
Laundry
- Laundry on lower level
- Electric Dryer
- Washer
Unfinished Basement
- Walk-Out Basement
- Basement Fills Entire Space Under The House
Accessible Home Design
- Halls are 36 inches wide or more
- Lowered Light Switches
- Doors swing in
- More Than Two Accessible Exits
- Level Entry For Accessibility
Schools
- Wilson Area Intermediate
- Wilson Area Middle School
- Wilson Area High School
Utilities
- Forced Air Heating and Cooling System
- Heat Pump System
- Vented Exhaust Fan
- 100 Amp Service
- Tankless Water Heater
- Natural Gas Water Heater
Community Details
- No Home Owners Association
- Not In A Development Subdivision
Listing and Financial Details
- Tax Lot L9SW2B
- Assessor Parcel Number L9SW2B-1-1C-0837
Map
Home Values in the Area
Average Home Value in this Area
Tax History
| Year | Tax Paid | Tax Assessment Tax Assessment Total Assessment is a certain percentage of the fair market value that is determined by local assessors to be the total taxable value of land and additions on the property. | Land | Improvement |
|---|---|---|---|---|
| 2025 | $539 | $49,900 | $21,000 | $28,900 |
| 2024 | $4,799 | $49,900 | $21,000 | $28,900 |
| 2023 | $4,684 | $49,900 | $21,000 | $28,900 |
| 2022 | $4,669 | $49,900 | $21,000 | $28,900 |
| 2021 | $4,590 | $49,900 | $21,000 | $28,900 |
| 2020 | $4,540 | $49,900 | $21,000 | $28,900 |
| 2019 | $4,458 | $49,900 | $21,000 | $28,900 |
| 2018 | $4,247 | $49,900 | $21,000 | $28,900 |
| 2017 | $4,160 | $49,900 | $21,000 | $28,900 |
| 2016 | -- | $49,900 | $21,000 | $28,900 |
| 2015 | -- | $49,900 | $21,000 | $28,900 |
| 2014 | -- | $49,900 | $21,000 | $28,900 |
Property History
| Date | Event | Price | List to Sale | Price per Sq Ft | Prior Sale |
|---|---|---|---|---|---|
| 11/15/2025 11/15/25 | Pending | -- | -- | -- | |
| 10/28/2025 10/28/25 | For Sale | $319,900 | +35.6% | $221 / Sq Ft | |
| 11/19/2021 11/19/21 | Sold | $236,000 | +2.7% | $195 / Sq Ft | View Prior Sale |
| 10/11/2021 10/11/21 | Pending | -- | -- | -- | |
| 09/30/2021 09/30/21 | For Sale | $229,900 | -- | $190 / Sq Ft |
Purchase History
| Date | Type | Sale Price | Title Company |
|---|---|---|---|
| Deed | $236,000 | Edge Abstract |
Mortgage History
| Date | Status | Loan Amount | Loan Type |
|---|---|---|---|
| Open | $188,800 | New Conventional |
Source: Bright MLS
MLS Number: PANH2008914
APN: L9SW2B-1-1C-0837
- 228 N 14th St
- 1608 Northampton St
- 30 S 16th St
- 1303 Northampton St
- 1209 Wood Ave
- 120 S 14th St
- 1304 Ferry St
- 1154 Northampton St
- 1534 Lehigh St
- 1137 Northampton St
- 1426 Lehigh St
- 211 S 17th St
- 1229 Spruce St
- 1440 Washington St
- 1513 Butler St
- 222 N 10th St
- 145 S 11th St Unit B & C
- 1823 Hay Terrace
- 327 N 10th St
- 1025 Spruce St
