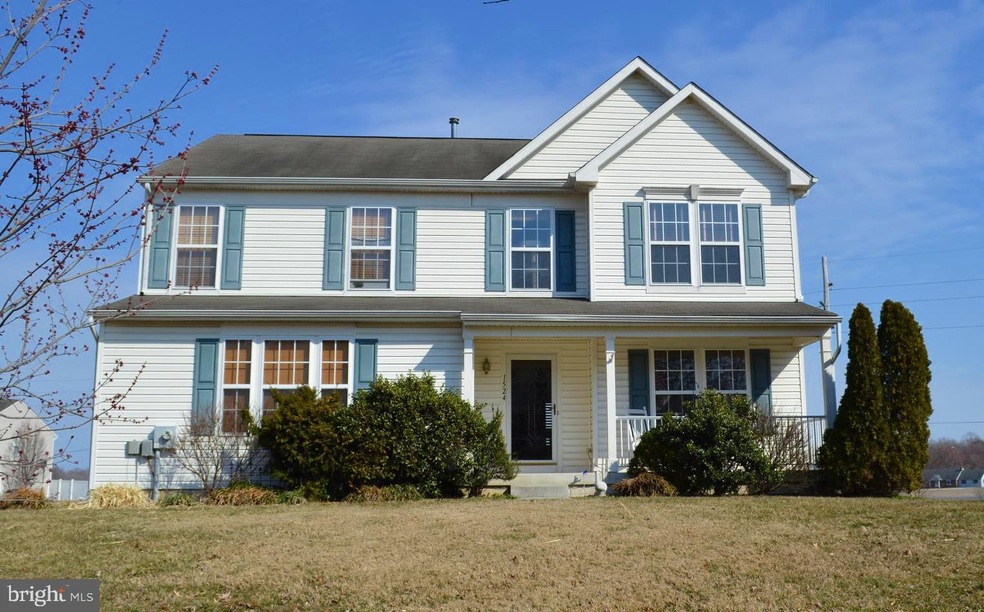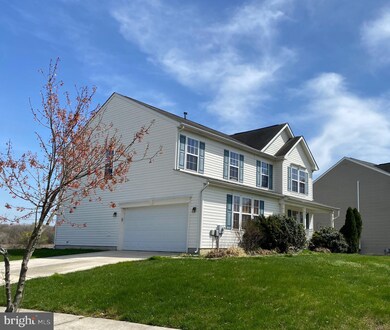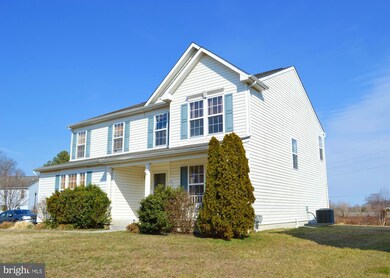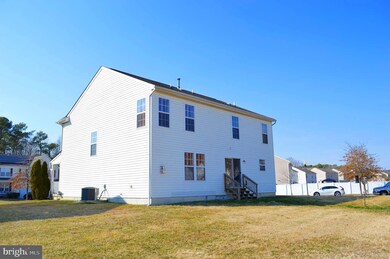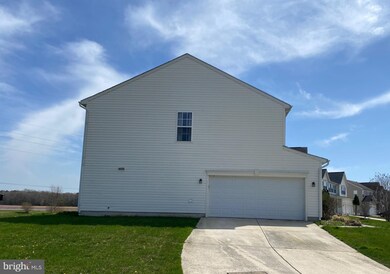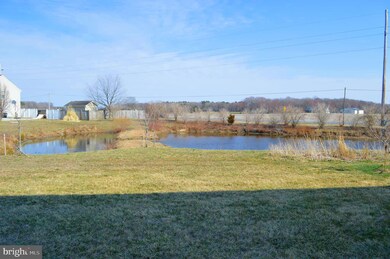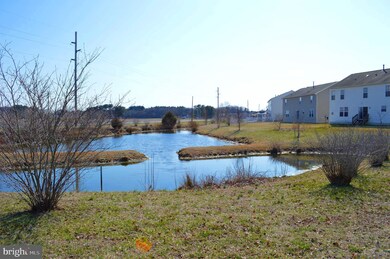
1524 Cattail Commons Way Denton, MD 21629
Highlights
- Contemporary Architecture
- Attic
- Corner Lot
- Pond
- Bonus Room
- Jogging Path
About This Home
As of December 2023Now on the market is this beautiful Manchester model home in the desired Savannah Overlook Development. Backed to one of three ponds, this corner lot home boasts over 2400 sq ft. 4 bedrooms, 2.5 bath, eat in kitchen, separate dining room, living room with gas fireplace, laundry room and upstairs bonus room, this home has it all. Enjoy the view of the pond while dining in the kitchen or relaxing on the couch. Windows with custom Next Day Blinds are included. Spacious master bedroom includes a walk-in closet and garden bath with dual vanity and soaking tub. Bonus room can be used for just about anything! Take time to look out the window and see the view of the pond from just about anywhere in the home. Feel free catch and release fish or walk on many of the jogging paths located in the neighborhood. Come take a tour today!
Last Agent to Sell the Property
Keller Williams Select Realtors of Annapolis License #632768 Listed on: 03/23/2022

Home Details
Home Type
- Single Family
Est. Annual Taxes
- $4,174
Year Built
- Built in 2007
Lot Details
- 10,105 Sq Ft Lot
- West Facing Home
- Corner Lot
- Front Yard
- Property is in good condition
- Property is zoned SR
HOA Fees
- $28 Monthly HOA Fees
Parking
- 2 Car Attached Garage
- 4 Driveway Spaces
- Side Facing Garage
- On-Street Parking
Home Design
- Contemporary Architecture
- Shingle Roof
- Vinyl Siding
Interior Spaces
- 2,492 Sq Ft Home
- Property has 2 Levels
- Ceiling Fan
- Gas Fireplace
- Entrance Foyer
- Family Room Off Kitchen
- Dining Room
- Bonus Room
- Crawl Space
- Attic
Kitchen
- Eat-In Kitchen
- Oven
- Stove
- Built-In Microwave
- Dishwasher
- Kitchen Island
- Disposal
Flooring
- Carpet
- Laminate
Bedrooms and Bathrooms
- 4 Bedrooms
Laundry
- Laundry on main level
- Electric Dryer
- Washer
Outdoor Features
- Pond
Schools
- Denton Elementary And Middle School
Utilities
- Central Air
- Heat Pump System
- Vented Exhaust Fan
- Metered Propane
- Propane Water Heater
- Municipal Trash
- Phone Available
- Cable TV Available
Listing and Financial Details
- Tax Lot 110
- Assessor Parcel Number 0603041093
Community Details
Overview
- Tidewater Management HOA
- Built by Ryland Homes
- Cattail Commons Subdivision, Manchester Floorplan
- Property Manager
Amenities
- Common Area
Recreation
- Jogging Path
- Bike Trail
Ownership History
Purchase Details
Home Financials for this Owner
Home Financials are based on the most recent Mortgage that was taken out on this home.Purchase Details
Home Financials for this Owner
Home Financials are based on the most recent Mortgage that was taken out on this home.Purchase Details
Home Financials for this Owner
Home Financials are based on the most recent Mortgage that was taken out on this home.Purchase Details
Home Financials for this Owner
Home Financials are based on the most recent Mortgage that was taken out on this home.Purchase Details
Purchase Details
Similar Homes in Denton, MD
Home Values in the Area
Average Home Value in this Area
Purchase History
| Date | Type | Sale Price | Title Company |
|---|---|---|---|
| Deed | $382,500 | Sheridan Title | |
| Deed | $365,000 | None Listed On Document | |
| Deed | $259,990 | -- | |
| Deed | $259,990 | -- | |
| Deed | $77,720 | -- | |
| Deed | $77,720 | -- |
Mortgage History
| Date | Status | Loan Amount | Loan Type |
|---|---|---|---|
| Previous Owner | $375,571 | FHA | |
| Previous Owner | $346,750 | New Conventional | |
| Previous Owner | $20,000 | Credit Line Revolving | |
| Previous Owner | $212,730 | FHA | |
| Previous Owner | $226,345 | Purchase Money Mortgage | |
| Previous Owner | $226,345 | Purchase Money Mortgage |
Property History
| Date | Event | Price | Change | Sq Ft Price |
|---|---|---|---|---|
| 12/12/2023 12/12/23 | Sold | $382,500 | +0.7% | $153 / Sq Ft |
| 11/16/2023 11/16/23 | For Sale | $380,000 | 0.0% | $152 / Sq Ft |
| 10/28/2023 10/28/23 | Pending | -- | -- | -- |
| 10/10/2023 10/10/23 | For Sale | $380,000 | +4.1% | $152 / Sq Ft |
| 05/12/2022 05/12/22 | Sold | $365,000 | +2.8% | $146 / Sq Ft |
| 03/23/2022 03/23/22 | For Sale | $355,000 | -- | $142 / Sq Ft |
Tax History Compared to Growth
Tax History
| Year | Tax Paid | Tax Assessment Tax Assessment Total Assessment is a certain percentage of the fair market value that is determined by local assessors to be the total taxable value of land and additions on the property. | Land | Improvement |
|---|---|---|---|---|
| 2024 | $5,408 | $314,033 | $0 | $0 |
| 2023 | $4,924 | $281,067 | $0 | $0 |
| 2022 | $4,396 | $248,100 | $42,100 | $206,000 |
| 2021 | $7,895 | $232,900 | $0 | $0 |
| 2020 | $3,806 | $217,700 | $0 | $0 |
| 2019 | $7,298 | $202,500 | $25,600 | $176,900 |
| 2018 | $3,603 | $201,067 | $0 | $0 |
| 2017 | $3,472 | $199,633 | $0 | $0 |
| 2016 | -- | $198,200 | $0 | $0 |
| 2015 | $3,065 | $197,133 | $0 | $0 |
| 2014 | $3,065 | $196,067 | $0 | $0 |
Agents Affiliated with this Home
-
Niya Davis

Seller's Agent in 2023
Niya Davis
Century 21 Harris Hawkins & Co.
(443) 912-7113
71 Total Sales
-
Ella Summerville

Seller Co-Listing Agent in 2023
Ella Summerville
Century 21 Harris Hawkins & Co.
(443) 912-7111
31 Total Sales
-
Festus Adeduro
F
Buyer's Agent in 2023
Festus Adeduro
Fairfax Realty Premier
(240) 882-2114
21 Total Sales
-
Kimberly Raeder
K
Seller's Agent in 2022
Kimberly Raeder
Keller Williams Select Realtors of Annapolis
(410) 320-9630
17 Total Sales
-
Brett Schrack

Buyer's Agent in 2022
Brett Schrack
JPAR Stellar Living
(301) 520-6499
51 Total Sales
Map
Source: Bright MLS
MLS Number: MDCM2001376
APN: 03-041093
- 1208 Painted Fern Rd
- 1207 Painted Fern Rd
- 1371 Market St
- 1110 Osprey Ln
- 1104 Canvasback Ln
- 1302 Blue Heron Dr
- 1303 Blue Heron Dr
- 245 Briarwood Cir
- 123 Briarwood Cir
- 707 Camp Rd
- 524 N 6th St
- 10803 Greensboro Rd
- 534 N N 6th St
- 333 Morning Glory Dr
- 523 High St
- 7 S 7th St
- 614 Market St
- 512 Lincoln St
- 501 Lincoln St
- 505 Market St
