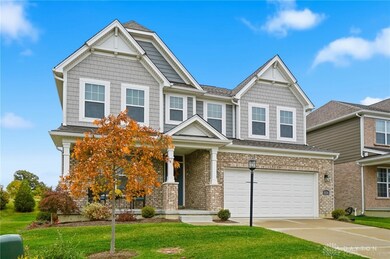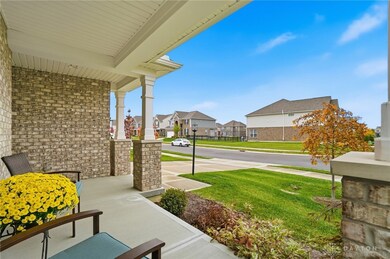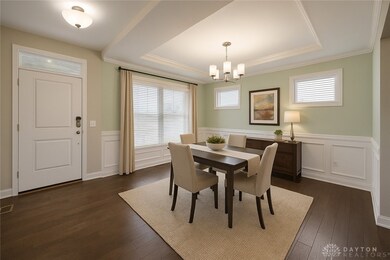1524 Dell Glen Rd Washington Township, OH 45458
Estimated payment $3,826/month
Highlights
- Combination Kitchen and Living
- Granite Countertops
- Porch
- Primary Village South Rated A
- Built-In Double Oven
- Walk-In Closet
About This Home
Why buy a new build when this one is finished for you?Step into this lovely MI home featuring a first-floor primary suite and open-concept layout designed for everyday comfort and easy entertaining. The kitchen is well appointed with stainless steel appliances, a double oven, granite counters, and hardwood flooring that flows through the main level. Decorative wood trim and wainscoting add character to the great room and dining area, while tray ceilings and a spacious room to enjoy your primary ensuite.The finished lower level includes a bar and a fourth bedroom, creating the perfect space for guests or gatherings. Enjoy Nature Stone flooring in the garage, a paver patio for outdoor relaxation, and custom window treatments throughout. With three full baths and one half bath, this home offers both function and flexibility.
Located near shopping, dining, highway access, and recreation, the community also features a pool, playground, scenic ponds, and walking trails.
Listing Agent
Keller Williams Advisors Rlty Brokerage Phone: (937) 848-6255 License #2015003423 Listed on: 10/30/2025

Open House Schedule
-
Sunday, November 02, 20251:00 to 3:00 pm11/2/2025 1:00:00 PM +00:0011/2/2025 3:00:00 PM +00:00Add to Calendar
Home Details
Home Type
- Single Family
Est. Annual Taxes
- $9,981
Year Built
- 2021
Lot Details
- 7,479 Sq Ft Lot
- Lot Dimensions are 11x36x128x70x125
HOA Fees
- $63 Monthly HOA Fees
Parking
- 2 Car Garage
Home Design
- Brick Exterior Construction
Interior Spaces
- 4,266 Sq Ft Home
- 2-Story Property
- Gas Fireplace
- Combination Kitchen and Living
- Finished Basement
- Basement Fills Entire Space Under The House
- Fire and Smoke Detector
Kitchen
- Built-In Double Oven
- Cooktop
- Dishwasher
- Kitchen Island
- Granite Countertops
- Disposal
Bedrooms and Bathrooms
- 4 Bedrooms
- Walk-In Closet
- Bathroom on Main Level
Outdoor Features
- Patio
- Porch
Utilities
- Central Air
- Heating System Uses Natural Gas
- High Speed Internet
Listing and Financial Details
- Assessor Parcel Number O67-03605-0150
Community Details
Overview
- Association fees include playground, pool(s)
- Washington Glen Sec 2 Subdivision
Recreation
- Trails
Map
Home Values in the Area
Average Home Value in this Area
Tax History
| Year | Tax Paid | Tax Assessment Tax Assessment Total Assessment is a certain percentage of the fair market value that is determined by local assessors to be the total taxable value of land and additions on the property. | Land | Improvement |
|---|---|---|---|---|
| 2024 | $9,981 | $179,970 | $18,620 | $161,350 |
| 2023 | $9,981 | $158,740 | $18,620 | $140,120 |
| 2022 | $5,308 | $66,680 | $14,000 | $52,680 |
| 2021 | $0 | $14,000 | $14,000 | $0 |
Property History
| Date | Event | Price | List to Sale | Price per Sq Ft |
|---|---|---|---|---|
| 10/30/2025 10/30/25 | For Sale | $559,900 | -- | $131 / Sq Ft |
Purchase History
| Date | Type | Sale Price | Title Company |
|---|---|---|---|
| Deed | $11,333 | None Listed On Document | |
| Deed | $11,333 | None Listed On Document |
Mortgage History
| Date | Status | Loan Amount | Loan Type |
|---|---|---|---|
| Open | $414,400 | VA | |
| Closed | $414,400 | VA |
Source: Dayton REALTORS®
MLS Number: 946833
APN: O67-03605-0150
- 1512 Dell Glen Rd
- 10014 Washington Glen Dr
- 10119 Washington Glen Dr
- 10030 Washington Glen Dr
- 10072 Gully Pass Dr Unit 245
- 2005 Glen Valley Dr Unit 210
- 2010 Glen Valley Dr Unit 217
- 10205 Gully Pass Dr Unit 253
- 10072 Gully Pass Dr
- 2005 Glen Valley Dr
- 2017 Glen Valley Dr Unit 213
- 10076 Gully Pass Dr
- 10098 Gully Pass Dr
- 2006 Glen Valley Dr Unit 216
- 2010 Glen Valley Dr
- 2006 Glen Valley Dr
- 2017 Glen Valley Dr
- 10076 Gully Pass Dr Unit 246
- 10098 Gully Pass Dr Unit 233
- 1629 Glade Valley Dr Unit 88
- 1435 Redsunset Dr
- 10 Falls Blvd
- 10 Aime Dr
- 80 Gregg Ct
- 10074 Edgerton Dr
- 997 Mckinney Ln
- 20 Lexington Ct
- 2991 Austin Springs Blvd
- 2031 Beth Ann Way
- 2895 Taos Dr
- 9581 Tahoe Dr
- 9600 Summit Point Dr
- 10501 Landing Way
- 9235 Great Lakes Cir Unit 69235
- 8892 Fox Glove Way
- 9366 Captiva Bay Dr Unit 9366
- 9352 Captiva Bay Dr Unit 9352
- 3091 Sagebrook Dr
- 17 Hawthorne Gate Dr
- 2555 Lonesome Pine Dr






