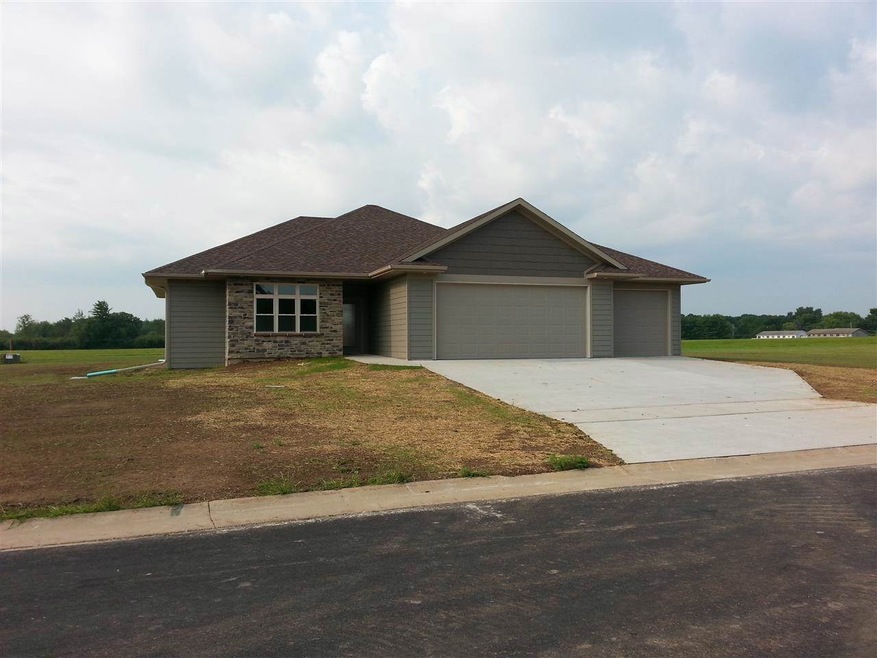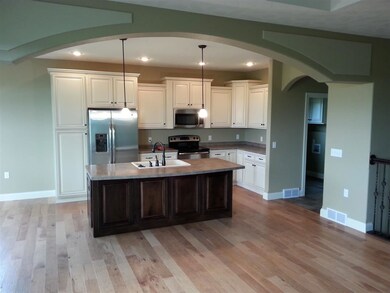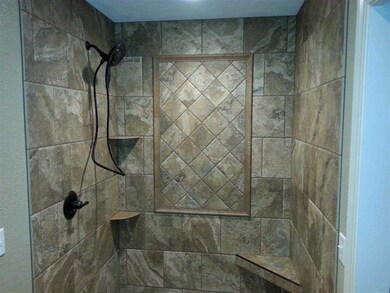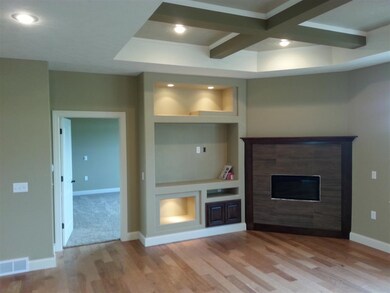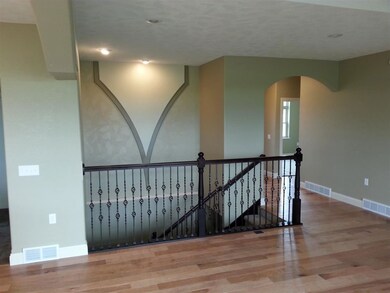
1524 E 20th St Marshfield, WI 54449
Highlights
- Open Floorplan
- Ranch Style House
- First Floor Utility Room
- Marshfield High School Rated A
- Wood Flooring
- Fireplace
About This Home
As of July 2025Under construction in GreenAcres Estates,barrier free(no steps from garage or front entrance), open concept home. Hardwood floors in living & kitchen areas. Custom shower in master bath w/ceramic tile floors. Coffered ceilings in master bedroom & living room are just a few of the upgraded amenities. Lower level can be finished to add 1 or 2 additional bedrooms,rec rm & additional bathroom. See Associated Documents for floor plans.
Last Agent to Sell the Property
ALLAN NIKOLAI
NIKOLAI PROPERTIES LLC License #32369-90 Listed on: 05/28/2014
Home Details
Home Type
- Single Family
Est. Annual Taxes
- $163
Year Built
- Built in 2014
Lot Details
- Lot Dimensions are 100x130
- Level Lot
Home Design
- Ranch Style House
- Shingle Roof
- Wood Siding
- Stone Exterior Construction
Interior Spaces
- 1,563 Sq Ft Home
- Open Floorplan
- Ceiling Fan
- Fireplace
- Low Emissivity Windows
- First Floor Utility Room
Kitchen
- Range
- Microwave
- Dishwasher
- Disposal
Flooring
- Wood
- Carpet
- Tile
- Vinyl
Bedrooms and Bathrooms
- 2 Bedrooms
- Walk-In Closet
- Bathroom on Main Level
- 2 Full Bathrooms
- Shower Only
Basement
- Basement Fills Entire Space Under The House
- Sump Pump
- Stubbed For A Bathroom
Home Security
- Carbon Monoxide Detectors
- Fire and Smoke Detector
Parking
- 3 Car Attached Garage
- Garage Door Opener
- Driveway Level
Accessible Home Design
- Halls are 42 inches wide
- Doors are 36 inches wide or more
- Accessible Ramps
- Low Pile Carpeting
- Ramped or Level from Garage
Eco-Friendly Details
- Air Cleaner
Utilities
- Forced Air Heating and Cooling System
- Natural Gas Water Heater
- Public Septic
- High Speed Internet
- Cable TV Available
Listing and Financial Details
- Assessor Parcel Number 3307350
Ownership History
Purchase Details
Home Financials for this Owner
Home Financials are based on the most recent Mortgage that was taken out on this home.Purchase Details
Similar Homes in Marshfield, WI
Home Values in the Area
Average Home Value in this Area
Purchase History
| Date | Type | Sale Price | Title Company |
|---|---|---|---|
| Warranty Deed | $280,000 | -- | |
| Quit Claim Deed | -- | None Available |
Mortgage History
| Date | Status | Loan Amount | Loan Type |
|---|---|---|---|
| Open | $268,880 | Commercial |
Property History
| Date | Event | Price | Change | Sq Ft Price |
|---|---|---|---|---|
| 07/24/2025 07/24/25 | Sold | $473,000 | -4.2% | $173 / Sq Ft |
| 05/15/2025 05/15/25 | For Sale | $493,500 | +76.3% | $180 / Sq Ft |
| 05/04/2015 05/04/15 | Sold | $280,000 | +9.4% | $179 / Sq Ft |
| 03/04/2015 03/04/15 | Pending | -- | -- | -- |
| 05/28/2014 05/28/14 | For Sale | $255,900 | -- | $164 / Sq Ft |
Tax History Compared to Growth
Tax History
| Year | Tax Paid | Tax Assessment Tax Assessment Total Assessment is a certain percentage of the fair market value that is determined by local assessors to be the total taxable value of land and additions on the property. | Land | Improvement |
|---|---|---|---|---|
| 2024 | $5,577 | $297,600 | $36,700 | $260,900 |
| 2023 | $4,916 | $297,600 | $36,700 | $260,900 |
| 2022 | $6,363 | $235,800 | $35,000 | $200,800 |
| 2021 | $5,940 | $235,800 | $35,000 | $200,800 |
| 2020 | $5,827 | $235,800 | $35,000 | $200,800 |
| 2019 | $5,622 | $235,900 | $35,100 | $200,800 |
| 2018 | $5,136 | $223,400 | $22,600 | $200,800 |
| 2017 | $5,104 | $223,400 | $22,600 | $200,800 |
| 2016 | $5,070 | $223,400 | $22,600 | $200,800 |
| 2015 | $5,044 | $223,400 | $22,600 | $200,800 |
Agents Affiliated with this Home
-
BROCK & DECKER REAL ESTATE

Seller's Agent in 2025
BROCK & DECKER REAL ESTATE
BROCK AND DECKER REAL ESTATE, LLC
(715) 305-6096
368 Total Sales
-
Ashley Fredrick

Buyer's Agent in 2025
Ashley Fredrick
NEXTHOME HUB CITY
(715) 305-2285
366 Total Sales
-
A
Seller's Agent in 2015
ALLAN NIKOLAI
NIKOLAI PROPERTIES LLC
Map
Source: Central Wisconsin Multiple Listing Service
MLS Number: 1402806
APN: 33-07350
- 2204 S Ironwood Ave
- 1520 Green Acres Dr
- 1507 Green Acres Dr
- 1415 E 20th St
- 2105 S Ironwood Ave
- 1513 E 20th St
- 2102 S Ironwood Ave
- 1701 E 21st St
- 2206 S Ironwood Ave
- 1413 S Washington Ave
- 2101 S Ironwood Ave
- 1209 E 15th St
- 2104 S Cottonwood Ave
- 1109 Weister Ct
- 1607 S Palmetto Ave
- 1408 S Hemlock Ave
- 1604 S Apple Ave
- 804 E 5th St
- 2625 Peachtree Cir
- 713 E 5th St
