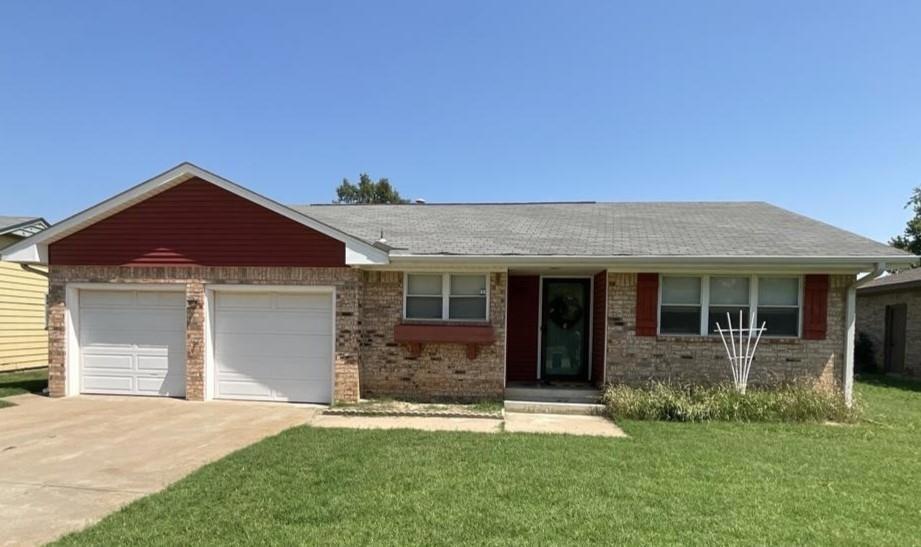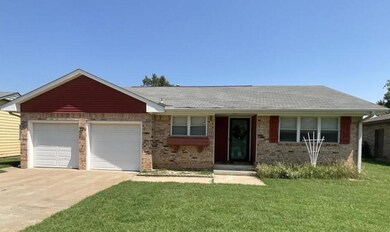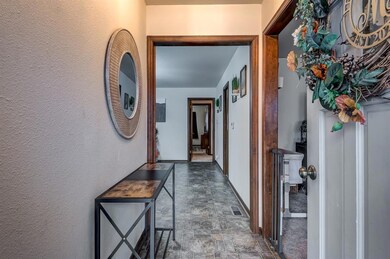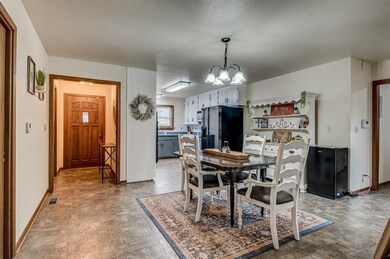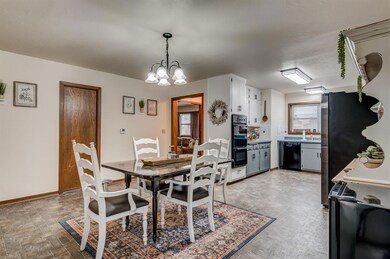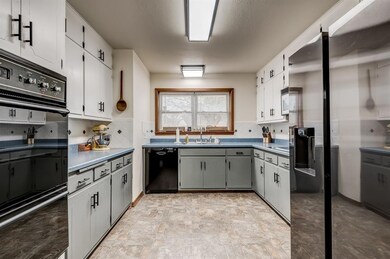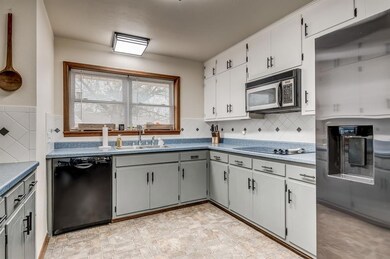
1524 E Frontier Dr Stillwater, OK 74075
Highlights
- Traditional Architecture
- Double Oven
- Interior Lot
- Skyline Elementary School Rated A-
- 2 Car Attached Garage
- Open Patio
About This Home
As of April 2025LOOK no further! This delightful home is waiting for its new owner but not for long! You will fall in love with the charm of this well maintained home. You will feel right at home in this 3 bed/2 bath 1,288 sq ft home with some of the major updates already being completed! New HVAC, hot water heater and fence in 2022. Safety features include an inground storm shelter and an Alert 360 security system for your peace of mind. This home has been well maintained and is move in ready. Schedule your showing today!
Last Buyer's Agent
Non MLS Member
Home Details
Home Type
- Single Family
Est. Annual Taxes
- $1,591
Year Built
- Built in 1967
Lot Details
- 8,843 Sq Ft Lot
- South Facing Home
- Partially Fenced Property
- Chain Link Fence
- Interior Lot
Parking
- 2 Car Attached Garage
Home Design
- Traditional Architecture
- Brick Exterior Construction
- Composition Roof
- Vinyl Construction Material
Interior Spaces
- 1,288 Sq Ft Home
- 1-Story Property
- Home Security System
Kitchen
- Double Oven
- Electric Oven
- Microwave
- Dishwasher
- Disposal
Flooring
- Carpet
- Laminate
Bedrooms and Bathrooms
- 3 Bedrooms
- 2 Full Bathrooms
Outdoor Features
- Open Patio
- Outbuilding
- Rain Gutters
Schools
- Skyline Elementary School
- Stillwater JHS Middle School
- Stillwater High School
Utilities
- Central Heating and Cooling System
- Water Heater
- Cable TV Available
Listing and Financial Details
- Legal Lot and Block 16 / 4
Ownership History
Purchase Details
Home Financials for this Owner
Home Financials are based on the most recent Mortgage that was taken out on this home.Purchase Details
Purchase Details
Purchase Details
Purchase Details
Similar Homes in Stillwater, OK
Home Values in the Area
Average Home Value in this Area
Purchase History
| Date | Type | Sale Price | Title Company |
|---|---|---|---|
| Warranty Deed | $200,000 | American Eagle Title | |
| Warranty Deed | $115,000 | Community Escrow & Title Co | |
| Quit Claim Deed | -- | Community Escrow & Title Co | |
| Interfamily Deed Transfer | -- | Community Escrow & Title Co | |
| Quit Claim Deed | $12,000 | -- | |
| Quit Claim Deed | $20,000 | None Available |
Mortgage History
| Date | Status | Loan Amount | Loan Type |
|---|---|---|---|
| Open | $160,000 | New Conventional |
Property History
| Date | Event | Price | Change | Sq Ft Price |
|---|---|---|---|---|
| 04/01/2025 04/01/25 | Sold | $200,000 | +2.6% | $155 / Sq Ft |
| 03/05/2025 03/05/25 | Pending | -- | -- | -- |
| 03/02/2025 03/02/25 | For Sale | $194,900 | -- | $151 / Sq Ft |
Tax History Compared to Growth
Tax History
| Year | Tax Paid | Tax Assessment Tax Assessment Total Assessment is a certain percentage of the fair market value that is determined by local assessors to be the total taxable value of land and additions on the property. | Land | Improvement |
|---|---|---|---|---|
| 2024 | $1,591 | $16,650 | $3,182 | $13,468 |
| 2023 | $1,591 | $16,165 | $3,420 | $12,745 |
| 2022 | $1,385 | $13,682 | $2,770 | $10,912 |
| 2021 | $1,255 | $12,649 | $2,850 | $9,799 |
| 2020 | $1,285 | $12,957 | $2,850 | $10,107 |
| 2019 | $1,015 | $10,025 | $2,217 | $7,808 |
| 2018 | $865 | $9,548 | $1,995 | $7,553 |
| 2017 | $863 | $9,548 | $1,995 | $7,553 |
| 2016 | $882 | $9,548 | $1,995 | $7,553 |
| 2015 | $894 | $9,548 | $1,995 | $7,553 |
| 2014 | $1,040 | $10,856 | $1,995 | $8,861 |
Agents Affiliated with this Home
-
Deena Rudd

Seller's Agent in 2025
Deena Rudd
Realty ONE Group Champion
(405) 714-0176
41 Total Sales
-
N
Buyer's Agent in 2025
Non MLS Member
Map
Source: MLSOK
MLS Number: 1157773
APN: 600024077
- 1524 E Willham Dr
- 6 N Canyon Rim Dr
- 724 N Stallard St
- 0 E Mcelroy Place
- 702 Wedgewood Dr
- 1415 N Manning St
- 1705 N Skyline St
- 1001 E Will Rogers Dr
- 1615 N Briarwood Dr
- 924 E Will Rogers Dr
- 1628 N Grandview St
- 1001 E Camden Ln
- 1402 E Cedar Dr
- 1523 N Jardot Rd
- 3220 Cedar Ct
- 1914 E Kelsey Dr
- 1804 N Carnley St
- 1534 E Hanson St
- 3220 E Cedar Dr
- 3306 E Cedar Dr
