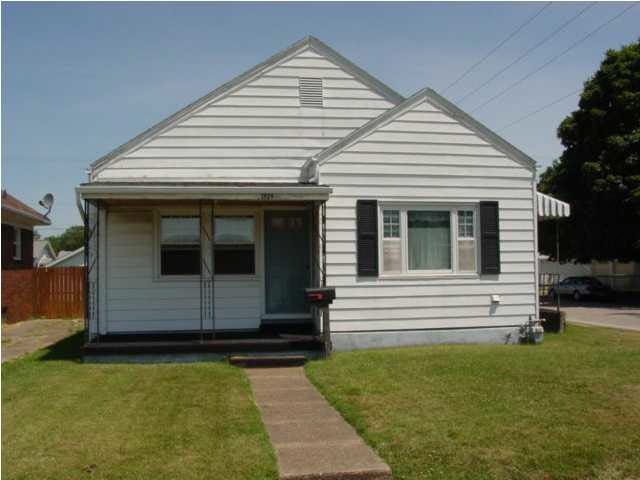
1524 E Walnut St Evansville, IN 47714
Rosedale South NeighborhoodHighlights
- Primary Bedroom Suite
- Ranch Style House
- Corner Lot
- North High School Rated A-
- Wood Flooring
- Porch
About This Home
As of March 2019Ranch style home sitting on a Conner lot with a detached 2 car garage. Eat in kitchen. Large living room. 3 bedroom, 1 full bath with 910 sqft. The 3rd bedroom does not have a closet and is currently used as a storage room, would make a great office or utility room. The carport has a rubber roof installed 2010 and has a 10 year warranty. The exterior and interior of the home and the exterior of the garage are scheduled to be professionally painted the 2nd week of July by Ron's Custom Finishes.
Last Agent to Sell the Property
ERA FIRST ADVANTAGE REALTY, INC Listed on: 06/14/2012

Home Details
Home Type
- Single Family
Est. Annual Taxes
- $498
Year Built
- Built in 1940
Lot Details
- Lot Dimensions are 41x135
- Corner Lot
- Level Lot
Home Design
- Ranch Style House
- Vinyl Construction Material
Interior Spaces
- 910 Sq Ft Home
- Ceiling Fan
- Insulated Windows
- Crawl Space
Kitchen
- Eat-In Kitchen
- Disposal
Flooring
- Wood
- Vinyl
Bedrooms and Bathrooms
- 3 Bedrooms
- Primary Bedroom Suite
- 1 Full Bathroom
Parking
- 2 Car Garage
- Carport
Outdoor Features
- Shed
- Porch
Utilities
- Forced Air Heating and Cooling System
- Heating System Uses Gas
Listing and Financial Details
- Home warranty included in the sale of the property
- Assessor Parcel Number 82-06-28-011-078.008-027
Ownership History
Purchase Details
Home Financials for this Owner
Home Financials are based on the most recent Mortgage that was taken out on this home.Purchase Details
Home Financials for this Owner
Home Financials are based on the most recent Mortgage that was taken out on this home.Similar Homes in Evansville, IN
Home Values in the Area
Average Home Value in this Area
Purchase History
| Date | Type | Sale Price | Title Company |
|---|---|---|---|
| Warranty Deed | -- | Regional Title Services Llc | |
| Warranty Deed | -- | None Available |
Property History
| Date | Event | Price | Change | Sq Ft Price |
|---|---|---|---|---|
| 03/27/2019 03/27/19 | Sold | $70,000 | +2.9% | $77 / Sq Ft |
| 03/10/2019 03/10/19 | Pending | -- | -- | -- |
| 03/07/2019 03/07/19 | For Sale | $68,000 | +28.3% | $75 / Sq Ft |
| 07/20/2012 07/20/12 | Sold | $53,000 | +0.2% | $58 / Sq Ft |
| 06/24/2012 06/24/12 | Pending | -- | -- | -- |
| 06/14/2012 06/14/12 | For Sale | $52,900 | -- | $58 / Sq Ft |
Tax History Compared to Growth
Tax History
| Year | Tax Paid | Tax Assessment Tax Assessment Total Assessment is a certain percentage of the fair market value that is determined by local assessors to be the total taxable value of land and additions on the property. | Land | Improvement |
|---|---|---|---|---|
| 2024 | $1,463 | $67,800 | $11,100 | $56,700 |
| 2023 | $1,568 | $71,700 | $11,400 | $60,300 |
| 2022 | $1,523 | $69,200 | $11,400 | $57,800 |
| 2021 | $1,297 | $57,800 | $11,400 | $46,400 |
| 2020 | $1,267 | $57,800 | $11,400 | $46,400 |
| 2019 | $1,180 | $54,100 | $11,400 | $42,700 |
| 2018 | $1,207 | $54,900 | $11,400 | $43,500 |
| 2017 | $1,205 | $54,500 | $11,400 | $43,100 |
| 2016 | $1,209 | $54,600 | $11,400 | $43,200 |
| 2014 | $1,244 | $56,100 | $11,400 | $44,700 |
| 2013 | -- | $56,800 | $11,400 | $45,400 |
Agents Affiliated with this Home
-
Carson Lowry

Seller's Agent in 2019
Carson Lowry
RE/MAX
(812) 305-4663
4 in this area
515 Total Sales
-
Michael Melton

Seller's Agent in 2012
Michael Melton
ERA FIRST ADVANTAGE REALTY, INC
(812) 431-1180
2 in this area
628 Total Sales
Map
Source: Indiana Regional MLS
MLS Number: 879380
APN: 82-06-28-011-078.008-027
- 419 S Runnymeade Ave
- 1512 E Sycamore St
- 505 S Runnymeade Ave
- 1421 John St
- 540 S Runnymeade Ave
- 1315 John St
- 1403 E Indiana St
- 1520 E Indiana St
- 1632 E Indiana St
- 502 Lewis Ave
- 1303 E Indiana St
- 1812 E Division St
- 1512 E Illinois St
- 1713 E Illinois St
- 1324 E Illinois St
- 1251 E Illinois St
- 411 S Lincoln Park Dr
- 1335 E Franklin St
- 1237 E Illinois St
- 1908 E Mulberry St
