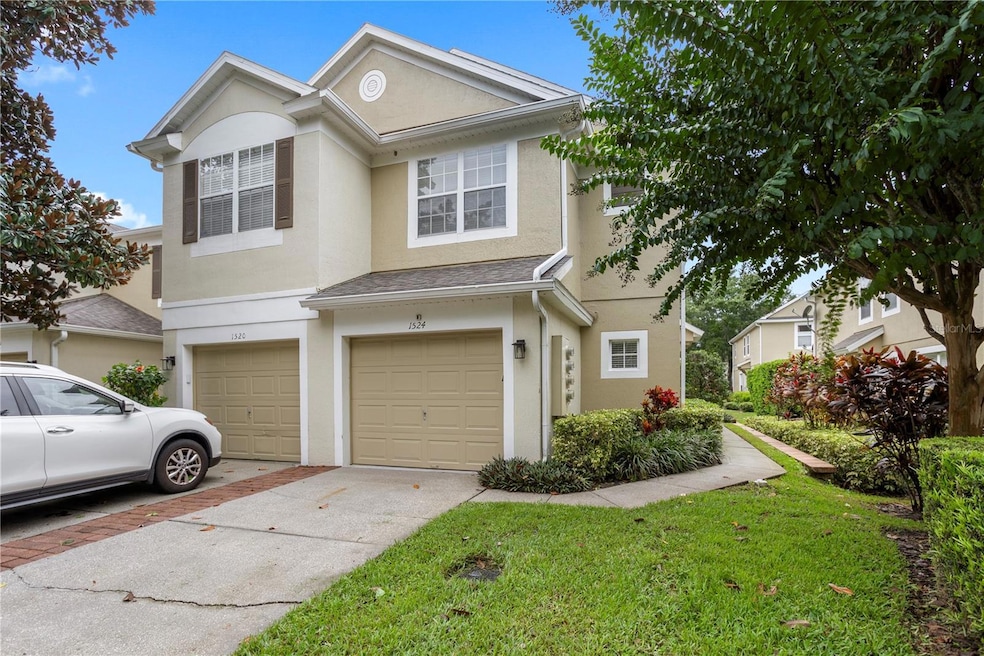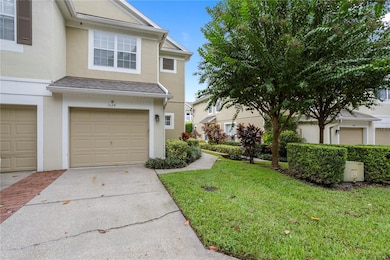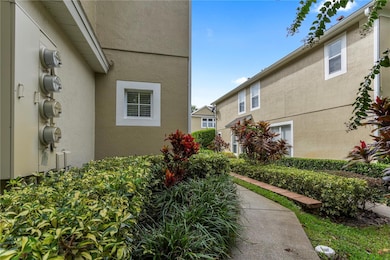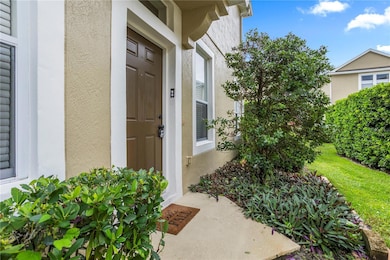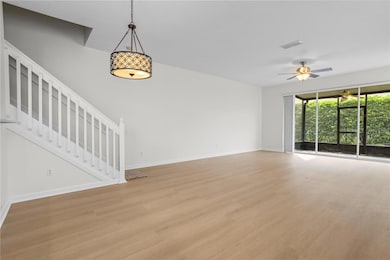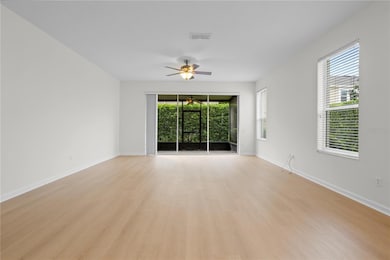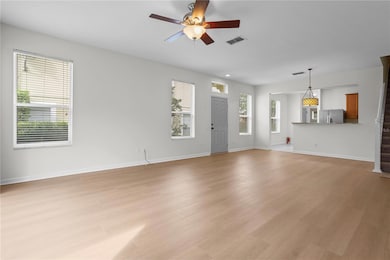1524 Florentino Ln Winter Park, FL 32792
Lake Howell NeighborhoodHighlights
- Gated Community
- Property is near public transit
- High Ceiling
- Lake Howell High School Rated A-
- End Unit
- Solid Surface Countertops
About This Home
Welcome to this beautifully maintained and thoughtfully designed townhouse, offering the perfect blend of comfort, style, and convenience. This spacious home is ideal for a clean, caring family seeking a stress-free lifestyle in a well-kept gated community. Step inside to discover a bright and open floor plan featuring luxury vinyl plank flooring on the first level, creating a warm and modern ambiance. The kitchen boasts stainless steel appliances and ample cabinet space, making it both functional and inviting. Upstairs, you'll find freshly installed carpet in all bedrooms and a fresh coat of paint throughout, giving the home a crisp and welcoming feel. The layout is thoughtfully distributed, allowing for both privacy and easy flow between spaces. Outside your door, you'll enjoy exceptional convenience, just steps away from LA Fitness, and minutes from downtown Winter Park, fine dining, boutique shopping, and everyday essentials. This is more than just a home; it's a lifestyle of ease, comfort, and proximity to everything you need.
Listing Agent
COMPASS FLORIDA LLC Brokerage Phone: 407-203-9441 License #3244638 Listed on: 11/19/2025

Townhouse Details
Home Type
- Townhome
Est. Annual Taxes
- $4,676
Year Built
- Built in 2004
Lot Details
- 2,861 Sq Ft Lot
- End Unit
- Landscaped
Parking
- 1 Car Attached Garage
- Garage Door Opener
- Driveway
Interior Spaces
- 1,628 Sq Ft Home
- 2-Story Property
- High Ceiling
- Ceiling Fan
- Blinds
- Combination Dining and Living Room
- Inside Utility
Kitchen
- Eat-In Kitchen
- Range
- Microwave
- Dishwasher
- Solid Surface Countertops
- Solid Wood Cabinet
- Disposal
Flooring
- Carpet
- Laminate
- Ceramic Tile
Bedrooms and Bathrooms
- 3 Bedrooms
- Primary Bedroom Upstairs
- Walk-In Closet
- Bathtub with Shower
Laundry
- Laundry closet
- Dryer
- Washer
Schools
- Sterling Park Elementary School
- Tuskawilla Middle School
- Lake Howell High School
Additional Features
- Enclosed Patio or Porch
- Property is near public transit
- Central Heating and Cooling System
Listing and Financial Details
- Residential Lease
- Property Available on 11/19/25
- The owner pays for grounds care, laundry, trash collection
- 12-Month Minimum Lease Term
- $50 Application Fee
- Assessor Parcel Number 28-21-30-533-0000-0710
Community Details
Overview
- Property has a Home Owners Association
- Vistas At Lake Howell HOA
- Vistas At Lake Howell Subdivision
Pet Policy
- Cats Allowed
Security
- Gated Community
Map
Source: Stellar MLS
MLS Number: O6361979
APN: 28-21-30-533-0000-0710
- 1624 Florentino Ln
- 2774 Bright Bird Ln
- 2487 Harbour Way
- 210 Laurel Park Ct
- 103 Longhorn Rd
- 2033 Canny Cove
- 2401 Antilles Dr
- 2394 Dominica Run
- 448 Banyon Tree Cir Unit 206
- 2489 Tahoe Cir Unit 2489
- 121 Stefanik Rd
- 131 Stefanik Rd
- 2608 Dora Ct
- 2426 Branch Way Unit 200
- 2458 Grand Teton Cir
- 2215 Marsh Sedge Ln
- 2525 Caper Ln Unit 205
- 2423 Branch Way Unit 207
- 2521 Caper Ln Unit 101
- 2384 Sun Valley Cir
- 1485 Ash Cir
- 2500 Howell Branch Rd
- 2492 Barbados Dr
- 2400 Howell Branch Rd
- 2336 High St
- 2181 Linden Rd
- 115 Stefanik Rd
- 100 Reflections Cir
- 151 Stefanik Rd
- 2423 Branch Way Unit 201
- 2353 Winter Woods Blvd
- 2521 Caper Ln Unit 101
- 2521 Caper Ln Unit 203
- 484 Banyon Tree Cir Unit 204
- 2520 Caper Ln Unit 102
- 2349 Inagua Way
- 2517 Caper Ln Unit 205
- 2667 Rook Cove Unit 2667 Rook Cove
- 2428 Firstlight Way
- 550 Flemming Way Unit 200
