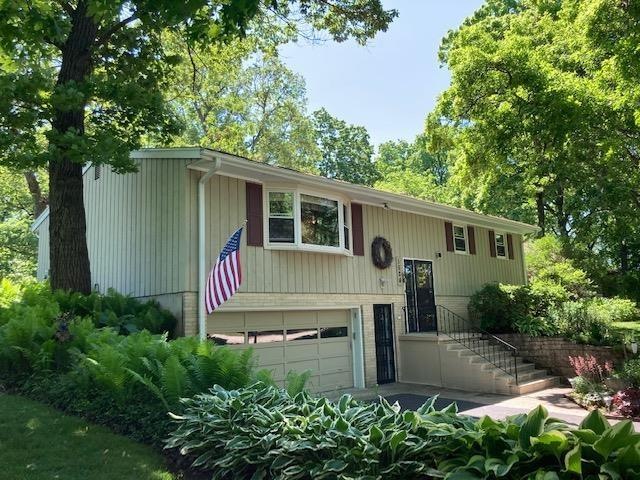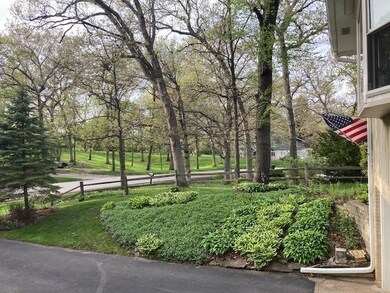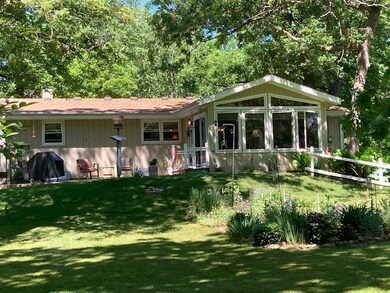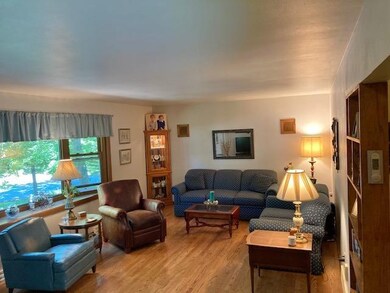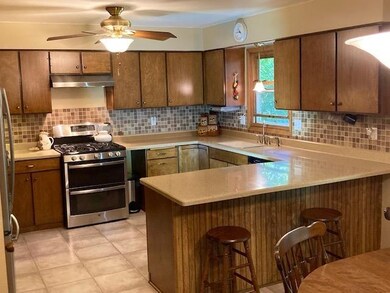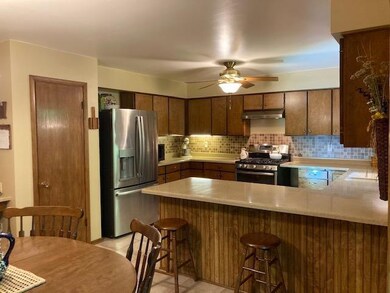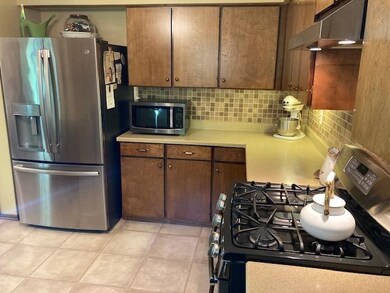
1524 Forest Glen Oregon, WI 53575
Highlights
- Wooded Lot
- Wood Flooring
- Den
- Rome Corners Intermediate School Rated A
- Sun or Florida Room
- Fenced Yard
About This Home
As of August 2024This home is a Great Find and A Real Gem that makes a great impression! It is clear when one walks up that it has been well maintained. This home has updates throughout: Appliances, Windows, New Roof in 2019, AprilAire in 2020, 200 Amp Electric Service 2019, Shop Space off the garage, Lower-Level Family/ Recreation Room, Vaulted 4-Season Sun Porch to enjoy a fantastic mature wooded lot in a Friendly, Quiet Neighborhood just minutes from Madison that Also Has the Added Bonus of being in the fantastic Oregon School District. Enjoy the Quiet feel of Nature whether you are returning from work away or right here in this restful setting enjoying it with friends and family. Measurements are approximate, Buyer to Verify If Material.
Home Details
Home Type
- Single Family
Est. Annual Taxes
- $4,016
Year Built
- Built in 1967
Lot Details
- 0.4 Acre Lot
- Rural Setting
- Fenced Yard
- Wooded Lot
- Property is zoned SFR-08
Parking
- 2 Car Attached Garage
Home Design
- Poured Concrete
- Wood Siding
Interior Spaces
- Bi-Level Home
- Low Emissivity Windows
- Den
- Sun or Florida Room
- Wood Flooring
Kitchen
- Breakfast Bar
- Oven or Range
- Microwave
- Dishwasher
Bedrooms and Bathrooms
- 3 Bedrooms
Laundry
- Dryer
- Washer
Partially Finished Basement
- Basement Fills Entire Space Under The House
- Garage Access
Outdoor Features
- Patio
Schools
- Call School District Elementary School
- Oregon Middle School
- Oregon High School
Utilities
- Forced Air Cooling System
- Well
- Water Softener
Community Details
- Trussler Subdivision
Ownership History
Purchase Details
Home Financials for this Owner
Home Financials are based on the most recent Mortgage that was taken out on this home.Purchase Details
Home Financials for this Owner
Home Financials are based on the most recent Mortgage that was taken out on this home.Purchase Details
Similar Homes in Oregon, WI
Home Values in the Area
Average Home Value in this Area
Purchase History
| Date | Type | Sale Price | Title Company |
|---|---|---|---|
| Warranty Deed | $392,500 | None Listed On Document | |
| Warranty Deed | $330,000 | None Available | |
| Interfamily Deed Transfer | -- | None Available |
Mortgage History
| Date | Status | Loan Amount | Loan Type |
|---|---|---|---|
| Open | $353,250 | New Conventional | |
| Previous Owner | $297,000 | New Conventional | |
| Previous Owner | $38,000 | Unknown | |
| Previous Owner | $20,000 | Credit Line Revolving |
Property History
| Date | Event | Price | Change | Sq Ft Price |
|---|---|---|---|---|
| 08/28/2024 08/28/24 | Sold | $392,500 | -1.9% | $211 / Sq Ft |
| 06/27/2024 06/27/24 | For Sale | $400,000 | +1.9% | $215 / Sq Ft |
| 05/09/2024 05/09/24 | Off Market | $392,500 | -- | -- |
| 07/26/2021 07/26/21 | Sold | $330,000 | +3.2% | $154 / Sq Ft |
| 06/24/2021 06/24/21 | Pending | -- | -- | -- |
| 06/14/2021 06/14/21 | For Sale | $319,900 | -3.1% | $150 / Sq Ft |
| 05/17/2021 05/17/21 | Off Market | $330,000 | -- | -- |
| 05/14/2021 05/14/21 | For Sale | $319,900 | -- | $150 / Sq Ft |
Tax History Compared to Growth
Tax History
| Year | Tax Paid | Tax Assessment Tax Assessment Total Assessment is a certain percentage of the fair market value that is determined by local assessors to be the total taxable value of land and additions on the property. | Land | Improvement |
|---|---|---|---|---|
| 2024 | $4,903 | $272,300 | $67,400 | $204,900 |
| 2023 | $4,456 | $272,300 | $67,400 | $204,900 |
| 2021 | $3,741 | $272,300 | $67,400 | $204,900 |
| 2020 | $4,017 | $225,500 | $60,000 | $165,500 |
| 2019 | $3,925 | $225,500 | $60,000 | $165,500 |
| 2018 | $3,795 | $225,500 | $60,000 | $165,500 |
| 2017 | $3,715 | $225,500 | $60,000 | $165,500 |
| 2016 | $3,651 | $225,500 | $60,000 | $165,500 |
| 2015 | $3,693 | $225,500 | $60,000 | $165,500 |
| 2014 | $3,464 | $225,500 | $60,000 | $165,500 |
| 2013 | $3,724 | $225,500 | $60,000 | $165,500 |
Agents Affiliated with this Home
-
Dan Chin Homes Team
D
Seller's Agent in 2024
Dan Chin Homes Team
Real Broker LLC
(608) 268-0831
1,140 Total Sales
-
Jo Ferraro

Buyer's Agent in 2024
Jo Ferraro
EXP Realty, LLC
(608) 445-2287
1,075 Total Sales
-
Jeff Holm
J
Seller's Agent in 2021
Jeff Holm
First Weber Inc
(608) 234-7091
21 Total Sales
Map
Source: South Central Wisconsin Multiple Listing Service
MLS Number: 1909301
APN: 0509-022-4400-4
- 443 Kassander Way
- 409 Peterson Trail
- 415 Bettebo Cir
- 225 Liberty Park Dr
- 1214 Denmark Cir
- 1248 Denmark Cir
- 1270 Denmark Cir
- 1233 Denmark Cir
- 1205 Tivoli Cir
- 1257 Tivoli Cir
- 1233 Tivoli Cir
- 1237 Tivoli Cir
- 1265 Denmark Cir
- 1251 Denmark Cir
- 1247 Denmark Cir
- 1225 Denmark Cir
- 441 Peterson Trail
- 441 Peterson Trail
- 441 Peterson Trail
- 441 Peterson Trail
