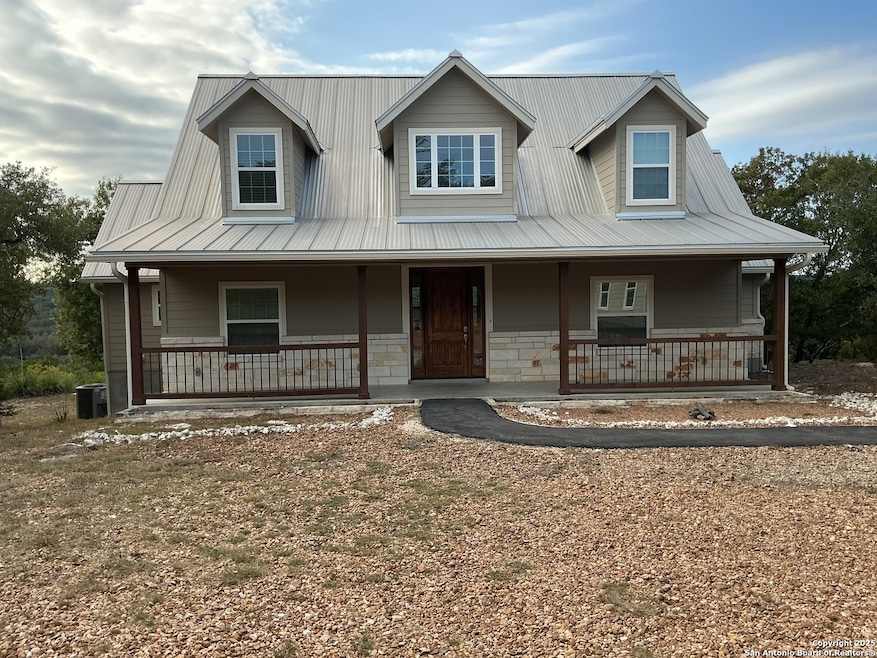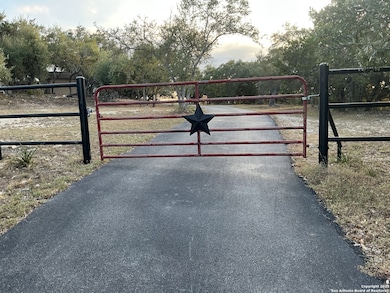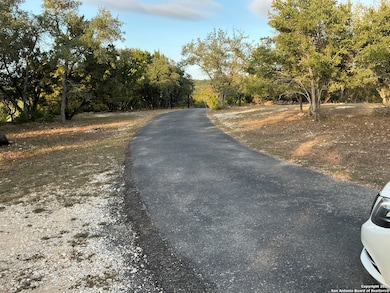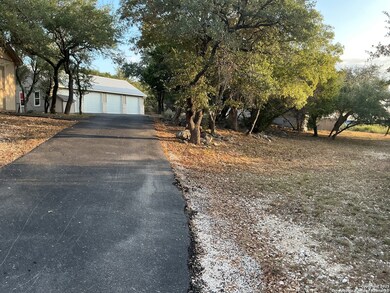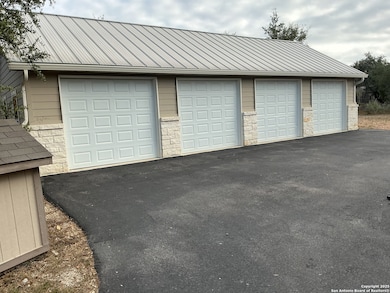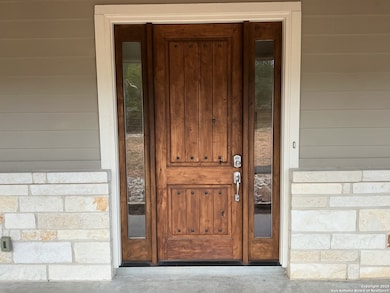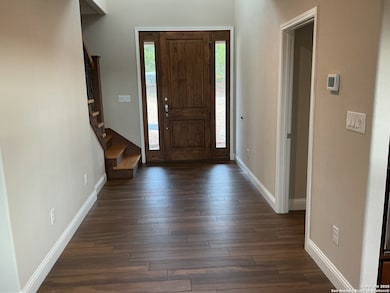1524 Freshwater Dr Bulverde, TX 78163
Estimated payment $4,950/month
Highlights
- 1.7 Acre Lot
- Custom Closet System
- Wood Flooring
- Spring Branch Middle School Rated A
- Mature Trees
- Attic
About This Home
Welcome to this stunning 2-story, 1.7 acre property located in the charming Bulverde, Tx. With stunning hilltop views and park like atmosphere. Its impressive features and ample space, this residence offers the ideal retreat for those seeking comfort and functionality. As you approach the property, you'll be greeted by a covered front porch, inviting you to step inside. Upon entering, you'll notice the elegant ceramic wood-like flooring that flows throughout the main living areas and first-floor bedrooms, providing a warm and inviting ambiance. The second-story bedrooms are adorned with plush carpeting, offering a cozy and comfortable atmosphere. The living room boasts a beautiful fireplace, creating a focal point for relaxation and gatherings during cooler evenings. The kitchen is a chef's dream, equipped with an island, built-in double ovens, microwave, refrigerator, 300 AMP electrical service, and an abundance of counter and cabinet space. It's the perfect place to unleash your culinary creativity. Adjacent to the kitchen, you'll find a spacious laundry room complete with counterspace and cabinets, making laundry day a breeze. The convenience continues with the primary and a secondary bedroom located downstairs, ensuring easy accessibility. The primary en-suite bathroom is a luxurious retreat, featuring a separate stall shower and garden tub, double vanities, and a large walk-in closet with shelves, providing ample storage space for all your belongings. Each of the bedrooms is equipped with ceiling fans to keep you cool and comfortable year-round. Step outside onto the large covered back patio, where recessed lighting sets the stage for memorable outdoor entertaining and relaxation. The property also offers a long driveway and a 4-car detached garage, providing ample parking space for you and your guests. Additionally, a storage shed is available, spray foam attic, on demand water heater, the home is very energy efficient. Don't miss the opportunity to make this remarkable 5 bedroom, 3.5 bathroom property your new home. Go and show.
Listing Agent
Michael Hollie
Lifetime Real Estate Srv, LLC Listed on: 11/26/2025
Home Details
Home Type
- Single Family
Est. Annual Taxes
- $12,000
Year Built
- Built in 2020
Lot Details
- 1.7 Acre Lot
- Lot Dimensions: 73921
- Wrought Iron Fence
- Mature Trees
Parking
- 4 Car Detached Garage
Home Design
- Slab Foundation
- Cellulose Insulation
- Metal Roof
- Radiant Barrier
- Masonry
Interior Spaces
- 2,508 Sq Ft Home
- Property has 2 Levels
- Ceiling Fan
- Recessed Lighting
- Double Pane Windows
- Window Treatments
- Living Room with Fireplace
- Combination Dining and Living Room
- Fire and Smoke Detector
- Attic
Kitchen
- Walk-In Pantry
- Built-In Self-Cleaning Double Oven
- Stove
- Cooktop
- Microwave
- Ice Maker
- Dishwasher
- Solid Surface Countertops
- Disposal
Flooring
- Wood
- Carpet
- Ceramic Tile
Bedrooms and Bathrooms
- 5 Bedrooms
- Custom Closet System
- Walk-In Closet
- Soaking Tub
Laundry
- Laundry Room
- Laundry on main level
- Washer Hookup
Outdoor Features
- Covered Patio or Porch
- Outdoor Storage
- Rain Gutters
Schools
- Spring Br Middle School
- Smithson High School
Utilities
- Central Heating and Cooling System
- SEER Rated 13-15 Air Conditioning Units
- Programmable Thermostat
- Well
- Tankless Water Heater
- Water Softener is Owned
- Septic System
- Private Sewer
- Phone Available
- Cable TV Available
Listing and Financial Details
- Legal Lot and Block 22 / 13
- Assessor Parcel Number 383C801
- Seller Concessions Not Offered
Community Details
Overview
- Built by LANE CREEK HOMES, LLC
- Spring Oak Estates Subdivision
Security
- Controlled Access
Map
Home Values in the Area
Average Home Value in this Area
Tax History
| Year | Tax Paid | Tax Assessment Tax Assessment Total Assessment is a certain percentage of the fair market value that is determined by local assessors to be the total taxable value of land and additions on the property. | Land | Improvement |
|---|---|---|---|---|
| 2025 | $5,549 | $619,812 | -- | -- |
| 2024 | $5,549 | $563,465 | -- | -- |
| 2023 | $5,549 | $512,241 | $0 | $0 |
| 2022 | $5,445 | $465,674 | -- | -- |
| 2021 | $7,690 | $423,340 | $82,920 | $340,420 |
| 2020 | $1,565 | $82,920 | $82,920 | $0 |
| 2019 | $444 | $22,970 | $22,970 | $0 |
| 2018 | $444 | $22,970 | $22,970 | $0 |
| 2017 | $441 | $22,970 | $22,970 | $0 |
| 2016 | $441 | $22,970 | $22,970 | $0 |
| 2015 | $441 | $22,970 | $22,970 | $0 |
| 2014 | $441 | $22,970 | $22,970 | $0 |
Property History
| Date | Event | Price | List to Sale | Price per Sq Ft |
|---|---|---|---|---|
| 11/26/2025 11/26/25 | For Sale | $750,000 | 0.0% | $299 / Sq Ft |
| 11/01/2023 11/01/23 | Rented | $3,495 | 0.0% | -- |
| 10/17/2023 10/17/23 | Under Contract | -- | -- | -- |
| 09/18/2023 09/18/23 | Price Changed | $3,495 | -2.8% | $1 / Sq Ft |
| 08/15/2023 08/15/23 | Price Changed | $3,595 | -2.7% | $1 / Sq Ft |
| 08/07/2023 08/07/23 | Price Changed | $3,695 | -5.1% | $1 / Sq Ft |
| 07/31/2023 07/31/23 | Price Changed | $3,895 | -1.3% | $2 / Sq Ft |
| 07/24/2023 07/24/23 | Price Changed | $3,945 | -1.3% | $2 / Sq Ft |
| 07/07/2023 07/07/23 | For Rent | $3,995 | +14.3% | -- |
| 09/01/2022 09/01/22 | Off Market | $3,495 | -- | -- |
| 06/17/2022 06/17/22 | Rented | $3,495 | 0.0% | -- |
| 05/26/2022 05/26/22 | For Rent | $3,495 | 0.0% | -- |
| 05/26/2022 05/26/22 | Rented | $3,495 | -- | -- |
Purchase History
| Date | Type | Sale Price | Title Company |
|---|---|---|---|
| Warranty Deed | -- | None Available | |
| Warranty Deed | -- | Preserve Title Company Llc | |
| Warranty Deed | -- | Preserve Title Co Llc | |
| Vendors Lien | -- | None Available |
Mortgage History
| Date | Status | Loan Amount | Loan Type |
|---|---|---|---|
| Previous Owner | $235,000 | Construction | |
| Previous Owner | $14,200 | Unknown |
Source: San Antonio Board of REALTORS®
MLS Number: 1925323
APN: 52-0112-0263-00
- 1342 Freshwater Dr
- 805 Bulverde Rd
- 550 Caliche Ct
- 1208 Loranca Dr
- 197 Rosenberry
- 2219 Hiline Dr Unit 266
- 2219 Hiline Dr
- 1051 Brand Rd
- 850 Brand Rd
- 22595 State Highway 46 W Unit Texas
- 475 Brand Rd
- 829 Earle Oak Ave
- 840 Earle Oak Ave
- 831 Lovett Ridge Rd
- 2515 Smoke Rise Canyon
- 1453 Quail Hill Dr
- TBC Bell Canyon Way
- 845 Bell Canyon Way
- 833 Bell Canyon Way
- 868 Bell Canyon Way
- 29523 Copper Gate
- 3782 Chicory Bend
- 32144 Cardamom Way
- 30020 Leroy Scheel Rd
- 3067 View Ridge Dr Unit 11
- 3067 View Ridge Dr Unit 12
- 3067 View Ridge Dr Unit 15
- 1718 Dunvegan Park
- 29653 Spring Copper
- 29639 Winter Copper
- 29640 Winter Copper
- 29619 Winter Copper
- 31749 Acacia Vista
- 29619 Copper Penny
- 5372 Fair Moon Dr
- 29534 Summer Copper
- 29003 Throssel Ln
- 4054 Copper River
- 31543 Meander Ln
- 31577 Acacia Vista
