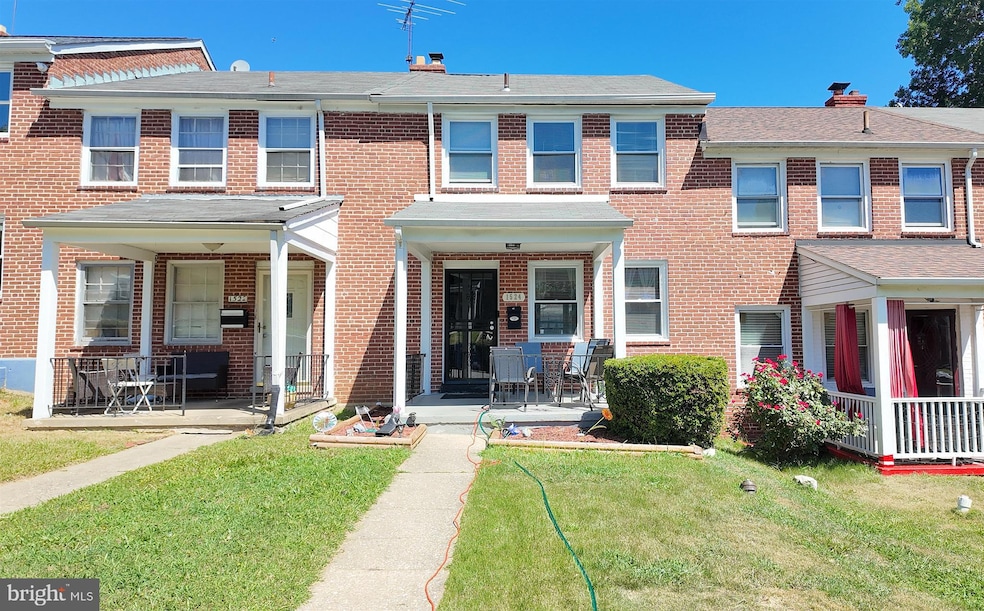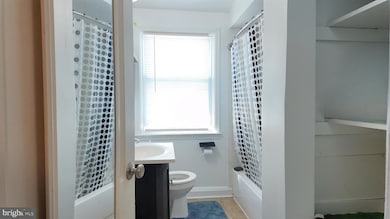1524 Gleneagle Rd Baltimore, MD 21239
Loch Raven NeighborhoodEstimated payment $1,464/month
Highlights
- Traditional Architecture
- No HOA
- Forced Air Heating and Cooling System
- Wood Flooring
About This Home
Welcome to 1524 Gleneagle Road! This charming and well-kept home offers 3 bedrooms, 1.5 baths, and just over 1,200 sq ft of living space. The main level features a bright and spacious living room, an open dining area, and a stylish kitchen with a built-in breakfast bar—perfect for entertaining or family meals. Enjoy the finished basement, complete with extra storage, a half bath, and a convenient laundry area, giving you versatile space for a family room, office, or guest retreat. Upstairs, you’ll find three generously sized bedrooms and a full bath. Hardwood floors run throughout, adding warmth and character. Step outside to your gated backyard with a deck, ideal for summer barbecues or quiet evenings. Additional highlights include a 2-car driveway and a recently replaced hot water tank (Nov 2024). Bonus: To make your move even smoother, the seller is offering a complimentary professional cleaning after move-out!
Listing Agent
(443) 779-9613 alishagrealtor@gmail.com Brick and Quill Realty License #5011497 Listed on: 09/02/2025
Townhouse Details
Home Type
- Townhome
Est. Annual Taxes
- $2,990
Year Built
- Built in 1952 | Remodeled in 2015
Lot Details
- Ground Rent of $96 semi-annually
Home Design
- Traditional Architecture
- Brick Exterior Construction
- Wood Foundation
- Brick Foundation
- Asphalt Roof
Interior Spaces
- Property has 3 Levels
- Wood Flooring
- Finished Basement
- Laundry in Basement
Kitchen
- Stove
- Microwave
Bedrooms and Bathrooms
- 3 Main Level Bedrooms
Laundry
- Dryer
- Washer
Parking
- 2 Parking Spaces
- 2 Driveway Spaces
Schools
- Yorkwood Elementary School
Utilities
- Forced Air Heating and Cooling System
- Cooling System Utilizes Natural Gas
- Natural Gas Water Heater
- No Septic System
Listing and Financial Details
- Tax Lot 377
- Assessor Parcel Number 0327605237B377
Community Details
Overview
- No Home Owners Association
- Northwood Subdivision
Pet Policy
- Pets Allowed
Map
Home Values in the Area
Average Home Value in this Area
Tax History
| Year | Tax Paid | Tax Assessment Tax Assessment Total Assessment is a certain percentage of the fair market value that is determined by local assessors to be the total taxable value of land and additions on the property. | Land | Improvement |
|---|---|---|---|---|
| 2025 | $3,692 | $172,000 | -- | -- |
| 2024 | $3,692 | $157,200 | $36,000 | $121,200 |
| 2023 | $3,600 | $153,267 | $0 | $0 |
| 2022 | $3,189 | $149,333 | $0 | $0 |
| 2021 | $3,431 | $145,400 | $36,000 | $109,400 |
| 2020 | $2,754 | $136,833 | $0 | $0 |
| 2019 | $2,619 | $128,267 | $0 | $0 |
| 2018 | $2,616 | $119,700 | $36,000 | $83,700 |
| 2017 | $2,642 | $119,700 | $0 | $0 |
| 2016 | $3,214 | $119,700 | $0 | $0 |
| 2015 | $3,214 | $126,700 | $0 | $0 |
| 2014 | $3,214 | $126,700 | $0 | $0 |
Property History
| Date | Event | Price | List to Sale | Price per Sq Ft | Prior Sale |
|---|---|---|---|---|---|
| 11/14/2025 11/14/25 | Pending | -- | -- | -- | |
| 09/29/2025 09/29/25 | Price Changed | $230,000 | -8.0% | $151 / Sq Ft | |
| 09/02/2025 09/02/25 | For Sale | $250,000 | +70.1% | $164 / Sq Ft | |
| 05/12/2016 05/12/16 | Sold | $147,000 | 0.0% | $121 / Sq Ft | View Prior Sale |
| 02/26/2016 02/26/16 | Pending | -- | -- | -- | |
| 02/25/2016 02/25/16 | Off Market | $147,000 | -- | -- | |
| 01/08/2016 01/08/16 | For Sale | $149,900 | -- | $123 / Sq Ft |
Purchase History
| Date | Type | Sale Price | Title Company |
|---|---|---|---|
| Deed | $75,000 | -- |
Source: Bright MLS
MLS Number: MDBA2181774
APN: 5237B-377
- 1558 Sherwood Ave
- 5820 Loch Raven Blvd
- 5913 Wakehurst Way
- 1621 Walterswood Rd
- 5814 Falkirk Rd
- 1645 Sherwood Ave
- 1656 Ramblewood Rd
- 1371 E Northern Pkwy
- 5933 Leith Walk
- 5515 Hillen Rd
- 1203 Ramblewood Rd
- 1444 Meridene Dr
- 1200 Glenhaven Rd
- 1808 Swansea Rd
- 1420 Cedarcroft Rd
- 1631 Woodbourne Ave
- 1124 Gleneagle Rd
- 1513 Northbourne Rd
- 1377 Walker Ave
- 1809 Hillenwood Rd





