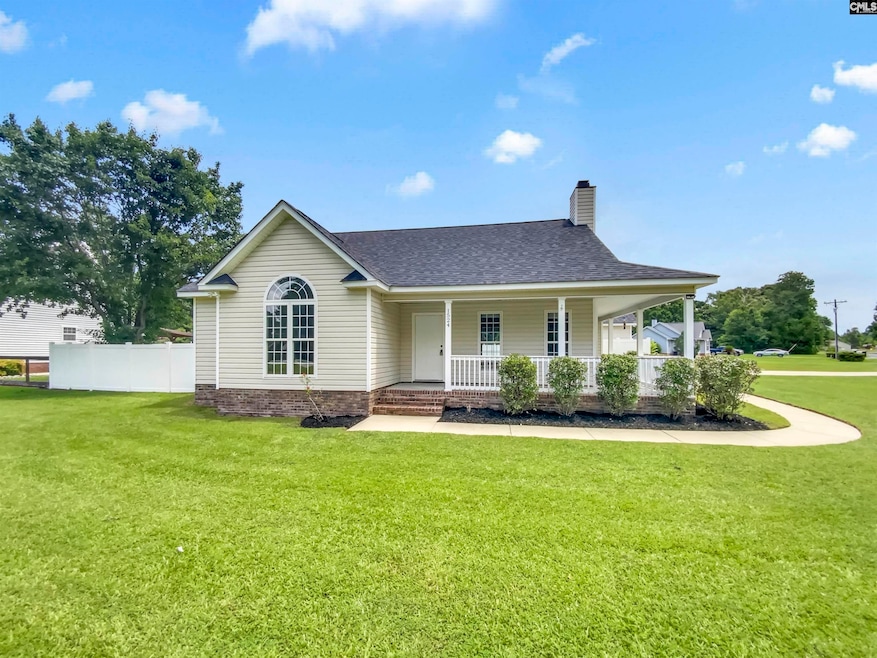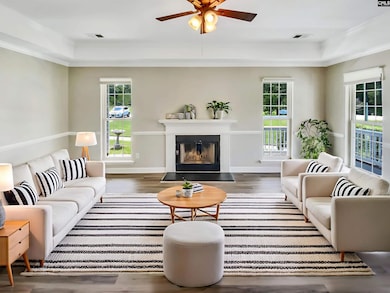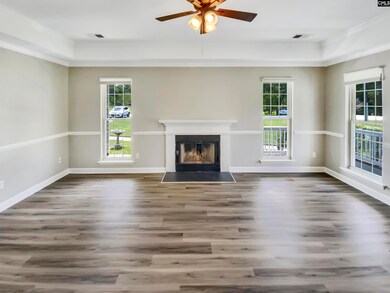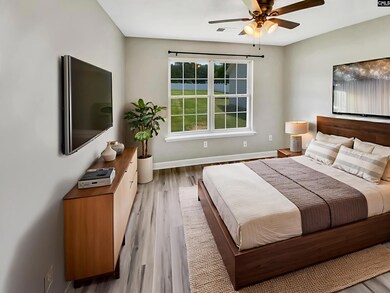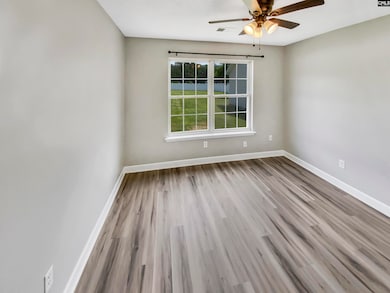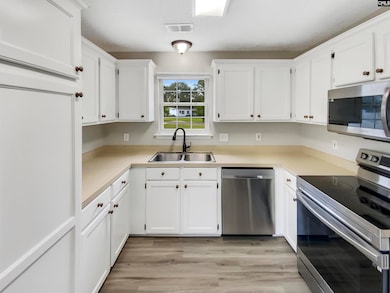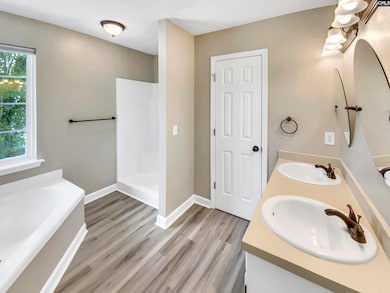
Estimated payment $1,563/month
Highlights
- Traditional Architecture
- No HOA
- Central Air
- 1 Fireplace
- 2 Car Detached Garage
- Heating Available
About This Home
Come see this charming home now on the market! A fireplace and a soft neutral color palette create a solid blank canvas for the living area. The kitchen is ready for cooking with ample counter space and cabinets for storage. Relax in your primary suite with a walk in closet included. The primary bathroom is fully equipped with a separate tub and shower, double sinks, and plenty of under sink storage. The fenced in backyard gives you the perfect private area to enjoy the outdoors. A must see! 100-Day Home Warranty coverage available at closing Disclaimer: CMLS has not reviewed and, therefore, does not endorse vendors who may appear in listings.
Home Details
Home Type
- Single Family
Est. Annual Taxes
- $1,275
Year Built
- Built in 2000
Lot Details
- 0.69 Acre Lot
Parking
- 2 Car Detached Garage
Home Design
- Traditional Architecture
- Slab Foundation
- Vinyl Construction Material
Interior Spaces
- 1,401 Sq Ft Home
- 1-Story Property
- 1 Fireplace
Bedrooms and Bathrooms
- 3 Bedrooms
- 2 Full Bathrooms
Schools
- Blaney Elementary School
- Leslie M Stover Middle School
- Lugoff-Elgin High School
Utilities
- Central Air
- Heating Available
Community Details
- No Home Owners Association
- Jeffers Place Subdivision
Map
Home Values in the Area
Average Home Value in this Area
Tax History
| Year | Tax Paid | Tax Assessment Tax Assessment Total Assessment is a certain percentage of the fair market value that is determined by local assessors to be the total taxable value of land and additions on the property. | Land | Improvement |
|---|---|---|---|---|
| 2024 | $1,275 | $200,800 | $20,000 | $180,800 |
| 2023 | $738 | $200,800 | $20,000 | $180,800 |
| 2022 | $919 | $200,800 | $20,000 | $180,800 |
| 2021 | $2,680 | $139,900 | $20,000 | $119,900 |
| 2020 | $2,469 | $129,400 | $20,000 | $109,400 |
| 2019 | $2,496 | $129,400 | $20,000 | $109,400 |
| 2018 | $2,429 | $129,400 | $20,000 | $109,400 |
| 2017 | $2,401 | $129,400 | $20,000 | $109,400 |
| 2016 | $655 | $117,000 | $12,500 | $104,500 |
| 2015 | $531 | $117,000 | $12,500 | $104,500 |
| 2014 | $531 | $4,680 | $0 | $0 |
Property History
| Date | Event | Price | Change | Sq Ft Price |
|---|---|---|---|---|
| 07/05/2025 07/05/25 | Pending | -- | -- | -- |
| 06/17/2025 06/17/25 | For Sale | $263,000 | -- | $188 / Sq Ft |
Purchase History
| Date | Type | Sale Price | Title Company |
|---|---|---|---|
| Warranty Deed | $220,200 | None Listed On Document | |
| Warranty Deed | $220,200 | None Listed On Document | |
| Deed | $200,000 | Dial Firm Llc | |
| Deed | -- | Savage Royall & Sheheen Llp | |
| Deed | -- | Savage Royall & Sheheen Llp | |
| Deed | $96,400 | -- | |
| Deed | $115,000 | -- |
Mortgage History
| Date | Status | Loan Amount | Loan Type |
|---|---|---|---|
| Previous Owner | $207,200 | VA |
Similar Homes in Elgin, SC
Source: Consolidated MLS (Columbia MLS)
MLS Number: 611052
APN: E348-00-00-039
- 1037 Ridgeview Cir
- 1236 Pine St
- 2418 Campbell St
- 2232 H Route 1
- 2491 and 2483 Main St
- 2446 Main St
- 131 Kelsney Ridge Dr
- 0 Bookman Rd Unit 592114
- 1137 A Smyrna Rd
- 76 Saughtree Ln
- 2641 Bethel Campground Rd
- 2815 Highway 1 S
- 6 Harvest Wheat Ct
- 2 Harvest Wheat Ct
- 10 Harvest Wheat Ct
- 1 Harvest Wheat Ct
- 18 Harvest Wheat Ct
- 87 Harvest Moon Dr
- 1518 Pine Valley Dr
- 22 Harvest Wheat Ct
