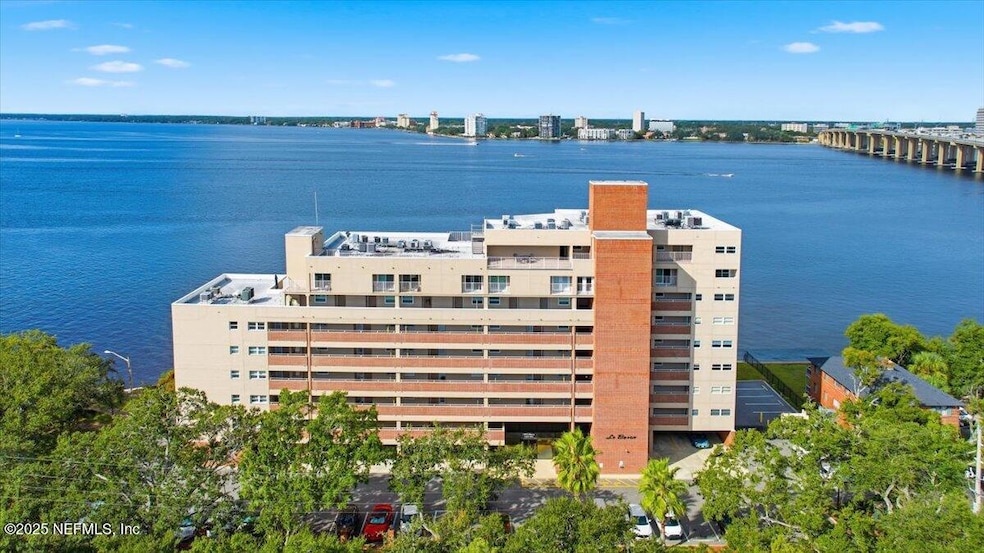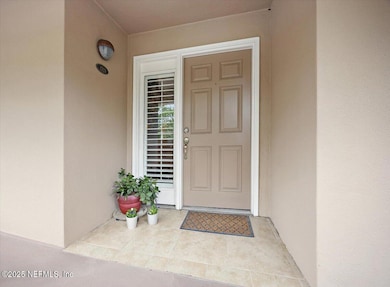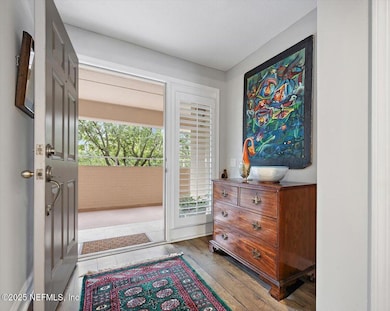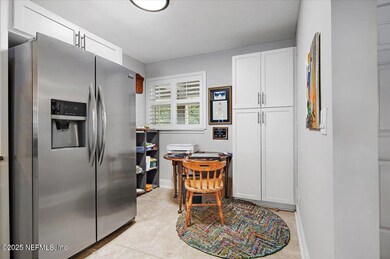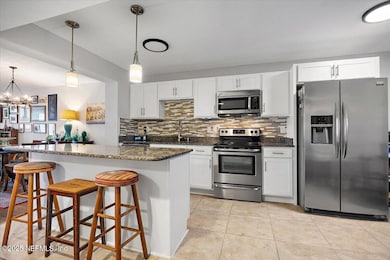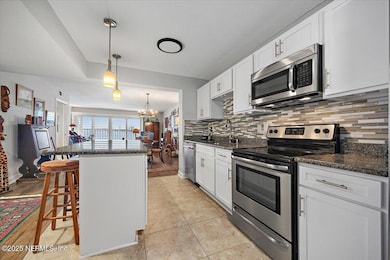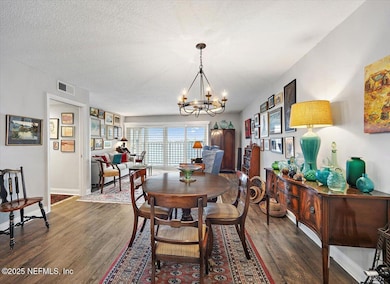1524 Le Baron Ave Unit 1524 Jacksonville, FL 32207
Estimated payment $3,361/month
Total Views
1,647
2
Beds
2
Baths
1,332
Sq Ft
$300
Price per Sq Ft
Highlights
- Gated Community
- River View
- Wood Flooring
- Hendricks Avenue Elementary School Rated A-
- Open Floorplan
- 2-minute walk to Jim Rink Park
About This Home
Stunning completely remodeled unit showcasing the direct waterfront views of the St. Johns River. Open floor plan with gourmet kitchen and bar seating and solid surface counter tops. Wood flooring throughout, custom blinds and one of the few exterior storage units. Also, included is a prime covered parking space with a value exceeding $10,000.The complex offers residents the use of the solarium/meeting room atop the building and roof top patio for maximum enjoyment.
Property Details
Home Type
- Condominium
Est. Annual Taxes
- $5,883
Year Built
- Built in 1982 | Remodeled
HOA Fees
- $759 Monthly HOA Fees
Parking
- 1 Car Garage
- Additional Parking
- Assigned Parking
Home Design
- Entry on the 2nd floor
- Brick Exterior Construction
- Membrane Roofing
Interior Spaces
- 1,332 Sq Ft Home
- 1-Story Property
- Open Floorplan
- Ceiling Fan
- Entrance Foyer
- River Views
- Security Gate
Kitchen
- Electric Oven
- Electric Range
- Microwave
- Dishwasher
- Kitchen Island
- Disposal
Flooring
- Wood
- Tile
Bedrooms and Bathrooms
- 2 Bedrooms
- Split Bedroom Floorplan
- Walk-In Closet
- 2 Full Bathrooms
- Shower Only
Laundry
- Laundry in unit
- Stacked Washer and Dryer
Utilities
- Central Heating and Cooling System
- Electric Water Heater
Additional Features
- Accessibility Features
- Balcony
- River Front
Listing and Financial Details
- Assessor Parcel Number 0806203010
Community Details
Overview
- Association fees include insurance, ground maintenance, pest control, trash
- Le Baron Condominium Association
- Le Baron Subdivision
Security
- Gated Community
- Fire and Smoke Detector
Amenities
- Elevator
Map
Create a Home Valuation Report for This Property
The Home Valuation Report is an in-depth analysis detailing your home's value as well as a comparison with similar homes in the area
Home Values in the Area
Average Home Value in this Area
Tax History
| Year | Tax Paid | Tax Assessment Tax Assessment Total Assessment is a certain percentage of the fair market value that is determined by local assessors to be the total taxable value of land and additions on the property. | Land | Improvement |
|---|---|---|---|---|
| 2025 | $5,883 | $329,925 | -- | $329,925 |
| 2024 | $5,589 | $329,925 | -- | $329,925 |
| 2023 | $5,589 | $332,800 | $0 | $332,800 |
| 2022 | $4,623 | $269,750 | $0 | $269,750 |
| 2021 | $3,210 | $223,438 | $0 | $0 |
| 2020 | $3,177 | $220,354 | $0 | $0 |
| 2019 | $3,138 | $215,400 | $0 | $215,400 |
| 2018 | $3,103 | $211,800 | $0 | $211,800 |
| 2017 | $3,202 | $174,000 | $0 | $174,000 |
| 2016 | $2,313 | $123,000 | $0 | $0 |
| 2015 | $2,372 | $124,000 | $0 | $0 |
| 2014 | $2,398 | $124,000 | $0 | $0 |
Source: Public Records
Property History
| Date | Event | Price | List to Sale | Price per Sq Ft | Prior Sale |
|---|---|---|---|---|---|
| 10/30/2025 10/30/25 | For Sale | $399,900 | +63.2% | $300 / Sq Ft | |
| 12/17/2023 12/17/23 | Off Market | $245,000 | -- | -- | |
| 12/17/2023 12/17/23 | Off Market | $209,900 | -- | -- | |
| 02/28/2017 02/28/17 | Sold | $245,000 | -3.9% | $184 / Sq Ft | View Prior Sale |
| 01/20/2017 01/20/17 | Pending | -- | -- | -- | |
| 12/06/2016 12/06/16 | For Sale | $255,000 | +21.5% | $191 / Sq Ft | |
| 02/12/2016 02/12/16 | Sold | $209,900 | -12.5% | $158 / Sq Ft | View Prior Sale |
| 01/29/2016 01/29/16 | Pending | -- | -- | -- | |
| 12/19/2015 12/19/15 | For Sale | $239,900 | -- | $180 / Sq Ft |
Source: realMLS (Northeast Florida Multiple Listing Service)
Purchase History
| Date | Type | Sale Price | Title Company |
|---|---|---|---|
| Interfamily Deed Transfer | -- | Accommodation | |
| Warranty Deed | $245,000 | Attorney | |
| Deed | $209,900 | Attorney | |
| Warranty Deed | $12,500 | Attorney | |
| Warranty Deed | $120,000 | Attorney | |
| Warranty Deed | $65,500 | Attorney | |
| Quit Claim Deed | -- | Watson & Osborne Title Servi | |
| Personal Reps Deed | -- | Watson & Osborne Title Servi | |
| Quit Claim Deed | -- | Watson & Osborne Title Servi |
Source: Public Records
Mortgage History
| Date | Status | Loan Amount | Loan Type |
|---|---|---|---|
| Open | $171,500 | New Conventional | |
| Previous Owner | $66,000 | Fannie Mae Freddie Mac | |
| Previous Owner | $66,000 | Fannie Mae Freddie Mac |
Source: Public Records
Source: realMLS (Northeast Florida Multiple Listing Service)
MLS Number: 2115742
APN: 080620-3010
Nearby Homes
- 1533 Le Baron Ave Unit 1533
- 1592 Le Baron Ave
- 1550 Le Baron Ave
- 1520 Le Baron Ave Unit 1520
- 819 Lasalle St
- 1546 Palm Ave Unit 1546
- 838 Cedar St
- 847 Lasalle St
- 917 Phillips St
- 1528 Palm Ave
- 911 Phillips St
- 916 & 924 Children Way
- 1545 Palm Ave
- 1519 Larue Ave
- 1535 Belmonte Ave
- 1445 Flagler Ave
- 1112 Colombo St
- 1527 Naldo Ave
- 1478 Riverplace Blvd Unit 803
- 1431 Riverplace Blvd Unit 2406
- 1590 Le Baron Ave
- 1565 Le Baron Ave
- 1400 Le Baron Ave
- 831 Cedar St Unit 4
- 842 Cedar St
- 1452 Palm Ave
- 834 Cedar St
- 1515 Palm Ave
- 938 Cordova Place Unit 3
- 1612-1614 Larue Ave
- 1120 Cedar St Unit F
- 909 Riviera St
- 913 Riviera St
- 911 Riviera St
- 1039 Riviera St Unit Riviera
- 1234 Lasalle St Unit 2
- 1305 Lasalle St Unit 4
- 1313 Lasalle St Unit 3
- 1781 River Rd Unit 4
- 1789 River Rd Unit 4
