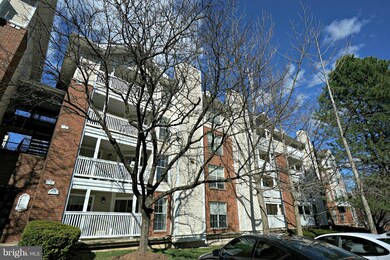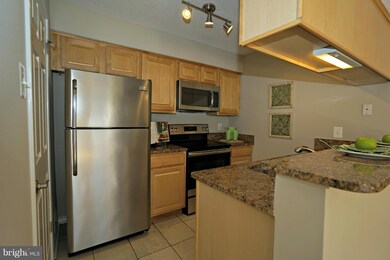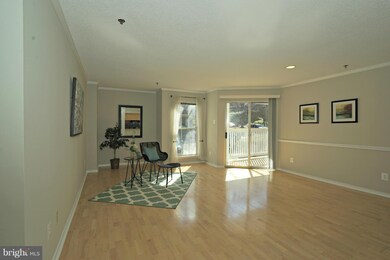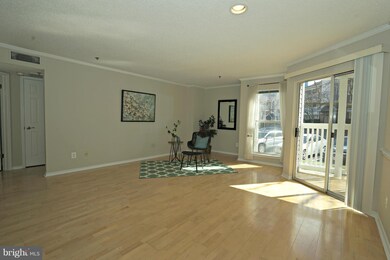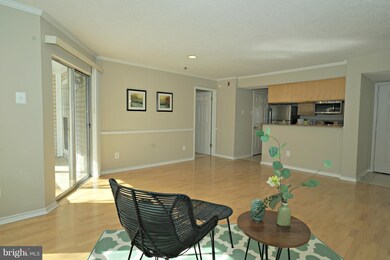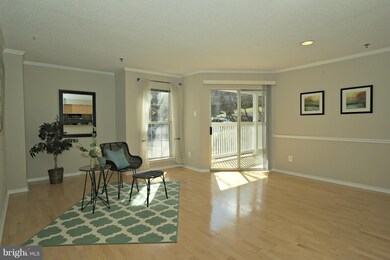
1524 Lincoln Way Unit 111 McLean, VA 22102
Tysons Corner NeighborhoodHighlights
- Fitness Center
- Open Floorplan
- Clubhouse
- Spring Hill Elementary School Rated A
- Colonial Architecture
- Upgraded Countertops
About This Home
As of May 2017Rarely available 2bed/2bath in secured building with elevator & parking garage. Immaculate condo in the heart of Tysons! Completely remodeled, new paint throughout, new carpet, granite countertops, SS appliances, new light fixtures, W/D in unit and much more! Enjoy the great amenities Fountains at McLean offers: outdoor pool, club house , fitness room! Commutes Dream!!
Last Agent to Sell the Property
CENTURY 21 New Millennium License #0225021152 Listed on: 03/02/2017

Property Details
Home Type
- Condominium
Est. Annual Taxes
- $3,408
Year Built
- Built in 1988
HOA Fees
- $408 Monthly HOA Fees
Parking
- 1 Car Detached Garage
- 2 Assigned Parking Spaces
Home Design
- Colonial Architecture
- Brick Exterior Construction
Interior Spaces
- 952 Sq Ft Home
- Property has 1 Level
- Open Floorplan
- Crown Molding
- Living Room
- Combination Kitchen and Dining Room
- Dryer
Kitchen
- Breakfast Area or Nook
- Electric Oven or Range
- Dishwasher
- Upgraded Countertops
- Disposal
Bedrooms and Bathrooms
- 2 Main Level Bedrooms
- En-Suite Primary Bedroom
- En-Suite Bathroom
- 2 Full Bathrooms
Home Security
Schools
- Spring Hill Elementary School
- Longfellow Middle School
- Mclean High School
Utilities
- Central Air
- Heat Pump System
- Vented Exhaust Fan
- Electric Water Heater
Listing and Financial Details
- Assessor Parcel Number 29-3-29-6-111
Community Details
Overview
- Association fees include exterior building maintenance, snow removal, trash
- Low-Rise Condominium
- Fountains At Mcl Community
- Fountains At Mclean Subdivision
- The community has rules related to covenants
Amenities
- Common Area
- Clubhouse
- Elevator
Recreation
- Fitness Center
- Community Pool
- Jogging Path
Security
- Fire and Smoke Detector
Ownership History
Purchase Details
Home Financials for this Owner
Home Financials are based on the most recent Mortgage that was taken out on this home.Purchase Details
Home Financials for this Owner
Home Financials are based on the most recent Mortgage that was taken out on this home.Purchase Details
Home Financials for this Owner
Home Financials are based on the most recent Mortgage that was taken out on this home.Purchase Details
Home Financials for this Owner
Home Financials are based on the most recent Mortgage that was taken out on this home.Similar Homes in McLean, VA
Home Values in the Area
Average Home Value in this Area
Purchase History
| Date | Type | Sale Price | Title Company |
|---|---|---|---|
| Warranty Deed | $328,500 | Highland Title & Escrow | |
| Quit Claim Deed | -- | -- | |
| Deed | $334,900 | -- | |
| Deed | $278,400 | -- |
Mortgage History
| Date | Status | Loan Amount | Loan Type |
|---|---|---|---|
| Open | $246,375 | New Conventional | |
| Previous Owner | $320,000 | New Conventional | |
| Previous Owner | $318,150 | New Conventional | |
| Previous Owner | $222,720 | New Conventional |
Property History
| Date | Event | Price | Change | Sq Ft Price |
|---|---|---|---|---|
| 06/18/2025 06/18/25 | For Sale | $399,999 | +21.8% | $420 / Sq Ft |
| 05/09/2017 05/09/17 | Sold | $328,500 | -3.4% | $345 / Sq Ft |
| 04/10/2017 04/10/17 | Pending | -- | -- | -- |
| 03/02/2017 03/02/17 | For Sale | $339,900 | -- | $357 / Sq Ft |
Tax History Compared to Growth
Tax History
| Year | Tax Paid | Tax Assessment Tax Assessment Total Assessment is a certain percentage of the fair market value that is determined by local assessors to be the total taxable value of land and additions on the property. | Land | Improvement |
|---|---|---|---|---|
| 2024 | $3,997 | $330,740 | $66,000 | $264,740 |
| 2023 | $3,784 | $321,110 | $64,000 | $257,110 |
| 2022 | $3,832 | $321,110 | $64,000 | $257,110 |
| 2021 | $4,270 | $349,030 | $70,000 | $279,030 |
| 2020 | $4,180 | $338,860 | $68,000 | $270,860 |
| 2019 | $4,019 | $325,830 | $63,000 | $262,830 |
| 2018 | $3,603 | $313,300 | $63,000 | $250,300 |
| 2017 | $3,722 | $307,370 | $61,000 | $246,370 |
| 2016 | $3,408 | $282,030 | $56,000 | $226,030 |
| 2015 | $3,576 | $306,690 | $61,000 | $245,690 |
| 2014 | $3,765 | $326,370 | $65,000 | $261,370 |
Agents Affiliated with this Home
-
Shakha Agrawal

Seller's Agent in 2025
Shakha Agrawal
Pearson Smith Realty, LLC
(949) 466-1900
1 in this area
58 Total Sales
-
Kent Eley

Seller's Agent in 2017
Kent Eley
Century 21 New Millennium
(703) 803-3895
143 Total Sales
-
Brian Uribe

Seller Co-Listing Agent in 2017
Brian Uribe
Pearson Smith Realty, LLC
(571) 265-6495
213 Total Sales
-
Kamal Brar

Buyer's Agent in 2017
Kamal Brar
EXP Realty, LLC
(703) 380-1500
23 Total Sales
Map
Source: Bright MLS
MLS Number: 1001784829
APN: 0293-29060111
- 1524 Lincoln Way Unit 409
- 1524 Lincoln Way Unit 433
- 1524 Lincoln Way Unit 214
- 1533 Lincoln Way Unit 303A
- 1504 Lincoln Way Unit 305
- 1504 Lincoln Way Unit 204
- 1504 Lincoln Way Unit 302
- 1525 Lincoln Way Unit 301
- 1525 Lincoln Way Unit 203
- 1511 Lincoln Way Unit 201
- 1503 Lincoln Way Unit 101B
- 8220 Crestwood Heights Dr Unit 407
- 8220 Crestwood Heights Dr Unit 1406
- 8220 Crestwood Heights Dr Unit 1618
- 8220 Crestwood Heights Dr Unit 1403
- 8220 Crestwood Heights Dr Unit 1310
- 8220 Crestwood Heights Dr Unit 1908
- 8380 Greensboro Dr Unit 906
- 8380 Greensboro Dr Unit 1008
- 8380 Greensboro Dr Unit 210

